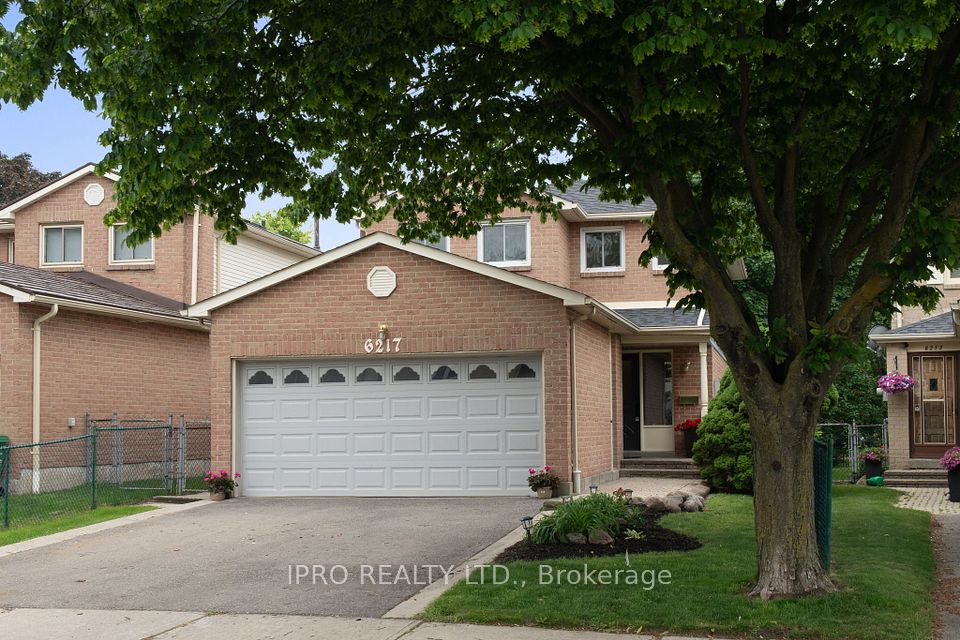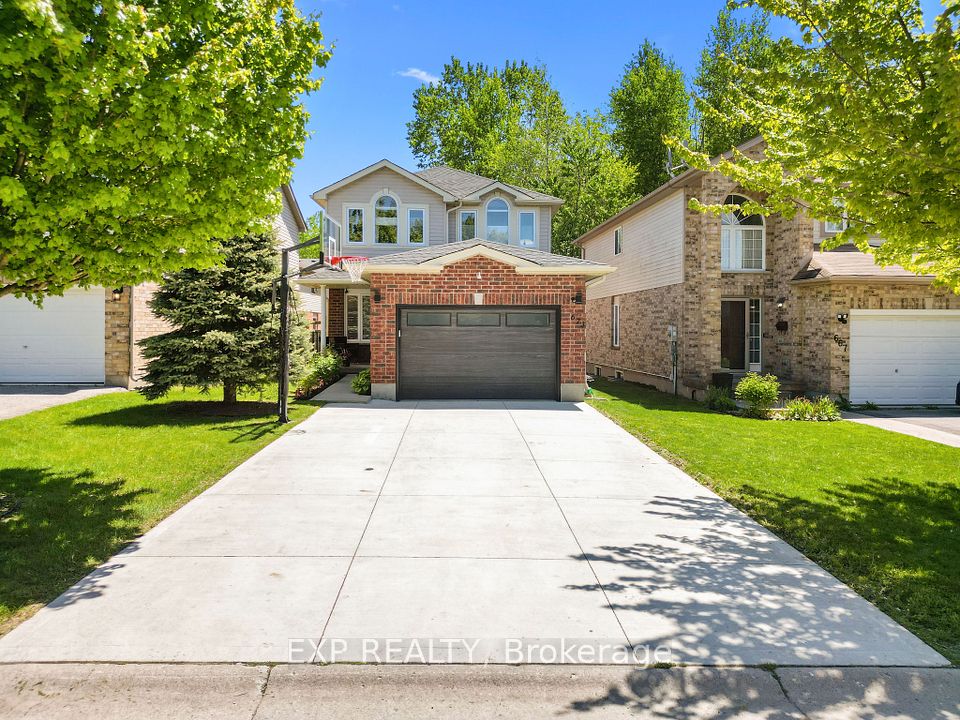$1,098,000
14 Miley Drive, Markham, ON L3R 4V3
Property Description
Property type
Detached
Lot size
N/A
Style
2-Storey
Approx. Area
1100-1500 Sqft
Room Information
| Room Type | Dimension (length x width) | Features | Level |
|---|---|---|---|
| Living Room | 4.55 x 3.6 m | Hardwood Floor, Open Concept, Overlooks Frontyard | Main |
| Dining Room | 3.45 x 3.03 m | Hardwood Floor, Window, Overlooks Backyard | Main |
| Kitchen | 4.62 x 2.45 m | Hardwood Floor, Modern Kitchen, W/O To Deck | Main |
| Primary Bedroom | 4.5 x 3.08 m | Broadloom, Bay Window, Large Closet | Second |
About 14 Miley Drive
Welcome to this charming and well-maintained detached home located in the highly desirable Markville community of Markham. Featuring 3 spacious bedrooms and 3 bathrooms, this bright and inviting residence offers numerous recent upgrades, including a newer roof (2017), freshly paint throughout, modern pot lights, a newer front door, hardwood flooring on the first & second floor, and laminate flooring in the finished basement with a cozy fireplace ideal for a family recreation area or home office. The functional galley-style kitchen boasts white cabinetry, updated hardware, and a walk-out to a sunny backyard deck, perfect for entertaining. This home is located in the top-ranking school zone, including Markville Secondary School (Fraser Institute Score: 9.0/10) and Central Park Public School (Fraser Score: 8.5/10), making it an excellent choice for families focused on education. Enjoy unbeatable convenience with Markville Mall, Loblaws, Walmart, restaurants, community centers, and scenic parks all just minutes away. Easy access to GO Station, Highway 7, and Highway 407 ensures effortless commuting. Don't miss this rare opportunity to own a turnkey home in one of Markham's most sought-after neighborhood's perfect for families, investors, or anyone seeking comfort, style, and convenience.
Home Overview
Last updated
5 hours ago
Virtual tour
None
Basement information
Finished
Building size
--
Status
In-Active
Property sub type
Detached
Maintenance fee
$N/A
Year built
--
Additional Details
Price Comparison
Location

Angela Yang
Sales Representative, ANCHOR NEW HOMES INC.
MORTGAGE INFO
ESTIMATED PAYMENT
Some information about this property - Miley Drive

Book a Showing
Tour this home with Angela
I agree to receive marketing and customer service calls and text messages from Condomonk. Consent is not a condition of purchase. Msg/data rates may apply. Msg frequency varies. Reply STOP to unsubscribe. Privacy Policy & Terms of Service.












