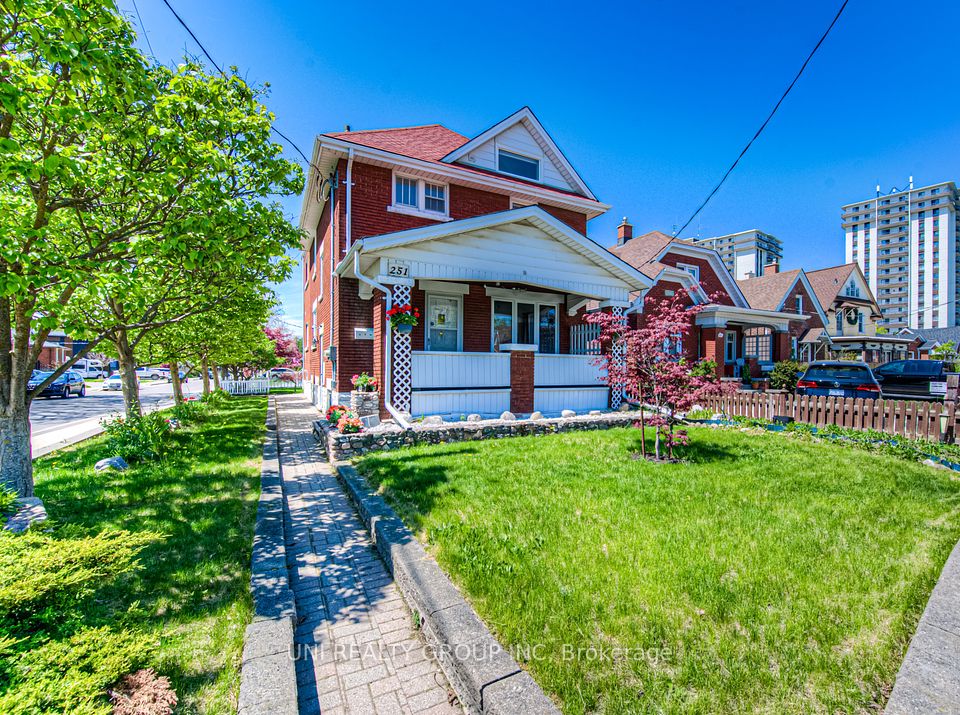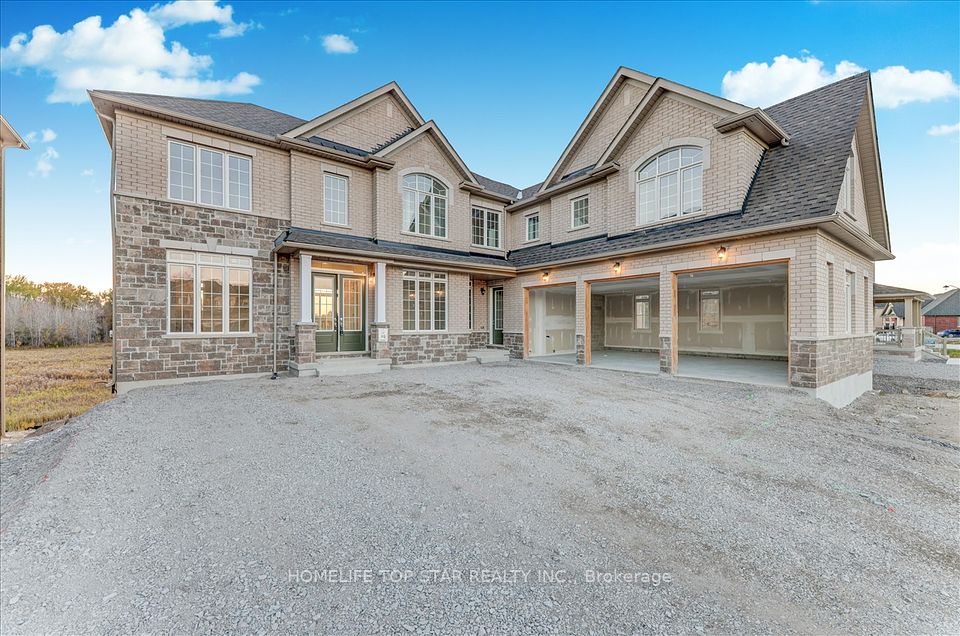$1,000,000
14 Rosscowan Crescent, Toronto E05, ON M1W 1K6
Property Description
Property type
Detached
Lot size
N/A
Style
2-Storey
Approx. Area
1500-2000 Sqft
Room Information
| Room Type | Dimension (length x width) | Features | Level |
|---|---|---|---|
| Foyer | 2 x 1.6 m | Crown Moulding, Ceramic Floor, Open Concept | Main |
| Living Room | 5.27 x 3.33 m | Hardwood Floor, Fireplace, Crown Moulding | Main |
| Dining Room | 3.3 x 3.2 m | Hardwood Floor, W/O To Deck, Crown Moulding | Main |
| Kitchen | 5.03 x 2.48 m | Stainless Steel Appl, Granite Counters, Pot Lights | Main |
About 14 Rosscowan Crescent
Wow! RARELY Does A Renovated Home Come To Market That Truly Checks All The Boxes! Boasting Exceptional Curb Appeal With Custom Stone Work & Professional Landscaping! This Stunning Property Is Located In The Heart Of *Prestigious* Bridlewood, Nestled On A Lovely *Child Safe* Crescent! Just Move In & Enjoy All This Gorgeous Home Has To Offer - Comfort Style, & A Location Second To None! Imagine Many Relaxing Morning Coffee's On Covered Front Porch! From The Moment You Step Inside, You'll Be Impressed With The **Attention To Detail** Throughout This Lovely Family Home! Enjoy Rich Hardwood Flooring, Main Floor Family Room, Elegant Living Room With Fireplace & Extensive Use Of Crown Moulding! The Updated Kitchen Overlooking The Beautiful Backyard With SS Appliances & Ample *Soft Closing* Cabinetry! The Primary Retreat Boasts 3 Piece Ensuite Bath & Walk-in Closet! The 2nd Level Is Complemented By 3 Other Generously Sized Bedrooms - All With Hardwood Flooring! The Spacious Recreation Room Is The Perfect Place For Friends & Family To Enjoy Movie Nights, With A Separate Area Ideal For A Home Gym Or Children's *Separate Play* Area! The Large Laundry Room Adds Convenience & Includes a Rough-In For A Potential Easy To Add A 4th Bathroom! The Private & Relaxing Backyard Features A Beautiful Deck - Perfect For Summer Family BBQ's & Creating Lasting Memories. A *Separate Stone Patio* Offers A Shaded Seating Area For Quiet Moments Outdoors, While The Spacious Lush Lawn Provides Plenty Of Room For Young Children To Play & Explore! A Short Walk To South Bridlewood Park For Lots Of Summer Fun, Splash Pad, Children's Playground, Tennis, Golf, TTC, Subway, *Excellent School District*, Minutes To 401, 404, Dvp There Are Many Young Families In The Area! Move In & Enjoy All This *Family Home* Has To Offer! Don't Miss This Exceptional Home!
Home Overview
Last updated
5 hours ago
Virtual tour
None
Basement information
Full
Building size
--
Status
In-Active
Property sub type
Detached
Maintenance fee
$N/A
Year built
2024
Additional Details
Price Comparison
Location

Angela Yang
Sales Representative, ANCHOR NEW HOMES INC.
MORTGAGE INFO
ESTIMATED PAYMENT
Some information about this property - Rosscowan Crescent

Book a Showing
Tour this home with Angela
I agree to receive marketing and customer service calls and text messages from Condomonk. Consent is not a condition of purchase. Msg/data rates may apply. Msg frequency varies. Reply STOP to unsubscribe. Privacy Policy & Terms of Service.












