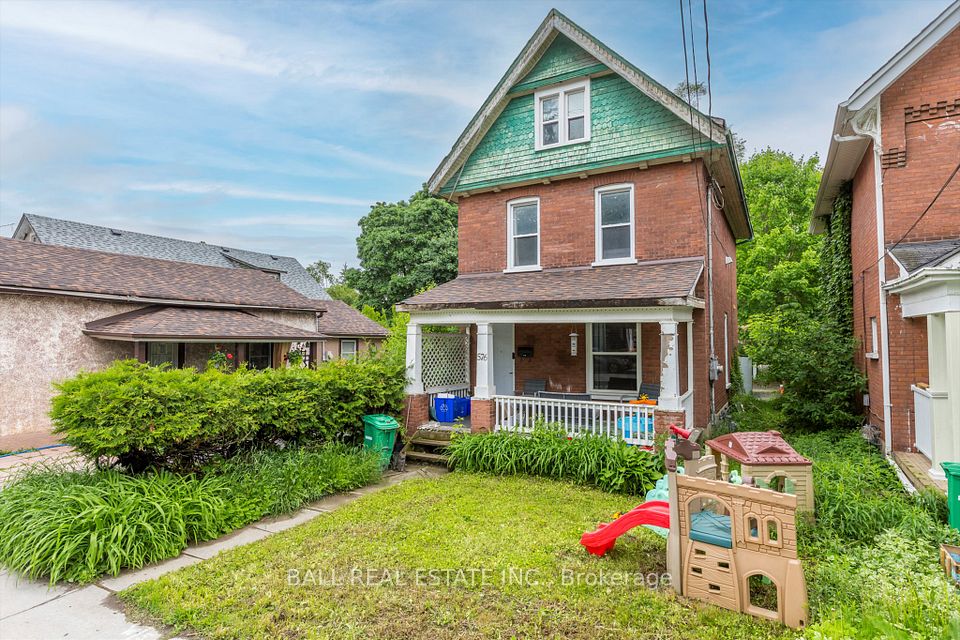$4,500
14 Rotherham Avenue, Toronto W03, ON M6M 1L8
Property Description
Property type
Duplex
Lot size
N/A
Style
3-Storey
Approx. Area
2000-2500 Sqft
Room Information
| Room Type | Dimension (length x width) | Features | Level |
|---|---|---|---|
| Living Room | 5.9 x 4.3 m | Large Window, W/O To Balcony | Second |
| Dining Room | 5.6 x 4.2 m | Open Concept, Large Window | Second |
| Kitchen | 5.6 x 2.75 m | Ceramic Floor, Centre Island, Granite Counters | Second |
| Breakfast | 5.6 x 3 m | Cedar Closet(s), Large Window, W/O To Deck | Second |
About 14 Rotherham Avenue
Spacious 3-Bed, 4-Bath Suite Spanning Two Levels And Approximately 2400 Sqft Of Bright, Functional Living Space. All Bedrooms Feature Private Ensuites And Ample Closet Storage. Expansive Living Area Opens To Three Separate Patios Perfect For Entertaining Or Quiet Mornings. Garage Parking & Driveway Parking And In-Unit Laundry All Included. Situated In A Welcoming, Family-Friendly Neighbourhood Near Schools, Parks, Library, And Transit. Close To The Junction And Offers Quick Access To Hwy 401.
Home Overview
Last updated
4 days ago
Virtual tour
None
Basement information
None
Building size
--
Status
In-Active
Property sub type
Duplex
Maintenance fee
$N/A
Year built
--
Additional Details
Location

Angela Yang
Sales Representative, ANCHOR NEW HOMES INC.
Some information about this property - Rotherham Avenue

Book a Showing
Tour this home with Angela
I agree to receive marketing and customer service calls and text messages from Condomonk. Consent is not a condition of purchase. Msg/data rates may apply. Msg frequency varies. Reply STOP to unsubscribe. Privacy Policy & Terms of Service.












