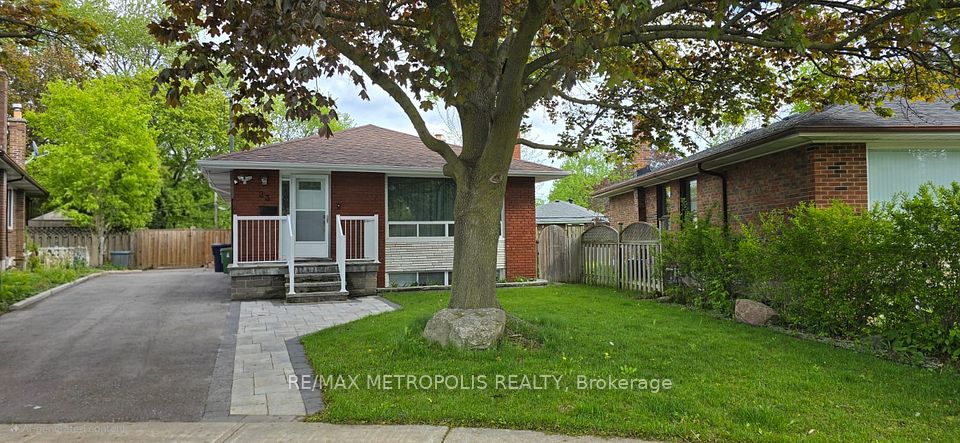$4,000
14 Yarrow Lane, East Gwillimbury, ON L9N 0T4
Property Description
Property type
Detached
Lot size
N/A
Style
2-Storey
Approx. Area
2500-3000 Sqft
Room Information
| Room Type | Dimension (length x width) | Features | Level |
|---|---|---|---|
| Living Room | 20.01 x 16.01 m | Hardwood Floor, Combined w/Dining, Open Concept | Main |
| Dining Room | 20.01 x 16.01 m | Hardwood Floor, Combined w/Living, Moulded Ceiling | Main |
| Kitchen | 12 x 9.12 m | Ceramic Floor, Modern Kitchen, Stainless Steel Appl | Main |
| Breakfast | 12 x 9.12 m | Ceramic Floor, Breakfast Bar, Quartz Counter | Main |
About 14 Yarrow Lane
*Current Pictures Are From When House Was Staged, House Is Currently Furnished Differently And Can Be Leased Furnished Or Non* Bright And Spacious 2700 Sf.F Home Situated On A Quiet Street In Holland Landing Community. 4 Spacious Bedrooms Plus Office On 2nd Floor That Can Be Used As 5th Bedroom. 3 Washrooms On 2nd Floor. 9 F Ceilings On Both Floors.Updated Crown Molding On Main Level. Updated Hardwood On Main Level Plus Oak Staircase. Updated Kitchen Cabinets And Quartz Counter. Glass Shower In Master Bedroom Retreat .Quartz Counters In All Washrooms.
Home Overview
Last updated
5 days ago
Virtual tour
None
Basement information
Full
Building size
--
Status
In-Active
Property sub type
Detached
Maintenance fee
$N/A
Year built
--
Additional Details
Location

Angela Yang
Sales Representative, ANCHOR NEW HOMES INC.
Some information about this property - Yarrow Lane

Book a Showing
Tour this home with Angela
I agree to receive marketing and customer service calls and text messages from Condomonk. Consent is not a condition of purchase. Msg/data rates may apply. Msg frequency varies. Reply STOP to unsubscribe. Privacy Policy & Terms of Service.












