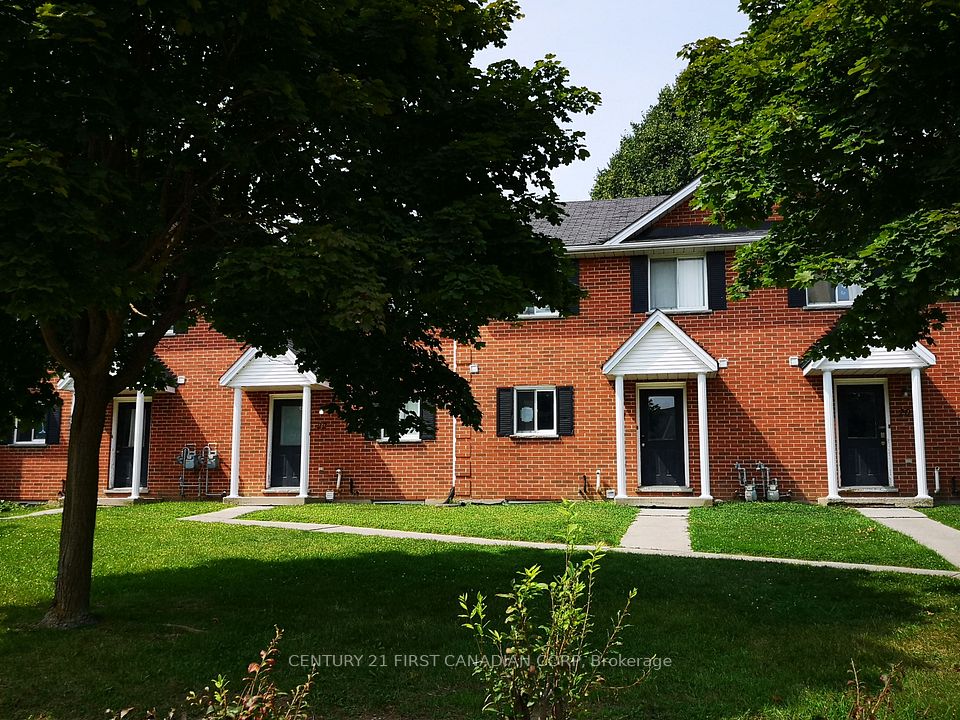$599,999
140 Leeward Glenway, Toronto C11, ON M3C 2Y9
Property Description
Property type
Condo Townhouse
Lot size
N/A
Style
Stacked Townhouse
Approx. Area
1200-1399 Sqft
Room Information
| Room Type | Dimension (length x width) | Features | Level |
|---|---|---|---|
| Living Room | 5.35 x 3.46 m | Laminate, Sliding Doors, Window | Main |
| Kitchen | 4.65 x 3.46 m | Ceramic Floor, Stainless Steel Appl, Window | Main |
| Dining Room | 4.65 x 3.46 m | Combined w/Kitchen, Ceramic Floor, Window | Main |
| Bedroom | 3.66 x 2.44 m | Laminate, Closet, Window | Main |
About 140 Leeward Glenway
Discover This Rare And Generously Sized 5-Bedroom, 2-Washroom Condo Townhouse, Perfect For Families Seeking For Comfort, Convenience, And Space. This Well-Maintained Home Is Filled With Natural Light From Both East And West-Facing Windows, With Newly Replaced Windows Throughout For Improved Energy Efficiency. Step Out Onto Your Private Balcony, The Perfect Spot For Morning Coffee Or Fresh Air Anytime. Enjoy The Added Bonus Of A Dedicated Locker For Extra Storage And Your Own Parking Space. Ideally Located With 24-Hour Public Transit And Just Minutes To Great Schools, Places Of Worship, Parks, Recreation Facilities, And Shopping Areas. Whether You Are Upsizing Or Investing, This Beautiful Home Offers Incredible Value In A Well-Connected Community. Don't Miss This Rare Opportunity, Book Your Showing Today!
Home Overview
Last updated
13 hours ago
Virtual tour
None
Basement information
None
Building size
--
Status
In-Active
Property sub type
Condo Townhouse
Maintenance fee
$968.99
Year built
2024
Additional Details
Price Comparison
Location

Angela Yang
Sales Representative, ANCHOR NEW HOMES INC.
MORTGAGE INFO
ESTIMATED PAYMENT
Some information about this property - Leeward Glenway

Book a Showing
Tour this home with Angela
I agree to receive marketing and customer service calls and text messages from Condomonk. Consent is not a condition of purchase. Msg/data rates may apply. Msg frequency varies. Reply STOP to unsubscribe. Privacy Policy & Terms of Service.












