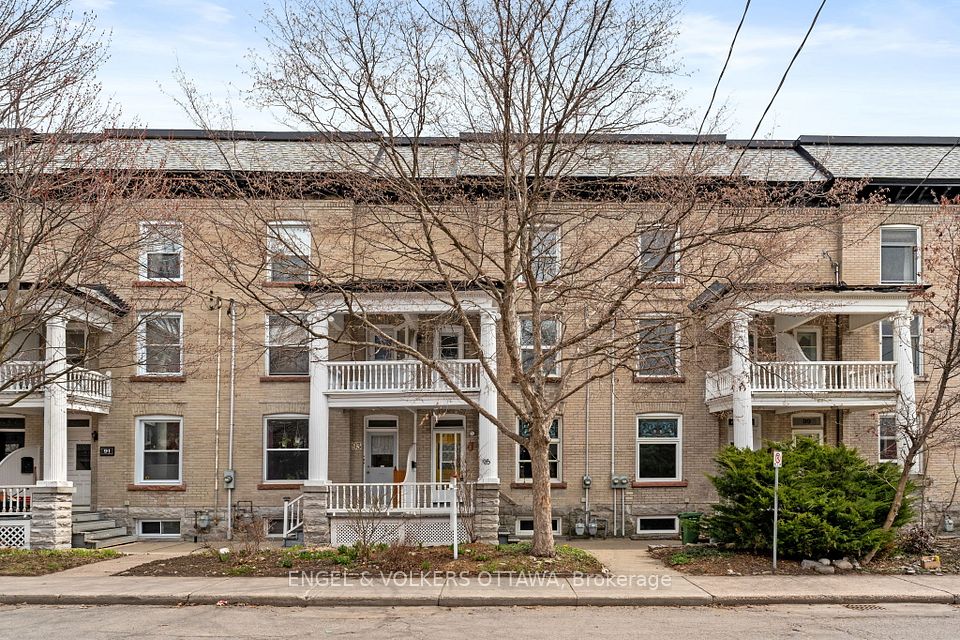$1,064,990
1401 Oakmount Common, Burlington, ON L7P 0V8
Property Description
Property type
Att/Row/Townhouse
Lot size
N/A
Style
2-Storey
Approx. Area
1500-2000 Sqft
Room Information
| Room Type | Dimension (length x width) | Features | Level |
|---|---|---|---|
| Kitchen | 3.65 x 2.4 m | Hardwood Floor, Centre Island, Breakfast Bar | Ground |
| Dining Room | 3.65 x 2.74 m | Hardwood Floor, Sliding Doors, W/O To Garden | Ground |
| Great Room | 5.18 x 3.84 m | Hardwood Floor, Open Concept | Ground |
| Primary Bedroom | 6.1 x 3.35 m | Hardwood Floor, 5 Pc Ensuite, Ceramic Floor | Second |
About 1401 Oakmount Common
Award winning builder, National homes . Filled with bright ideas, The Cypress Model, a 2 storey end unit, features 1861 sq . ft. of open concept Living with Soaring 9' smooth ceilings on main and upper floor . Hardwood on the main Floor Upper floor and Hallway, Stained Oak staircase with Iron Pickets, to compliment Hardwood. Quarts counter top in Kitchen with a breakfast bar. The Primary Bedroom boasts a SPA inspired Ensuite with glass enclosed shower. Large bedrooms offer spacious retreats. Air conditioning throughout the home. Easy access to GO, QEW & Hwy 407. Minutes from family friendly amenities. Zero development charges and no assignment fees. Buy directly from builder with full Tarion Warranty. Fully loaded with $36,000 in upgrades.
Home Overview
Last updated
4 days ago
Virtual tour
None
Basement information
Unfinished
Building size
--
Status
In-Active
Property sub type
Att/Row/Townhouse
Maintenance fee
$N/A
Year built
--
Additional Details
Price Comparison
Location

Angela Yang
Sales Representative, ANCHOR NEW HOMES INC.
MORTGAGE INFO
ESTIMATED PAYMENT
Some information about this property - Oakmount Common

Book a Showing
Tour this home with Angela
I agree to receive marketing and customer service calls and text messages from Condomonk. Consent is not a condition of purchase. Msg/data rates may apply. Msg frequency varies. Reply STOP to unsubscribe. Privacy Policy & Terms of Service.






