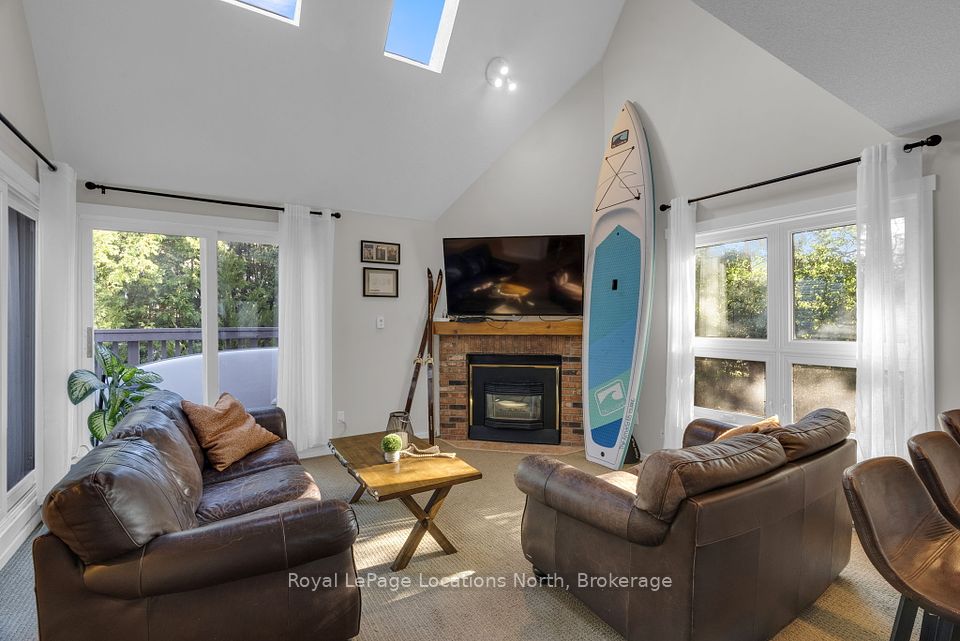$691,900
Last price change 13 hours ago
1401 Plains Road, Burlington, ON L7R 0C2
Property Description
Property type
Condo Townhouse
Lot size
N/A
Style
3-Storey
Approx. Area
1000-1199 Sqft
Room Information
| Room Type | Dimension (length x width) | Features | Level |
|---|---|---|---|
| Media Room | 2.99 x 3.41 m | N/A | Ground |
| Kitchen | 2.44 x 2.29 m | Granite Counters, Stainless Steel Appl | Second |
| Dining Room | 2.68 x 3.6 m | W/O To Balcony, Hardwood Floor | Second |
| Living Room | 3.54 x 5.33 m | Hardwood Floor | Second |
About 1401 Plains Road
Welcome Home to this beautifully maintained 3 storey townhouse in an idealBurlington location. Easy walk to GO TRAIN. Close to major hwy and amenities.This freshly painted, 2 bedroom/2 baths, townhome sparkles and is awaiting a new owner. It offers a stunning white kitchen with granite countertops and stainless steel appliances. Natural light adorns the unit. Dark rich hardwood flooring onthe second floor and engineered hardwood on the second. A walkout from the Dining room to an open balcony. Comfort and Peace meet here - a wonderful way to relax.The primary bedroom offers a walkin closet. The Second Bedroom is large and accommodating. This unit is carpet free!Short drive to lake and downtown Burlington. Walking distance to Mapleview Mall.
Home Overview
Last updated
13 hours ago
Virtual tour
None
Basement information
None
Building size
--
Status
In-Active
Property sub type
Condo Townhouse
Maintenance fee
$156.74
Year built
--
Additional Details
Price Comparison
Location

Angela Yang
Sales Representative, ANCHOR NEW HOMES INC.
MORTGAGE INFO
ESTIMATED PAYMENT
Some information about this property - Plains Road

Book a Showing
Tour this home with Angela
I agree to receive marketing and customer service calls and text messages from Condomonk. Consent is not a condition of purchase. Msg/data rates may apply. Msg frequency varies. Reply STOP to unsubscribe. Privacy Policy & Terms of Service.












