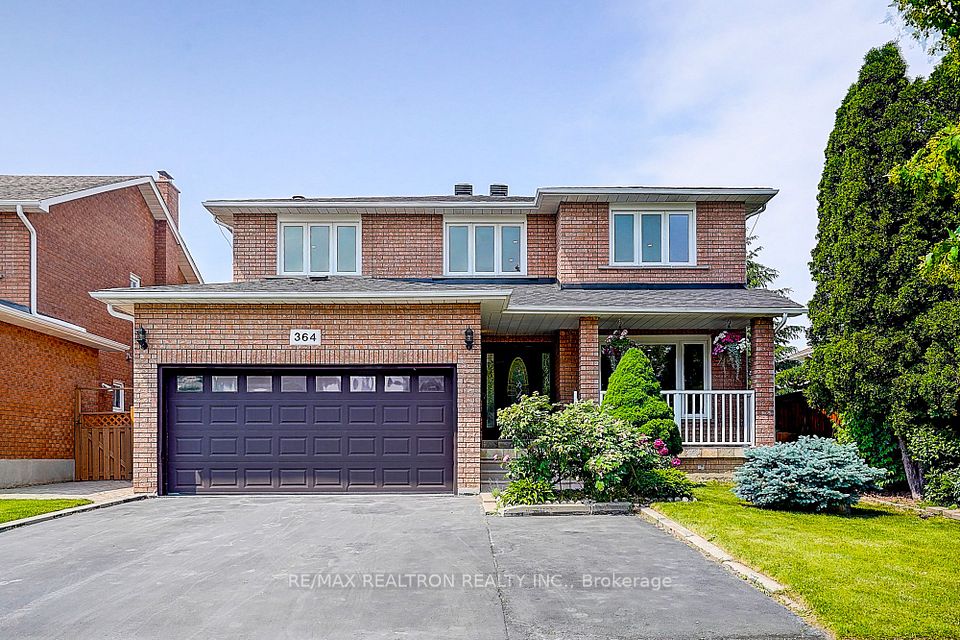$1,269,000
141 Terrace Drive, Grimsby, ON L3M 0L2
Property Description
Property type
Detached
Lot size
N/A
Style
2-Storey
Approx. Area
2000-2500 Sqft
Room Information
| Room Type | Dimension (length x width) | Features | Level |
|---|---|---|---|
| Great Room | 6.096 x 4.876 m | Fireplace Insert, Carpet Free, Large Window | Main |
| Breakfast | 2.621 x 4.45 m | Pantry, Eat-in Kitchen | Main |
| Kitchen | 3.048 x 4.45 m | Centre Island, Quartz Counter, W/O To Sundeck | Main |
| Office | 2.327 x 1.471 m | Above Grade Window, Carpet Free | Main |
About 141 Terrace Drive
4+1 Bedroom PLUS 1 Main Floor BONUS Office nook ! A Rare Opportunity To Own The Only Property WithThis Custom Elevation And Floor Plan 3000+ Sq ft of Living Space. Built With Premium Upgrades Throughout. Highlights Include A Custom-Designed Kitchen With Quartz Countertops And Backsplash, Oversized Island With Breakfast Bar, Extended Pantry, Built-In Bench With Storage, And Under-Cabinet Lighting. Hardwood Flooring On The Main Level, A Bespoke Office Nook! A Fireplace-Warmed Great Room, And Walkout Access To A Two-Tier Deck With Safety Fencing .The Primary Suite Offers True Luxury With A 5-Piece Ensuite And 2 Walk-In Closets. Four Spacious Bedrooms Upstairs With Oversized Windows lots Natural Light .A Finished Basement WithA Bedroom, 3-Piece Bath, Rec Room with Fireplace, And Quartz Wet Bar Provides In-Law Or Nanny Suite Potential, Ideal For Multi-Generational Living. Additional Value Designed For Elevated Living: Double Coat Closets, Upgraded Stair Railings, Laundry Room Cabinetry,Covered Front Porch, And A Fully Fenced Backyard. Close To QEW, Grimsby Beach. Highly Rated Schools, Escarpment, Amenities, And The Beach! This BrightHome Is Thoughtfully Upgraded for A Family ! Supplement With All Upgrades And Inclusions Attached
Home Overview
Last updated
Jun 27
Virtual tour
None
Basement information
Finished
Building size
--
Status
In-Active
Property sub type
Detached
Maintenance fee
$N/A
Year built
--
Additional Details
Price Comparison
Location

Angela Yang
Sales Representative, ANCHOR NEW HOMES INC.
MORTGAGE INFO
ESTIMATED PAYMENT
Some information about this property - Terrace Drive

Book a Showing
Tour this home with Angela
I agree to receive marketing and customer service calls and text messages from Condomonk. Consent is not a condition of purchase. Msg/data rates may apply. Msg frequency varies. Reply STOP to unsubscribe. Privacy Policy & Terms of Service.












