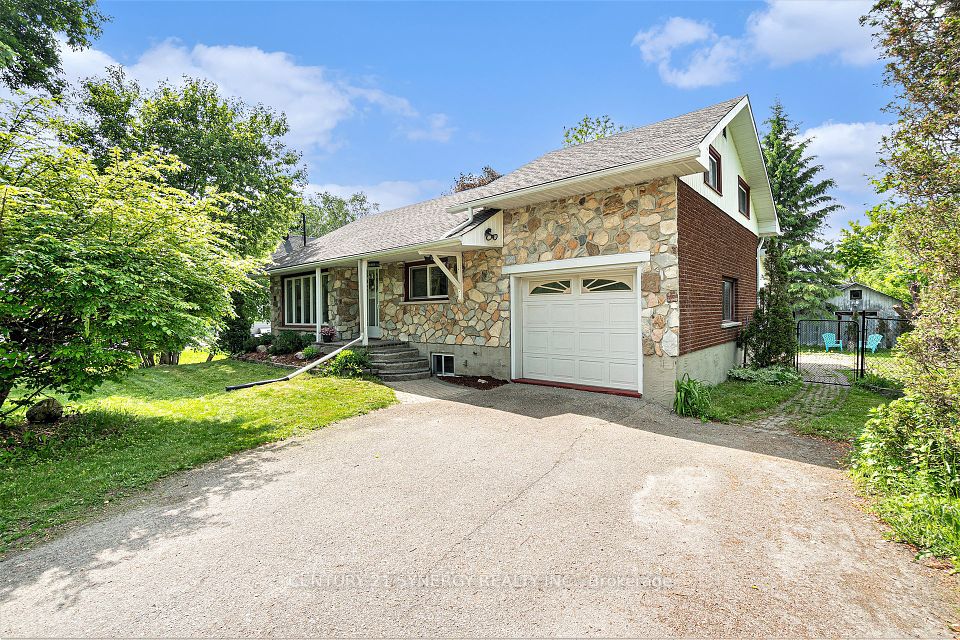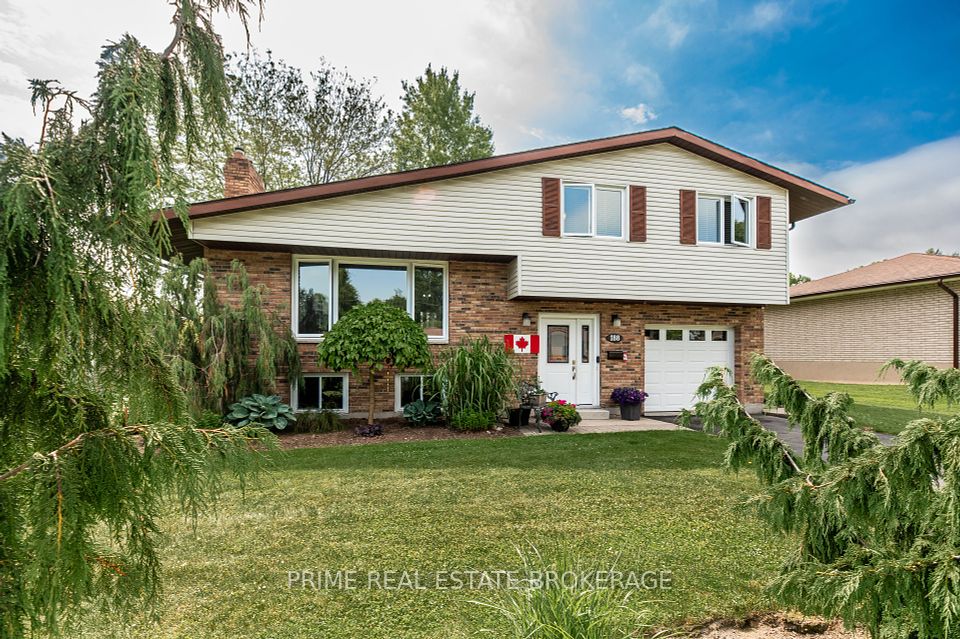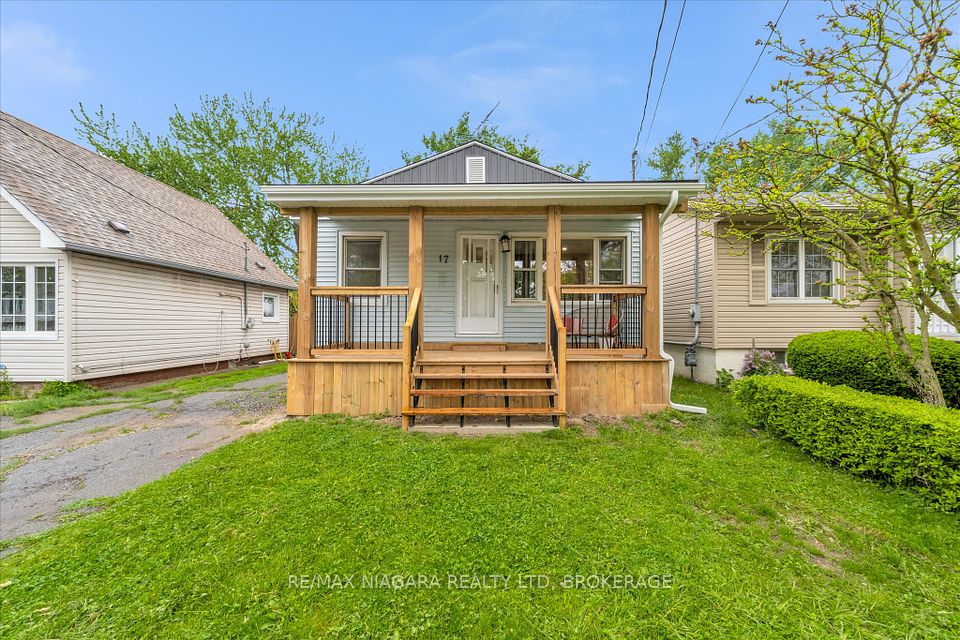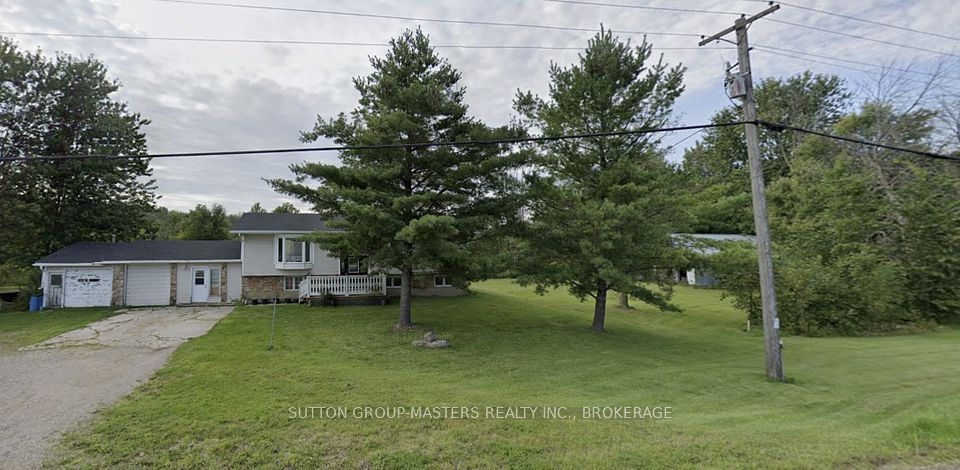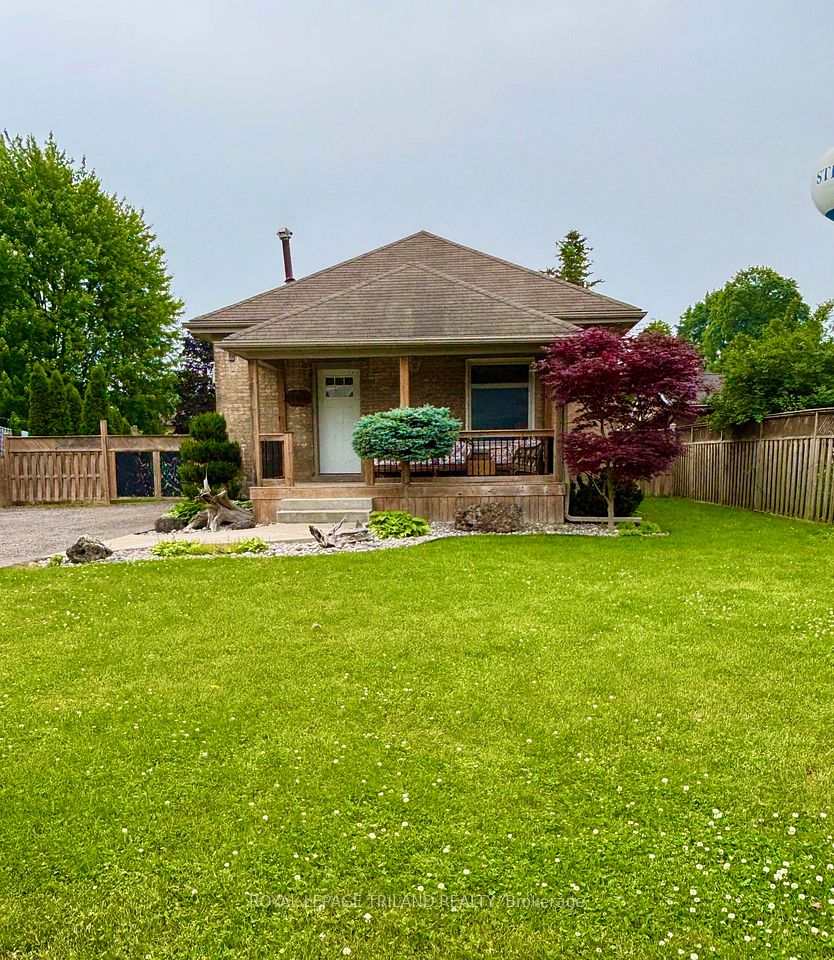$2,500
1413 Station Street, Pelham, ON L0S 1E0
Property Description
Property type
Detached
Lot size
N/A
Style
1 1/2 Storey
Approx. Area
700-1100 Sqft
Room Information
| Room Type | Dimension (length x width) | Features | Level |
|---|---|---|---|
| Living Room | 5.31 x 1.96 m | N/A | Main |
| Dining Room | 5.18 x 3.35 m | N/A | Main |
| Kitchen | 7.62 x 2.82 m | N/A | Main |
| Living Room | 3.43 x 5.31 m | N/A | Main |
About 1413 Station Street
Welcome to this 3-bedroom home, perfectly situated just outside the vibrant core of downtown Fonthill. Enjoy the best of both worlds with peaceful residential living and unbeatable walkability to shopping, restaurants, schools, and quick access to the QEW all just minutes from your doorstep. Inside, the home offers approximately 1,050 square feet of bright and functional living space. You'll find two comfortable living areas, a dedicated dining room, a well-equipped kitchen, and a full 4-piece bathroom. Whether you're relaxing with family or entertaining guests, there's plenty of room to make it your own. Step outside to a deep 200-foot backyard, ideal for outdoor enjoyment, gardening, or simply soaking in the peaceful setting. The gravel driveway accommodates up to three vehicles (single-wide tandem), offering convenient off-street parking. A full unfinished basement offers plenty of space for storage.
Home Overview
Last updated
Jun 25
Virtual tour
None
Basement information
Full, Unfinished
Building size
--
Status
In-Active
Property sub type
Detached
Maintenance fee
$N/A
Year built
--
Additional Details
Location

Angela Yang
Sales Representative, ANCHOR NEW HOMES INC.
Some information about this property - Station Street

Book a Showing
Tour this home with Angela
I agree to receive marketing and customer service calls and text messages from Condomonk. Consent is not a condition of purchase. Msg/data rates may apply. Msg frequency varies. Reply STOP to unsubscribe. Privacy Policy & Terms of Service.






