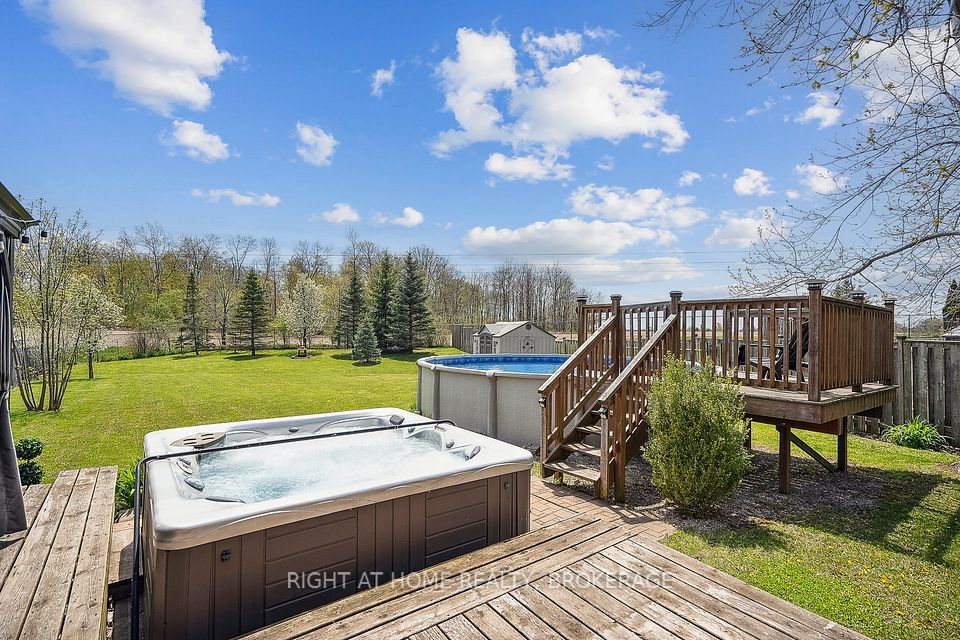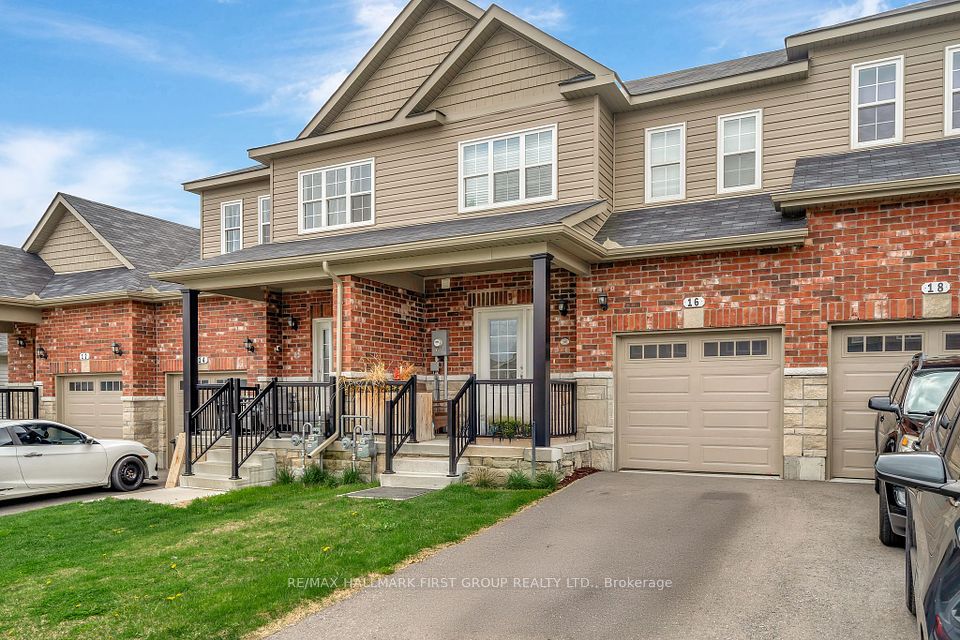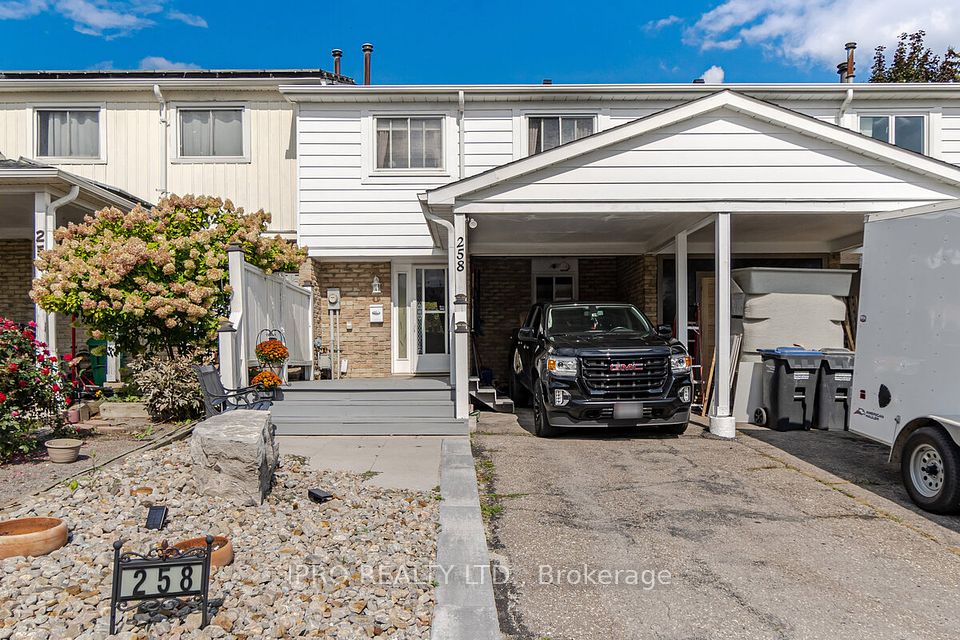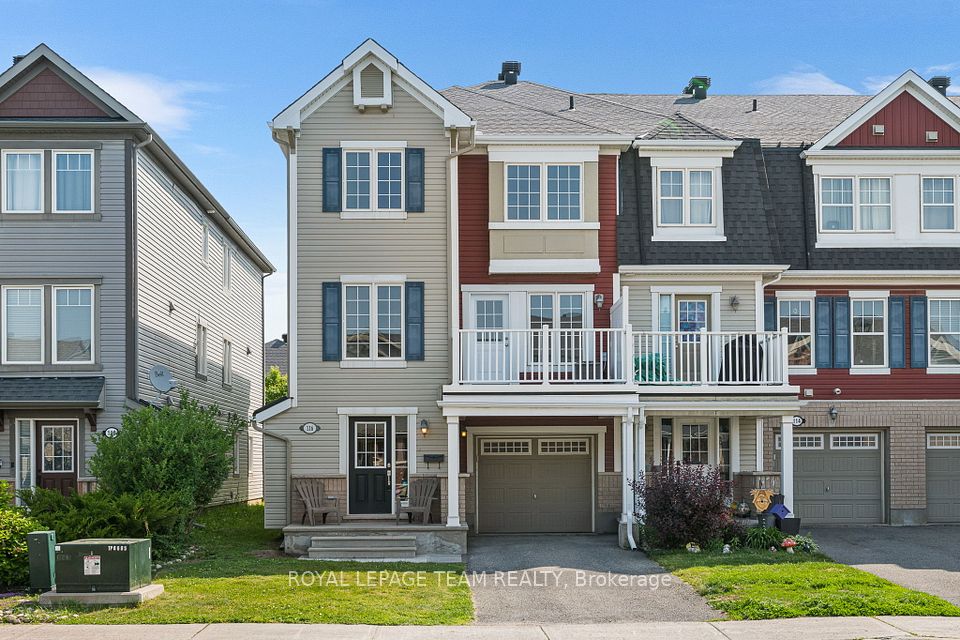$984,990
1418 Almonte Drive, Burlington, ON L7P 0V8
Property Description
Property type
Att/Row/Townhouse
Lot size
N/A
Style
2-Storey
Approx. Area
1500-2000 Sqft
Room Information
| Room Type | Dimension (length x width) | Features | Level |
|---|---|---|---|
| Kitchen | 3 x 2.74 m | Hardwood Floor, Breakfast Bar | Ground |
| Dining Room | 5.18 x 4.55 m | Hardwood Floor, Sliding Doors, W/O To Garden | Ground |
| Great Room | 5.18 x 3.84 m | Hardwood Floor, Open Concept, Combined w/Dining | Ground |
| Primary Bedroom | 5.49 x 3.35 m | Hardwood Floor, 4 Pc Ensuite, Ceramic Floor | Second |
About 1418 Almonte Drive
Award winning builder, National homes. Filled with bright ideas, The Briar Model, a 2-storeyfreehold town home, features 1513 sq. ft. of open concept Living with Soaring 9'smooth ceilings on main and upper floor. Hardwood on the main Floor Upper floor and Hallway, Stained Oak staircase with Iron Pickets, to compliment Hardwood. Quarts counter top in Kitchen with a breakfast bar. The Primary Bedroom boasts a SPA inspired Ensuite with glass enclosed shower. Large bedrooms offer spacious retreats. Air conditioning throughout the home. Easy access to GO, QEW & Hwy 407. Minutes from family friendly amenities. Zero development charges and no assignment fees. Buy directly from builder with full Tarion Warranty. Fully loaded with $40,000 in upgrades.
Home Overview
Last updated
21 hours ago
Virtual tour
None
Basement information
Unfinished
Building size
--
Status
In-Active
Property sub type
Att/Row/Townhouse
Maintenance fee
$N/A
Year built
--
Additional Details
Price Comparison
Location

Angela Yang
Sales Representative, ANCHOR NEW HOMES INC.
MORTGAGE INFO
ESTIMATED PAYMENT
Some information about this property - Almonte Drive

Book a Showing
Tour this home with Angela
I agree to receive marketing and customer service calls and text messages from Condomonk. Consent is not a condition of purchase. Msg/data rates may apply. Msg frequency varies. Reply STOP to unsubscribe. Privacy Policy & Terms of Service.






