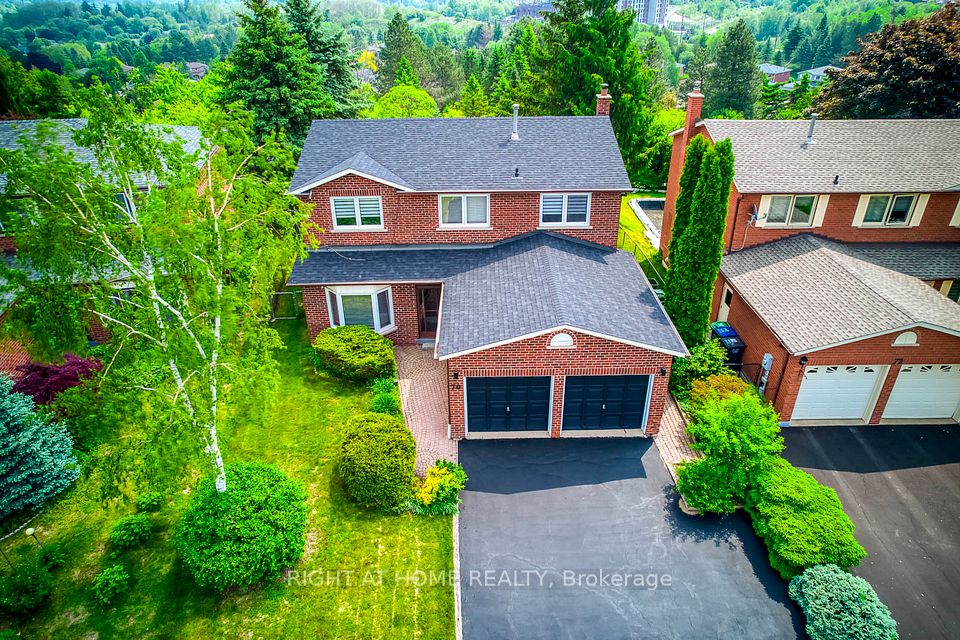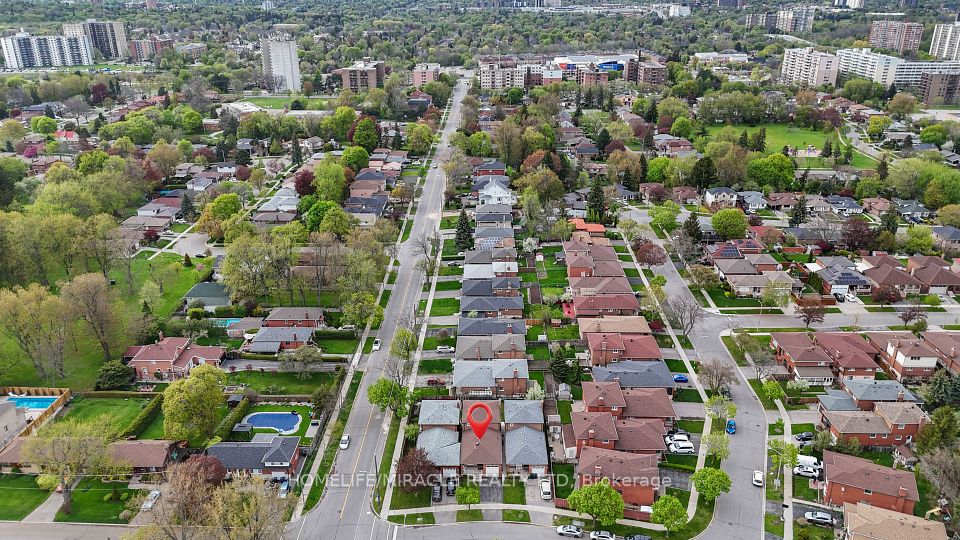$1,295,000
142 Aspenwood Drive, Toronto C15, ON M2H 2G1
Property Description
Property type
Detached
Lot size
N/A
Style
Bungalow-Raised
Approx. Area
700-1100 Sqft
Room Information
| Room Type | Dimension (length x width) | Features | Level |
|---|---|---|---|
| Living Room | 5.14 x 3.79 m | Hardwood Floor, Fireplace, Bay Window | Main |
| Dining Room | 3.18 x 3.09 m | Hardwood Floor, W/O To Deck | Main |
| Kitchen | 3.67 x 3.04 m | Updated, Stainless Steel Appl, Tile Floor | Main |
| Primary Bedroom | 4 x 2.99 m | Hardwood Floor, Double Closet, Window | Main |
About 142 Aspenwood Drive
Fabulous opportunity in sought-after Hillcrest Village! This fully renovated 3+1 bed raised bungalow sits on a premium 50x120 ft lot with a 4-car driveway and garage. Bright living room with large bay window fills the space with natural light. The stunning new kitchen is a showstopper, and the dining room walkout leads to a beautifully landscaped backyard with a custom pergola ideal for relaxing or entertaining. TTC at your door, minutes to 401/404/407, Fairview Mall & North York General Hospital. Just 30 mins to Pearson. Walk to top-rated schools including AY Jackson, Cliffwood PS, Highland Junior H/S, Seneca College, plaza, community centre & more. Enjoy nearby trails, parks, and a vibrant, family-friendly community. This is the one you've been waiting for!
Home Overview
Last updated
8 hours ago
Virtual tour
None
Basement information
Finished
Building size
--
Status
In-Active
Property sub type
Detached
Maintenance fee
$N/A
Year built
--
Additional Details
Price Comparison
Location

Angela Yang
Sales Representative, ANCHOR NEW HOMES INC.
MORTGAGE INFO
ESTIMATED PAYMENT
Some information about this property - Aspenwood Drive

Book a Showing
Tour this home with Angela
I agree to receive marketing and customer service calls and text messages from Condomonk. Consent is not a condition of purchase. Msg/data rates may apply. Msg frequency varies. Reply STOP to unsubscribe. Privacy Policy & Terms of Service.












