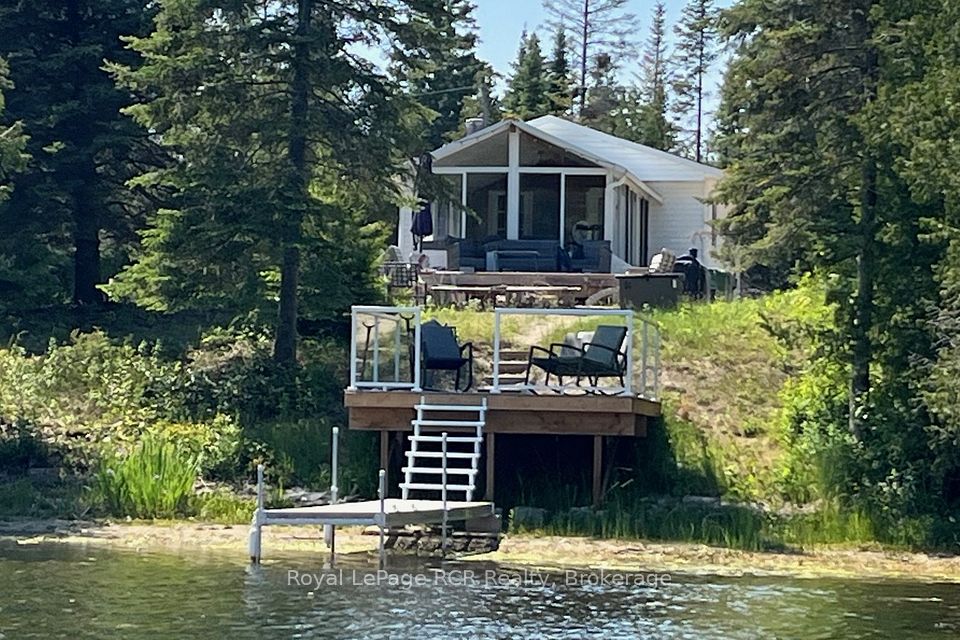$1,850
142 Hillcrest Drive, Whitby, ON L1N 3C2
Property Description
Property type
Detached
Lot size
N/A
Style
Bungalow
Approx. Area
700-1100 Sqft
Room Information
| Room Type | Dimension (length x width) | Features | Level |
|---|---|---|---|
| Family Room | 4.57 x 4.88 m | Combined w/Living, Open Concept, Pot Lights | Basement |
| Dining Room | N/A | N/A | Basement |
| Den | 3.35 x 3.05 m | Large Window | Basement |
| Kitchen | 3.35 x 3.2 m | Ceramic Backsplash, Quartz Counter | Basement |
About 142 Hillcrest Drive
NEWLY FINISHED LEGAL BASEMENT APARTMEKT, EVERYTHING BRAND NEW MODERN DESIGN ( WINDOWS, DOORS,DRYWALL, INSULATION , PLUMBLING , MODERN WHITE KITCHEN WITH QUARTZ COUNTER, 3PC BATHROOM WITH 1RG SHOWER STALL, NEW PLANK FLOORS ) OPEN CONCEPT LIVING & DINING AREA POT LIGHTS THROUGH OUTGREAT FAMILY NEIGHBOURHOOD, WALK TO SCHOOL,CLOSE TO DOWNTOWN WHITBY , MINS TO PORT WHITBY.TANDEM PARKING FOR 2 CARS,LOOKING FOR AAA TENANT , NO PETS, NON SMOKERS.40% OF WATER ,HEAT, HYDRO AND UTILITIES,
Home Overview
Last updated
13 hours ago
Virtual tour
None
Basement information
Apartment, Separate Entrance
Building size
--
Status
In-Active
Property sub type
Detached
Maintenance fee
$N/A
Year built
--
Additional Details
Location

Angela Yang
Sales Representative, ANCHOR NEW HOMES INC.
Some information about this property - Hillcrest Drive

Book a Showing
Tour this home with Angela
I agree to receive marketing and customer service calls and text messages from Condomonk. Consent is not a condition of purchase. Msg/data rates may apply. Msg frequency varies. Reply STOP to unsubscribe. Privacy Policy & Terms of Service.






