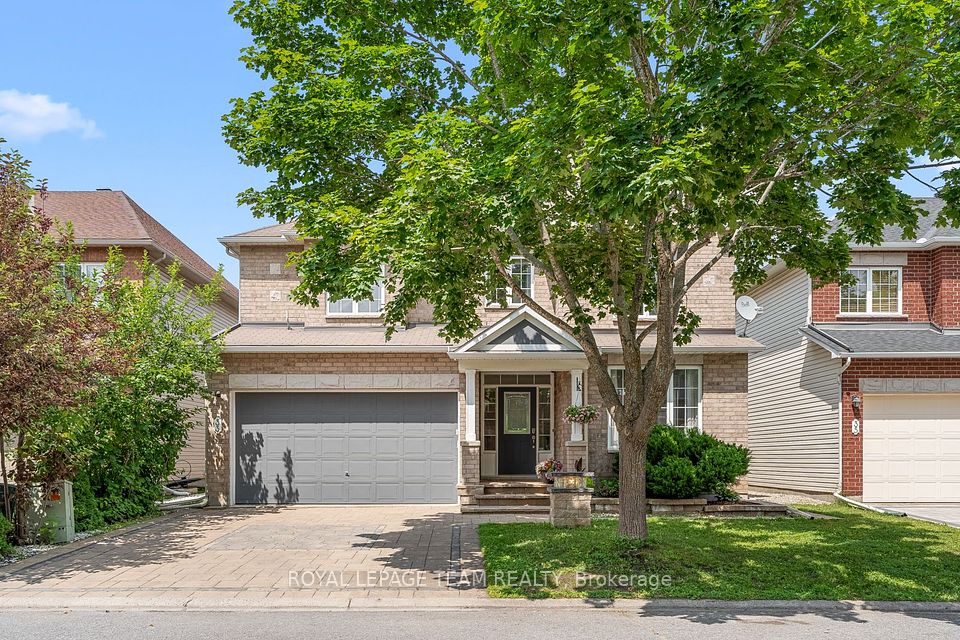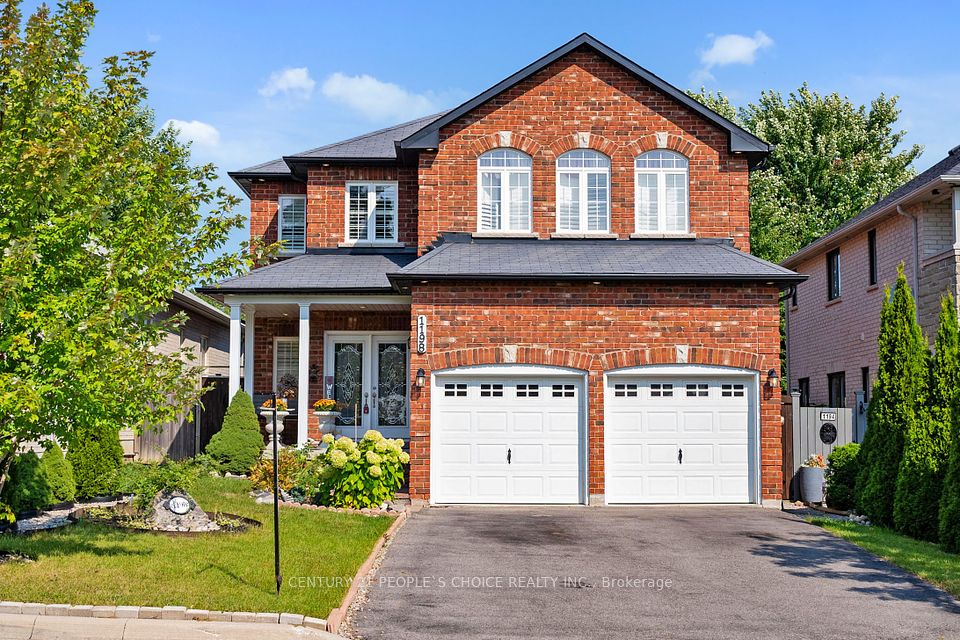$1,095,000
142 Sundew Drive, Barrie, ON L4N 9M7
Property Description
Property type
Detached
Lot size
N/A
Style
2-Storey
Approx. Area
2500-3000 Sqft
Room Information
| Room Type | Dimension (length x width) | Features | Level |
|---|---|---|---|
| Foyer | 3.94 x 3.53 m | N/A | Main |
| Living Room | 3.71 x 3.51 m | N/A | Main |
| Dining Room | 3.33 x 4.27 m | N/A | Main |
| Kitchen | 3.02 x 4.75 m | N/A | Main |
About 142 Sundew Drive
Welcome to 142 Sundew Drive, Barrie. A Fully Upgraded Corner-Lot Gem in the Sought-After Holly Community! This stunning all-brick 2-storey home sits on a spacious 50 x 110 ft corner lot and offers just under 3,500 sq ft of finished living space, including a beautifully designed in-law suite with separate entrance, perfect for multigenerational living or investment potential. The main floor showcases a bright open-concept layout featuring smooth ceilings, pot lights throughout, a formal dining area, and a cozy family room. Enjoy a new kitchen (2023) equipped with quartz countertops, stainless steel appliances, and stylish cabinetry, leading to a walkout deck, ideal for entertaining. New flooring, hardwood stairs, and a fully updated powder room with main floor laundry (2023) add to the modern appeal. Upstairs offers an additional 340 sq ft of bonus living space, complete with a cozy gas fireplace. The upper level features four spacious bedrooms, including a primary suite with a walk-in closet and a spa-inspired ensuite showcasing a soaker tub and a glass walk-in shower (2023). A fully renovated 4-piece bathroom with a double vanity and glass walk-in shower (2023) completes the level. The fully finished lower level (2025) offers a professionally designed 2-bedroom, 1-bath in-law suite with its own laundry, new kitchen with stainless steel appliances, quartz counters and lots of storage space. Complete with a private side entrance. Additional highlights include a double-car insulated, Heated, finished garage with interior access and epoxy floors. Triple - wide paved driveway, all-new windows and patio doors (2023), Furnace and AC (2023), Hot water tank (owned 2025), backyard with deck (2025), EV charging (2025) and a prime location close to schools, parks, shopping, and commuter routes.
Home Overview
Last updated
8 hours ago
Virtual tour
None
Basement information
Full, Separate Entrance
Building size
--
Status
In-Active
Property sub type
Detached
Maintenance fee
$N/A
Year built
2025
Additional Details
Price Comparison
Location

Angela Yang
Sales Representative, ANCHOR NEW HOMES INC.
MORTGAGE INFO
ESTIMATED PAYMENT
Some information about this property - Sundew Drive

Book a Showing
Tour this home with Angela
I agree to receive marketing and customer service calls and text messages from Condomonk. Consent is not a condition of purchase. Msg/data rates may apply. Msg frequency varies. Reply STOP to unsubscribe. Privacy Policy & Terms of Service.












