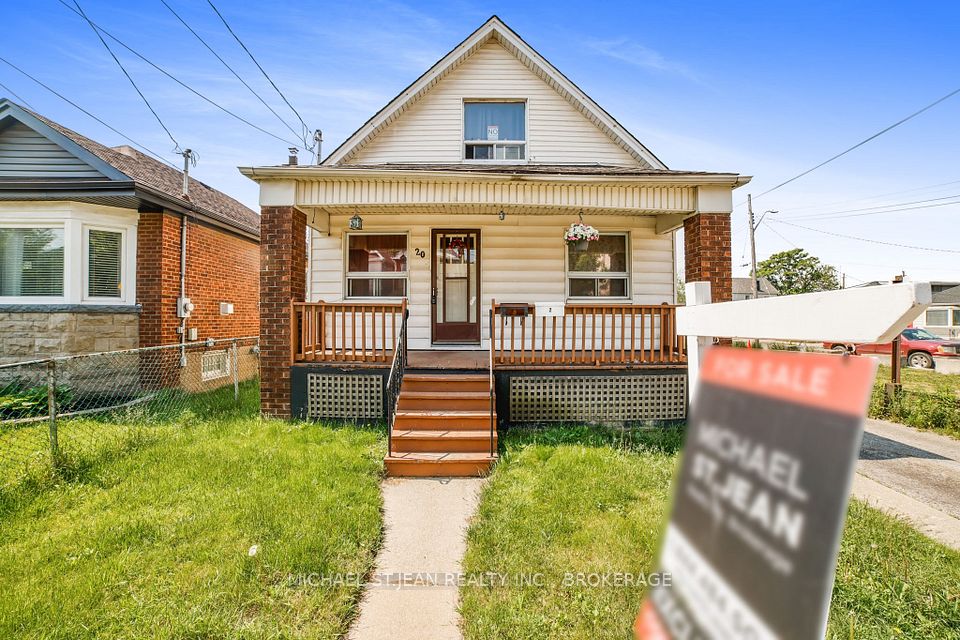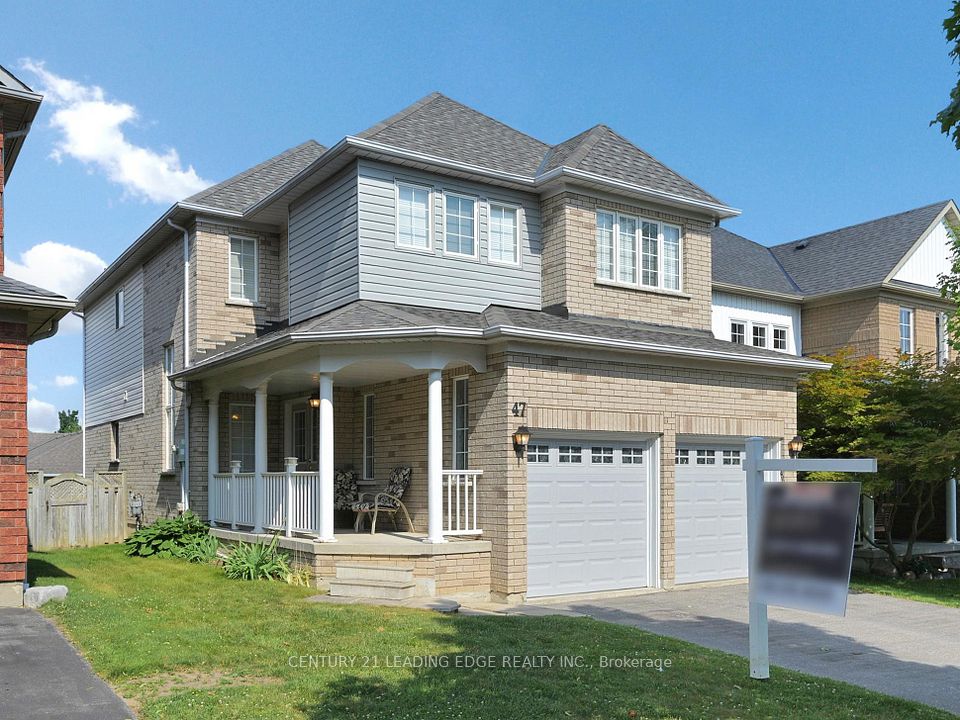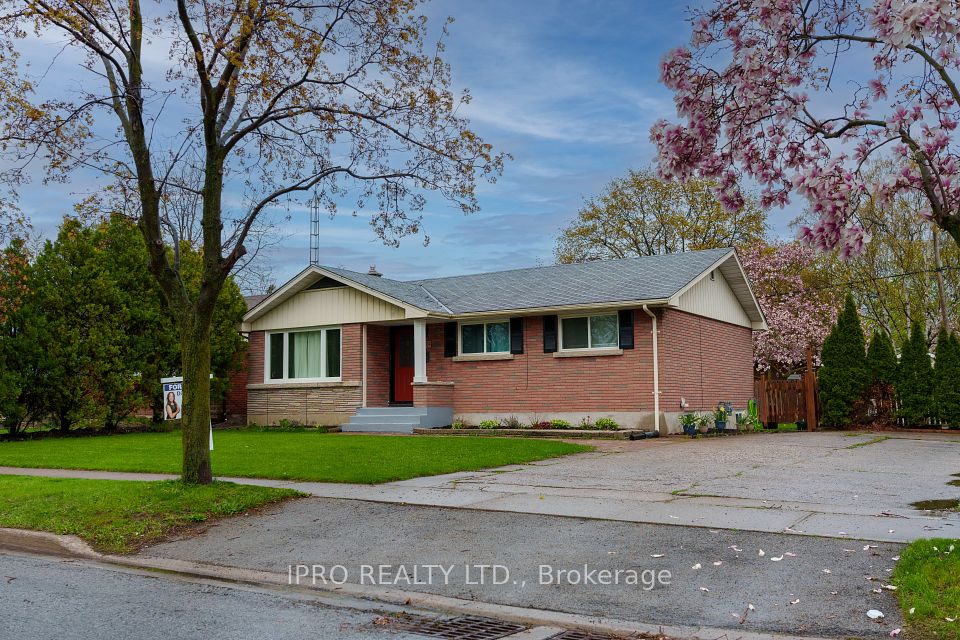$800,000
Last price change 3 hours ago
1428 Simcoe Street, Oshawa, ON L1H 4M4
Property Description
Property type
Detached
Lot size
N/A
Style
Bungalow
Approx. Area
700-1100 Sqft
Room Information
| Room Type | Dimension (length x width) | Features | Level |
|---|---|---|---|
| Kitchen | 3.75 x 4.39 m | N/A | Ground |
| Living Room | 3.51 x 4.31 m | N/A | Ground |
| Primary Bedroom | 3.59 x 3.59 m | N/A | Ground |
| Bedroom 2 | 3.48 x 3.13 m | N/A | Ground |
About 1428 Simcoe Street
Welcome to 1428 Simcoe St S, a beautifully maintained 2+2 bedroom, 2 bath raised bungalow with a 2-car garage, located in Oshawa's desirable Lakeview community. This versatile home offers both comfort and income potential, ideal for families, investors, or multi-generational living. The bright main floor features a spacious living/dining area with large windows, laminate flooring, and a well-appointed kitchen with stainless steel appliances, ceramic flooring, and ample cupboard space. Enjoy walkout access to a private backyard fully fenced and backing onto a walking trail that leads directly to Lake Ontario and Lakeview Park. The main level offers two generous bedrooms and a 4-piece bathroom, while the fully finished lower level includes a separate entrance, two additional bedrooms, a full bathroom, a second kitchen, and a living area. This lower unit is perfect for in-laws, guests, or rental income. Additional highlights include a 2-car garage, private driveway parking for four, and many recent upgrades throughout. The backyard is a true retreat with mature trees, covered seating area, and no rear neighbors, ideal for relaxing or entertaining. Situated near schools, parks, bike trails, beaches, transit, and the Oshawa GO/VIA station, this property also offers quick access to Hwy 401, shopping, and the scenic waterfront. Enjoy all the benefits of lakeside living while remaining connected to all major amenities. Don't miss this incredible opportunity to own a move-in ready home with income potential in one of Oshawa's most established and growing neighborhoods.
Home Overview
Last updated
3 hours ago
Virtual tour
None
Basement information
Separate Entrance
Building size
--
Status
In-Active
Property sub type
Detached
Maintenance fee
$N/A
Year built
2024
Additional Details
Price Comparison
Location

Angela Yang
Sales Representative, ANCHOR NEW HOMES INC.
MORTGAGE INFO
ESTIMATED PAYMENT
Some information about this property - Simcoe Street

Book a Showing
Tour this home with Angela
I agree to receive marketing and customer service calls and text messages from Condomonk. Consent is not a condition of purchase. Msg/data rates may apply. Msg frequency varies. Reply STOP to unsubscribe. Privacy Policy & Terms of Service.












