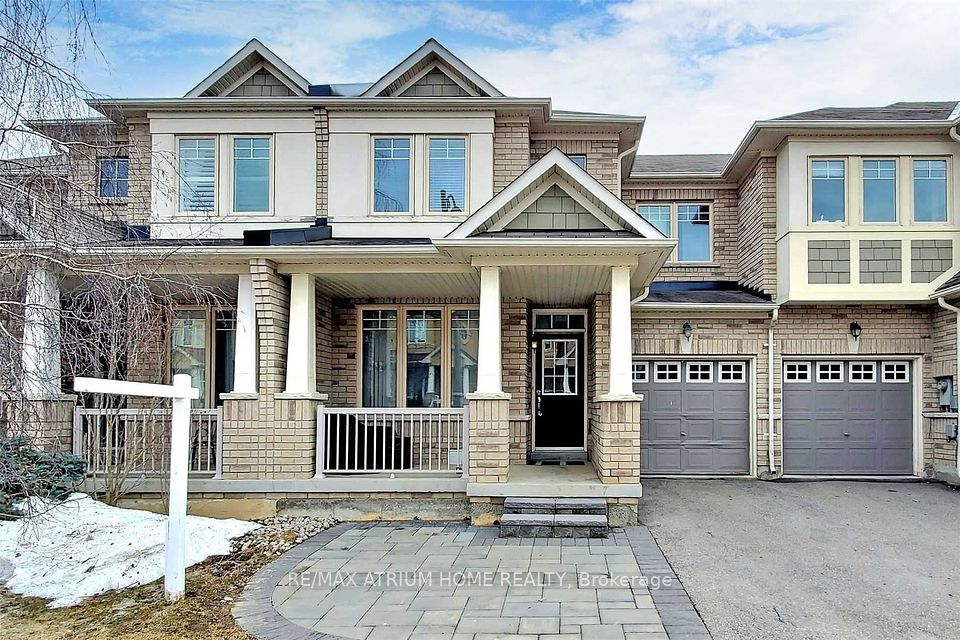$2,800
143 Mcbride Drive, St. Catharines, ON L2S 4E3
Property Description
Property type
Att/Row/Townhouse
Lot size
N/A
Style
2-Storey
Approx. Area
1100-1500 Sqft
Room Information
| Room Type | Dimension (length x width) | Features | Level |
|---|---|---|---|
| Kitchen | 5.21 x 2.98 m | Open Concept, Stainless Steel Appl | Main |
| Living Room | 5.12 x 3.07 m | W/O To Deck | Main |
| Bathroom | N/A | 2 Pc Bath | Main |
| Primary Bedroom | 5.49 x 3.66 m | Large Window | Second |
About 143 Mcbride Drive
This beautifully maintained 3-bedroom home is nestled in a highly sought-after, family-friendly neighbourhood. Bright, modern, and carpet-free throughout, it features an open-concept kitchen with stainless steel appliances and plenty of natural light. Enjoy privacy and summer gatherings in the fully fenced back yard no rear neighbours! The attached garage and extended driveway provide parking for up to 3 vehicles. The fully finished basement includes a 3-piece bathroom, offering extra living space or guest accommodations. Located close to top-rated schools, shopping plazas, the new hospital, and the GO Train station everything you need is just minutes away! Highlights: Stainless steel appliances Carpet-free throughout Fully finished basement with 3-piece bath No rear neighbours Parking for 3 vehicles Prime location near amenities and transit
Home Overview
Last updated
1 day ago
Virtual tour
None
Basement information
Other
Building size
--
Status
In-Active
Property sub type
Att/Row/Townhouse
Maintenance fee
$N/A
Year built
--
Additional Details
Location

Angela Yang
Sales Representative, ANCHOR NEW HOMES INC.
Some information about this property - Mcbride Drive

Book a Showing
Tour this home with Angela
I agree to receive marketing and customer service calls and text messages from Condomonk. Consent is not a condition of purchase. Msg/data rates may apply. Msg frequency varies. Reply STOP to unsubscribe. Privacy Policy & Terms of Service.












