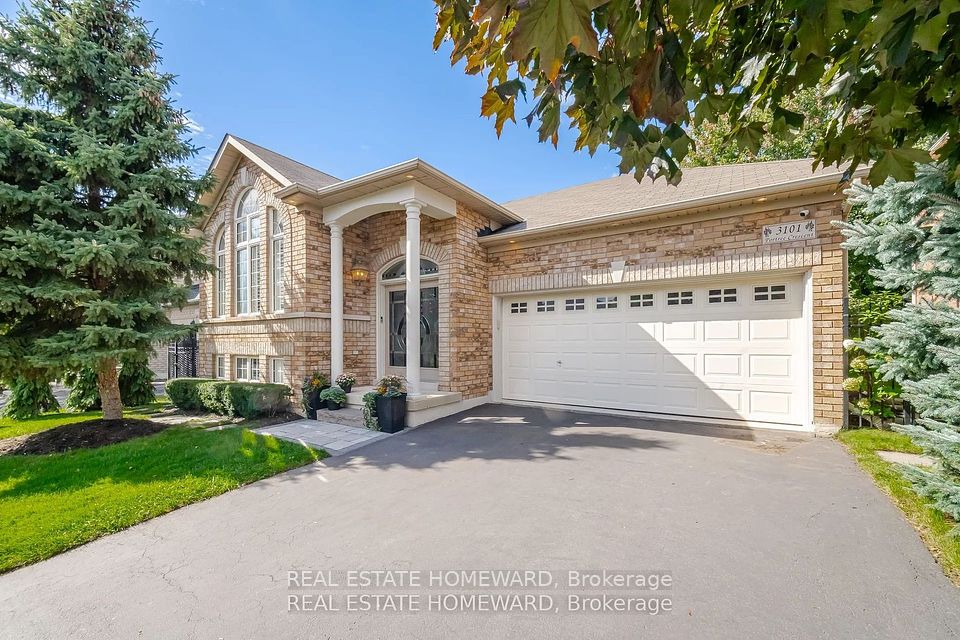$1,850,000
1433 Abrams Road, Highlands East, ON K0L 1C0
Property Description
Property type
Detached
Lot size
.50-1.99
Style
Bungalow-Raised
Approx. Area
1100-1500 Sqft
Room Information
| Room Type | Dimension (length x width) | Features | Level |
|---|---|---|---|
| Bedroom 2 | 4.2 x 3 m | Hardwood Floor, Large Window, Pot Lights | Ground |
| Primary Bedroom | 4.4 x 3.8 m | Overlook Water, W/O To Deck, Large Closet | Ground |
| Living Room | 5.1 x 3.7 m | Fireplace, W/O To Deck, Overlook Water | Ground |
| Kitchen | 5.2 x 3.8 m | Centre Island, Family Size Kitchen, Stainless Steel Appl | Ground |
About 1433 Abrams Road
PUBLIC OPEN HOUSE: JULY 26TH & JULY 27TH- 2-4 P.M. A true group of seven setting. Situated on over an acre of prime Paudash Lake real estate, this home atop a commanding point of land with 510' of waterfront is not to be missed. Entertain comfortably with an expansive outdoor space, a breezy sunroom, and a chef's kitchen. Host friends and family in a fully outfitted guest level, complete with two spacious bedrooms, a walkout, a separate kitchen, and living space. Permanent Dock for three boats with a dry boathouse. This is the year-round property you've been waiting for. 2491 sq ft on two levels.
Home Overview
Last updated
2 days ago
Virtual tour
None
Basement information
Finished with Walk-Out
Building size
--
Status
In-Active
Property sub type
Detached
Maintenance fee
$N/A
Year built
--
Additional Details
Price Comparison
Location

Angela Yang
Sales Representative, ANCHOR NEW HOMES INC.
MORTGAGE INFO
ESTIMATED PAYMENT
Some information about this property - Abrams Road

Book a Showing
Tour this home with Angela
I agree to receive marketing and customer service calls and text messages from Condomonk. Consent is not a condition of purchase. Msg/data rates may apply. Msg frequency varies. Reply STOP to unsubscribe. Privacy Policy & Terms of Service.












