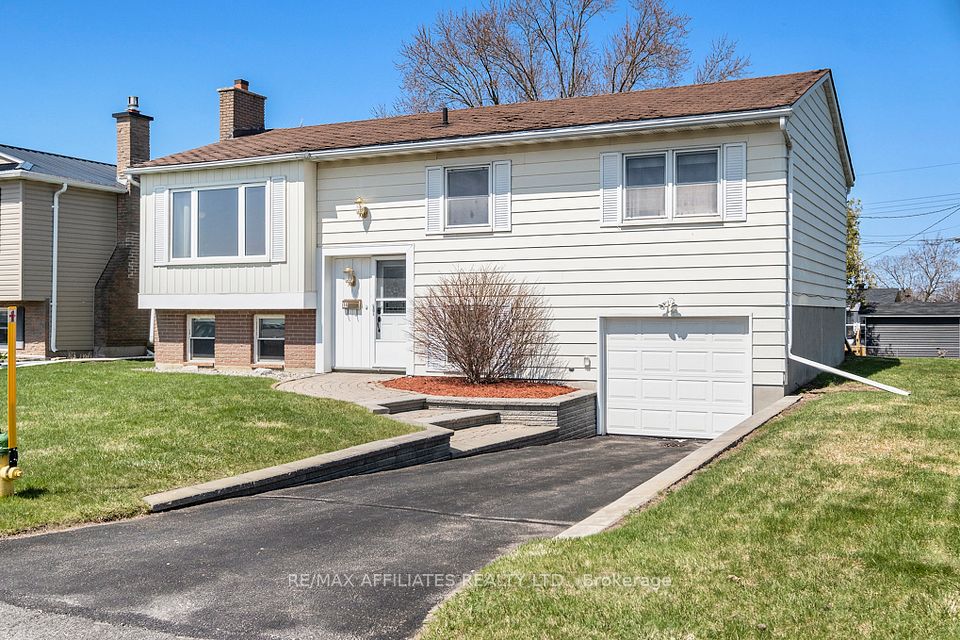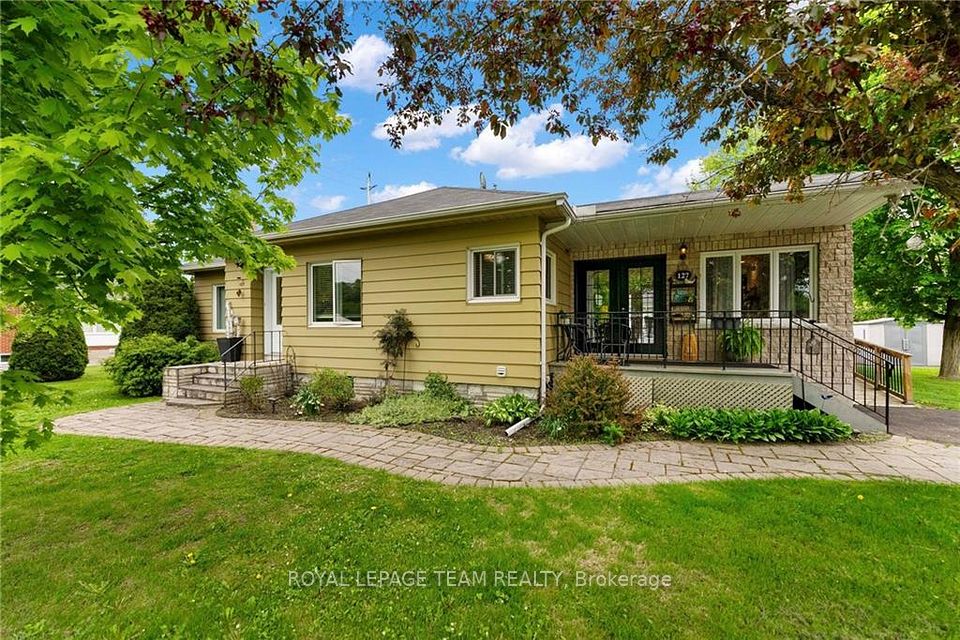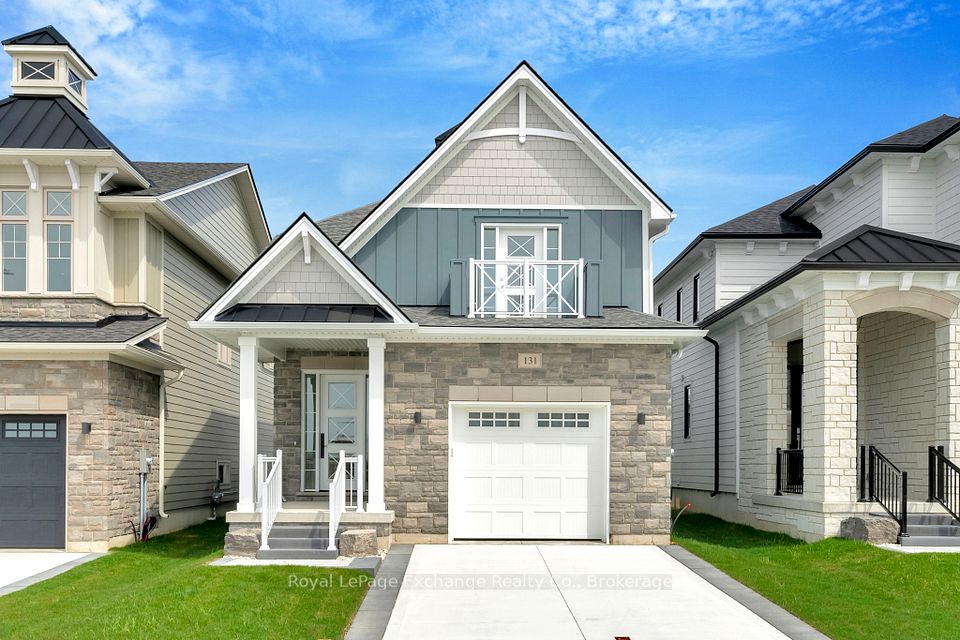$749,900
1436 Benson Street, Innisfil, ON L9S 0C8
Property Description
Property type
Detached
Lot size
N/A
Style
2-Storey
Approx. Area
1100-1500 Sqft
Room Information
| Room Type | Dimension (length x width) | Features | Level |
|---|---|---|---|
| Kitchen | 3.77 x 2.87 m | Open Concept, Breakfast Bar, Stainless Steel Appl | Main |
| Living Room | 6.18 x 3.25 m | Hardwood Floor, W/O To Deck, Combined w/Dining | Main |
| Primary Bedroom | 4.47 x 3.31 m | Broadloom, Semi Ensuite, Walk-In Closet(s) | Second |
| Bedroom 2 | 4.44 x 2.91 m | Broadloom, Closet, Window | Second |
About 1436 Benson Street
This beautifully updated detached 3-bedroom, 2-bathroom home is located on a quiet, family-friendly street just minutes from parks, top-rated schools, shopping, and the beach. Ideal for families or first-time buyers, this move-in-ready home offers a perfect blend of comfort, style, and convenience.The main floor features a bright, open-concept living and dining area with gleaming hardwood floors and a walkout to a large deck perfect for summer entertaining. The modern kitchen boasts stainless steel appliances, a convenient breakfast bar, and has been recently updated with brand-new appliances.Upstairs, the spacious primary bedroom includes a large walk-in closet and a 4-piece semi-ensuite bath. Two additional bedrooms offer ample space for children, guests, or a home office.The newly finished basement adds valuable living space and includes a rough-in for a future powder room, providing excellent potential for a rec room, gym, or additional bedroom.Other highlights include new carpeting throughout, fresh updates, and a generously sized private backyard ideal for play, pets, or gardening.This home is truly turn-key just unpack and enjoy! Dont miss your chance to own a beautiful home in a sought-after neighbourhood close to everything you need.
Home Overview
Last updated
9 hours ago
Virtual tour
None
Basement information
Finished
Building size
--
Status
In-Active
Property sub type
Detached
Maintenance fee
$N/A
Year built
2025
Additional Details
Price Comparison
Location

Angela Yang
Sales Representative, ANCHOR NEW HOMES INC.
MORTGAGE INFO
ESTIMATED PAYMENT
Some information about this property - Benson Street

Book a Showing
Tour this home with Angela
I agree to receive marketing and customer service calls and text messages from Condomonk. Consent is not a condition of purchase. Msg/data rates may apply. Msg frequency varies. Reply STOP to unsubscribe. Privacy Policy & Terms of Service.












