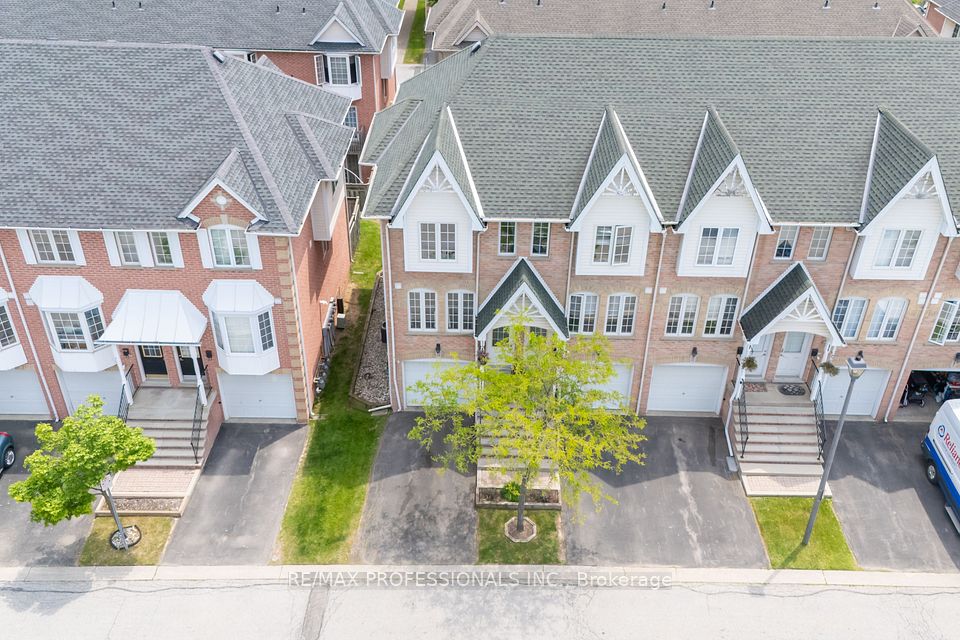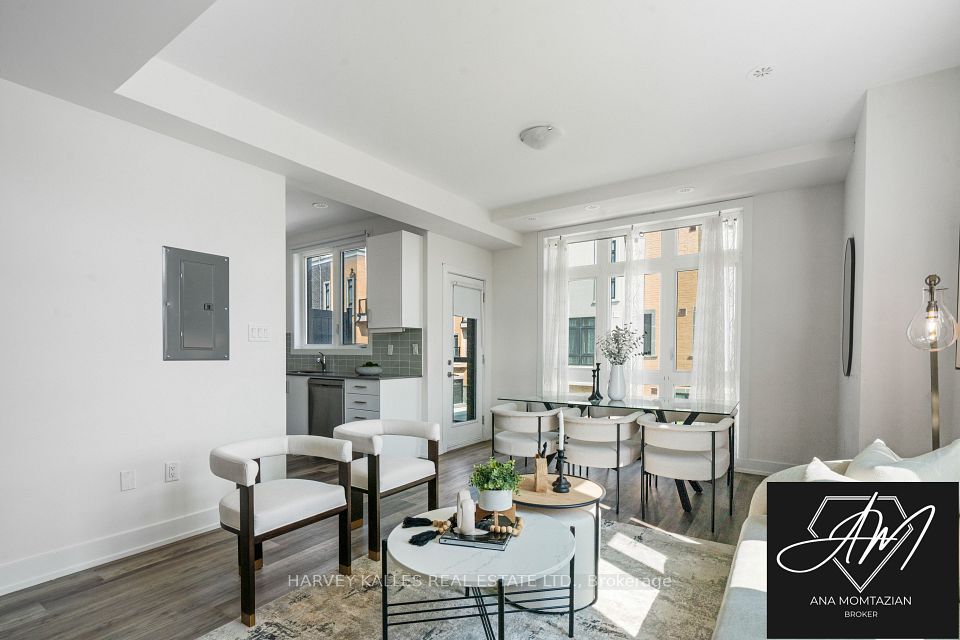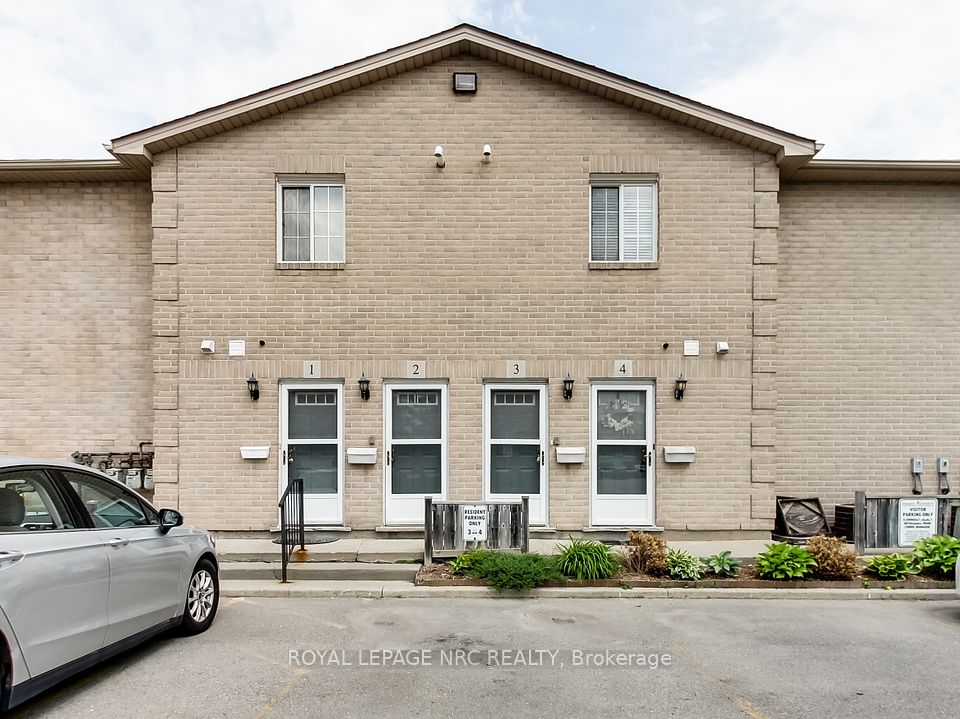$897,500
Last price change Jun 12
1439 Niagara Stone Road, Niagara-on-the-Lake, ON L0S 1T0
Property Description
Property type
Condo Townhouse
Lot size
N/A
Style
Bungalow
Approx. Area
1200-1399 Sqft
Room Information
| Room Type | Dimension (length x width) | Features | Level |
|---|---|---|---|
| Foyer | 2.43 x 1.55 m | N/A | Ground |
| Living Room | 6.07 x 5.91 m | Cathedral Ceiling(s), Fireplace, Walk-Out | Ground |
| Solarium | 4.94 x 2 m | W/O To Sundeck | Ground |
| Dining Room | 4.77 x 1 m | Bay Window | Ground |
About 1439 Niagara Stone Road
In the heart of Virgil, you will find Glen Brooke Estates an exclusive enclave of 32 executive townhomes and if you were picking the most desirable location in the complex, with unrestricted views overlooking the Lower Virgil Reservoir you would have to choose Townhome 20! Fully finished on both levels, this 3 bedroom, 3 bath end-unit bungalow offers over 2650 square feet and a double car garage too! The foyer with reception closet and inside garage access opens to the well thought-out reverse plan positioning the formal dining room and kitchen at the front of the home leaving the great-for-entertaining living room, the three-season solarium, and the primary suite to take full advantage of the breath-taking views; you might think you are at the cottage but in reality, you are only minutes away from shopping and amenities. The living and dining rooms could be combined allowing for current dining room to be used as a family room or an in-home office. The custom designed kitchen features an abundance of cupboards and counter space, over-size island, and built-in appliances. Hardwood floors, vaulted ceiling, accent lighting and gas fireplace enhance the living room with double doors opening to the custom designed three-season solarium and walkout to the BBQ deck. The king-size primary suite includes an updated ensuite with oversize accessible shower and double sink vanity; you will appreciate the custom fitted wardrobe wall-unit. The laundry closet and powder room are in the hallway. An open stairway leads to the professionally finished lower level. There is a gas fireplace, double closet and under-stair storage in the recreation room off which is the office, exercise room which could be an additional bedroom, the 4-piece bath with whirlpool tub, bedroom, craft and utility rooms too, So, grab your coat and grab your hat, put away the lawn mower and snow blower because on the sunny side of the street Townhome 20 is waiting for you!
Home Overview
Last updated
1 day ago
Virtual tour
None
Basement information
Full, Finished
Building size
--
Status
In-Active
Property sub type
Condo Townhouse
Maintenance fee
$642.8
Year built
2024
Additional Details
Price Comparison
Location

Angela Yang
Sales Representative, ANCHOR NEW HOMES INC.
MORTGAGE INFO
ESTIMATED PAYMENT
Some information about this property - Niagara Stone Road

Book a Showing
Tour this home with Angela
I agree to receive marketing and customer service calls and text messages from Condomonk. Consent is not a condition of purchase. Msg/data rates may apply. Msg frequency varies. Reply STOP to unsubscribe. Privacy Policy & Terms of Service.












