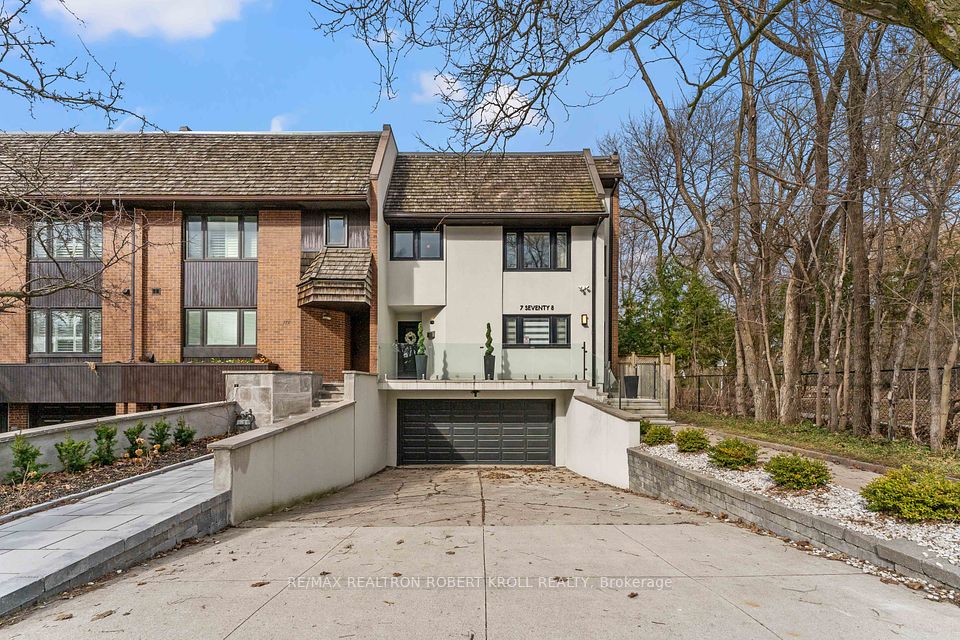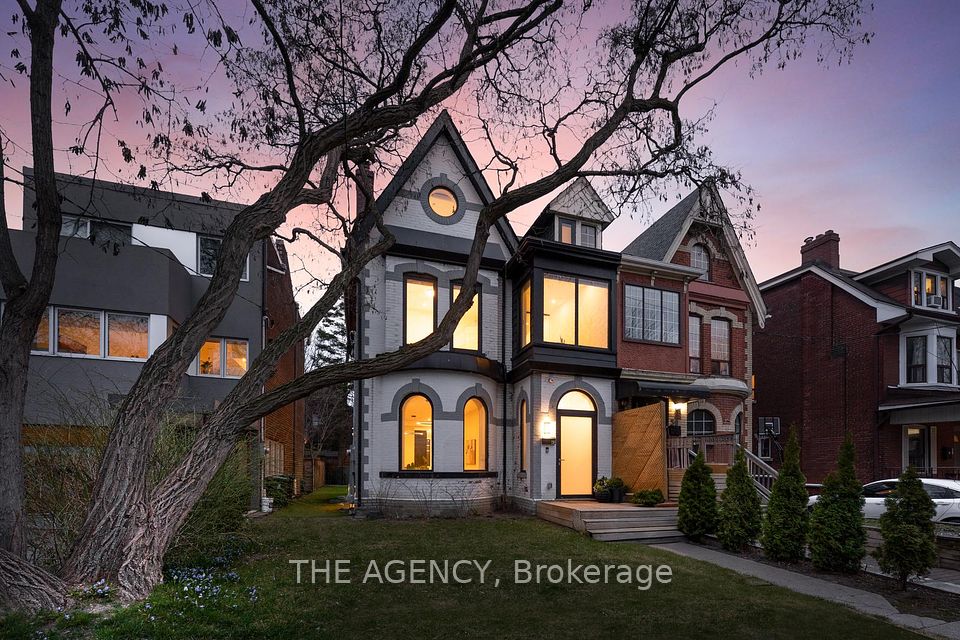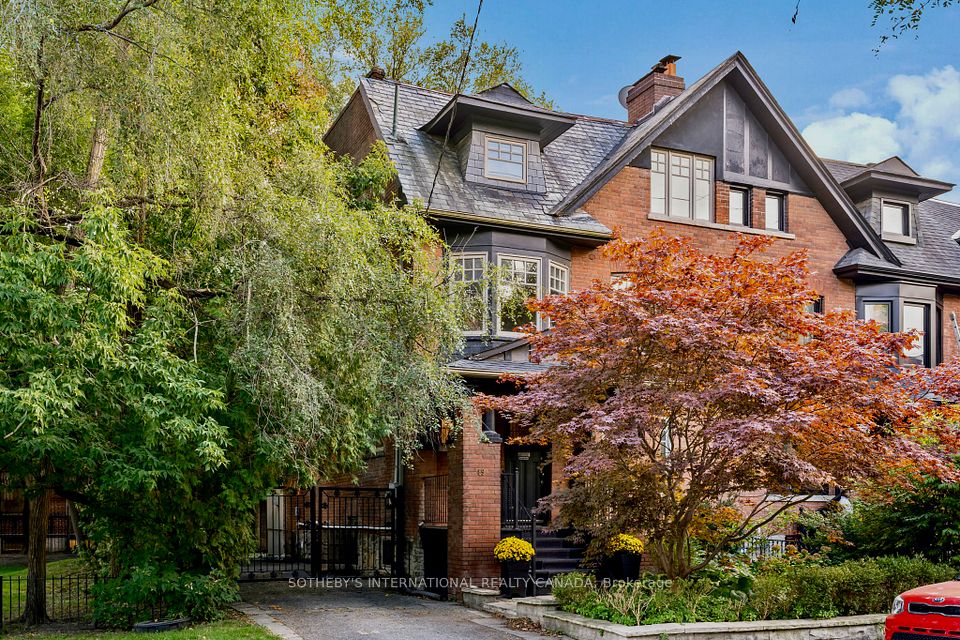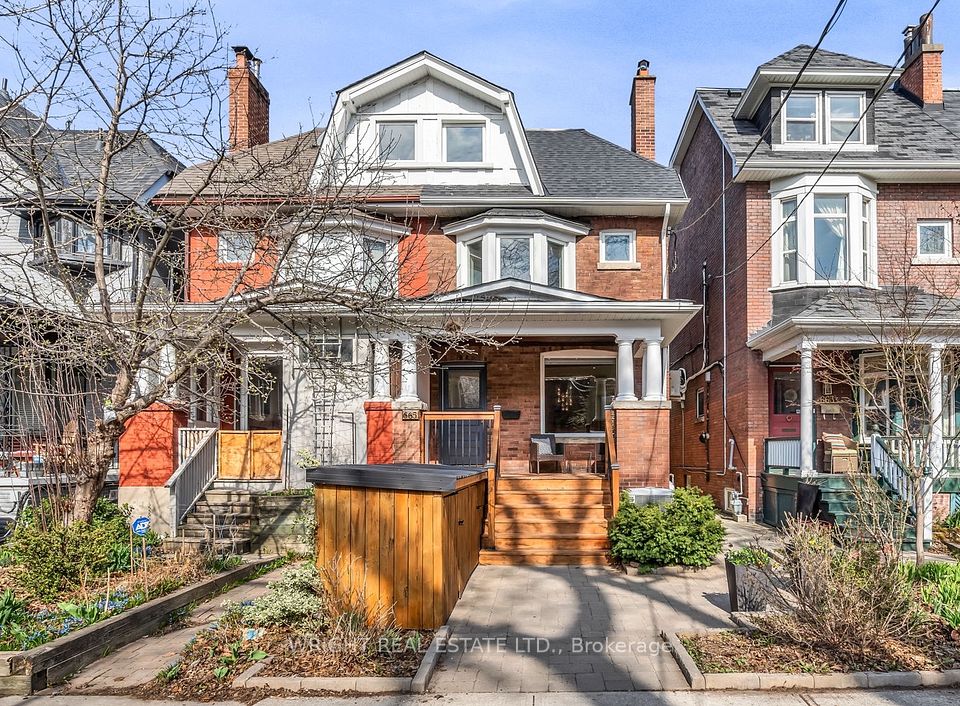$2,998,000
Last price change Jun 18
144 Beatrice Street, Toronto C01, ON M6J 2T3
Property Description
Property type
Semi-Detached
Lot size
N/A
Style
3-Storey
Approx. Area
2500-3000 Sqft
Room Information
| Room Type | Dimension (length x width) | Features | Level |
|---|---|---|---|
| Living Room | 4.72 x 3.66 m | Fireplace, Overlooks Frontyard, Hardwood Floor | Main |
| Dining Room | 5.6 x 4.7 m | Formal Rm, Open Concept, Hardwood Floor | Main |
| Kitchen | 3.94 x 3.23 m | B/I Appliances, Modern Kitchen, Hardwood Floor | Main |
| Family Room | 3.2 x 3.1 m | W/O To Yard, Hardwood Floor, Large Window | Main |
About 144 Beatrice Street
Welcome to this exquisitely renovated gem nestled at the top of Trinity Bellwoods Park, right in the heart of vibrant Little Italy. Sitting proudly on a rare 25-foot-wide lot and offering approximately 3,800 sq.ft. of total living space, this home perfectly balances timeless colonial charm with sleek, modern sophistication. Step into the elegant transitional-style interior, where classic architecture meets contemporary design. The open-concept main floor is an entertainers dream, seamlessly connecting formal living and dining areas with a relaxed family room. At its heart is a stunning chefs kitchen, outfitted with top-of-the-line Miele appliances and exquisite finishes. Sunlight floods the space, creating a warm and inviting atmosphere, the perfect start to any day. The home boasts two luxurious primary bedrooms, located on the second and third floors, each with a spa-inspired ensuite. Access to a private walkout balcony on the third floor ideal for sipping your morning coffee or enjoying serene evening views. A well-appointed laundry room is conveniently located on the second floor, with an additional laundry area in the basement for added flexibility. The fully finished basement offers exceptional versatility, with a cozy recreation room, an additional bedroom, and a separate entrance perfect for guests, in-laws, or potential income opportunities. This one-of-a-kind property wont stay on the market for long. Book your private showing today and experience luxury living in one of Toronto's most sought-after neighborhoods.
Home Overview
Last updated
Jun 18
Virtual tour
None
Basement information
Finished, Separate Entrance
Building size
--
Status
In-Active
Property sub type
Semi-Detached
Maintenance fee
$N/A
Year built
--
Additional Details
Price Comparison
Location

Angela Yang
Sales Representative, ANCHOR NEW HOMES INC.
MORTGAGE INFO
ESTIMATED PAYMENT
Some information about this property - Beatrice Street

Book a Showing
Tour this home with Angela
I agree to receive marketing and customer service calls and text messages from Condomonk. Consent is not a condition of purchase. Msg/data rates may apply. Msg frequency varies. Reply STOP to unsubscribe. Privacy Policy & Terms of Service.












