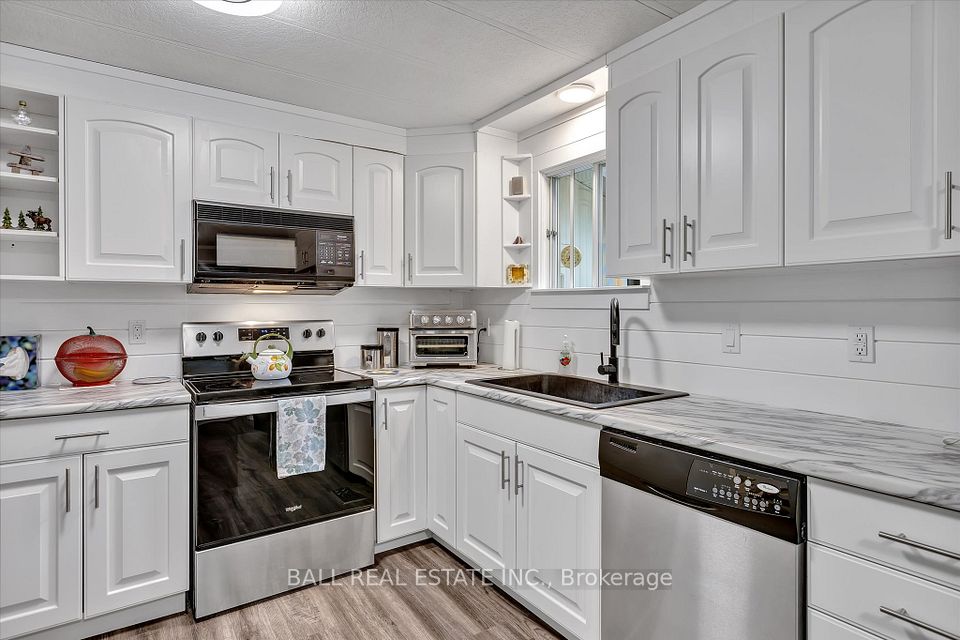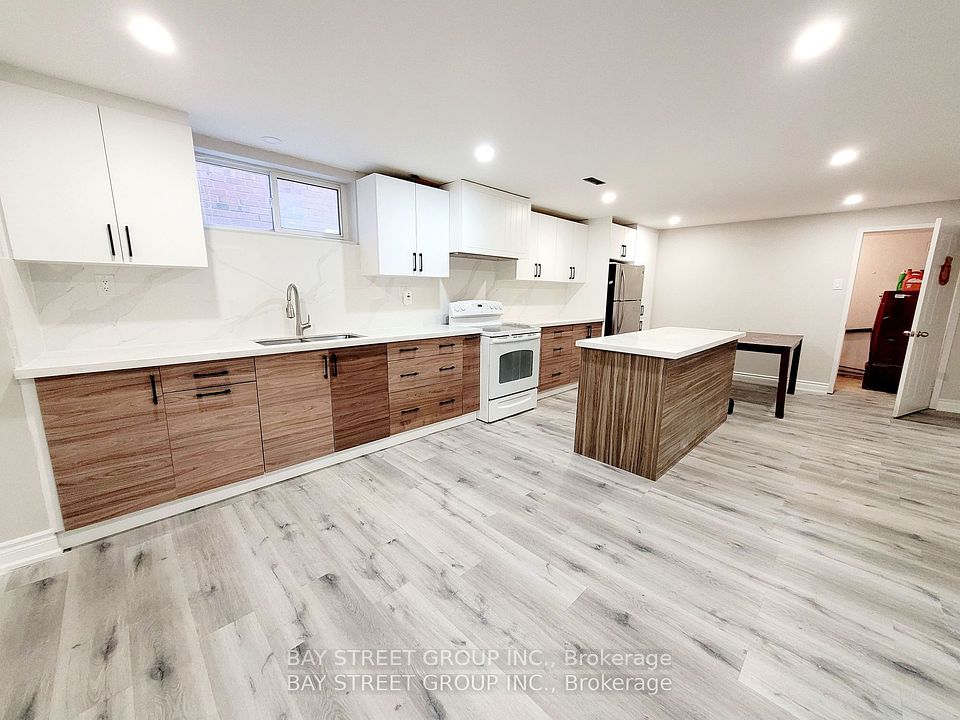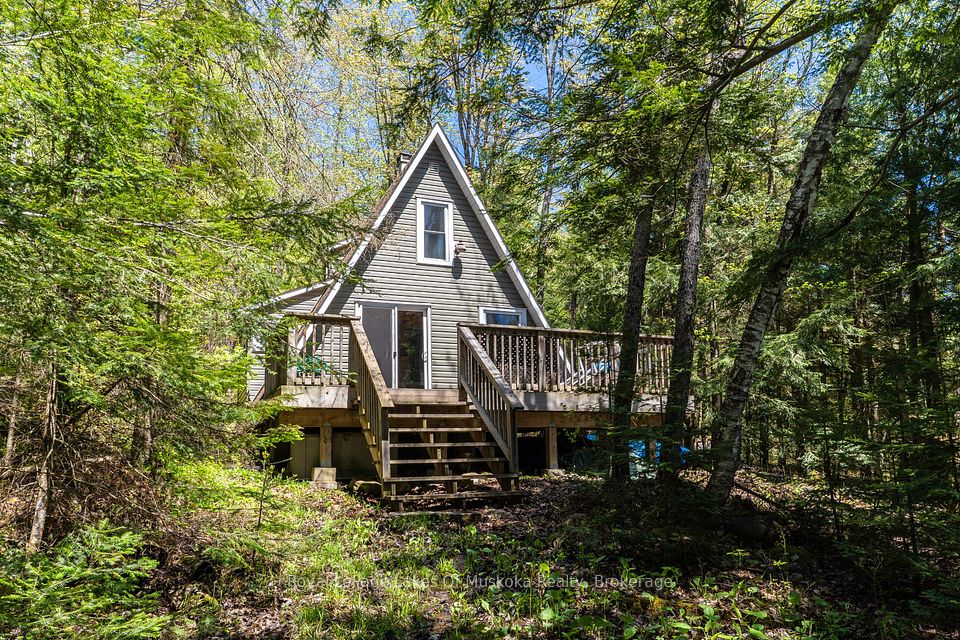$2,750
1448 Outlet Drive, Oshawa, ON L1J 7Z5
Property Description
Property type
Detached
Lot size
N/A
Style
Bungalow-Raised
Approx. Area
700-1100 Sqft
Room Information
| Room Type | Dimension (length x width) | Features | Level |
|---|---|---|---|
| Kitchen | 30 x 2.8 m | N/A | Upper |
| Dining Room | 2.8 x 2.5 m | N/A | Upper |
| Recreation | 3.2 x 2.8 m | N/A | Upper |
| Family Room | 4.5 x 3.2 m | N/A | Upper |
About 1448 Outlet Drive
Welcome to this beautifully updated upper-level unit of a duplex, located in the highly desirable Lakeview community. Featuring 3 spacious bedrooms and a traditional layout with separate living and dining areas, this home offers the perfect blend of comfort and functionality for a growing family.Enjoy a modern kitchen with updated finishes, exclusive use of laundry, and two dedicated driveway parking spaces. Step outside to a large backyardideal for outdoor activitiesand take advantage of the home's prime location just moments from Lakeview Park and the shores of Lake Ontario.Conveniently situated near Highway 401, Oshawa GO Station, top-rated schools, and scenic walking trails. Utilities are shared 55/45 with the basement tenant (main floor pays 55%).Don't miss this opportunity to live in a family-friendly neighborhood with great amenities and outdoor lifestyle at your doorstep!
Home Overview
Last updated
6 hours ago
Virtual tour
None
Basement information
Finished, Separate Entrance
Building size
--
Status
In-Active
Property sub type
Detached
Maintenance fee
$N/A
Year built
--
Additional Details
Location

Angela Yang
Sales Representative, ANCHOR NEW HOMES INC.
Some information about this property - Outlet Drive

Book a Showing
Tour this home with Angela
I agree to receive marketing and customer service calls and text messages from Condomonk. Consent is not a condition of purchase. Msg/data rates may apply. Msg frequency varies. Reply STOP to unsubscribe. Privacy Policy & Terms of Service.












