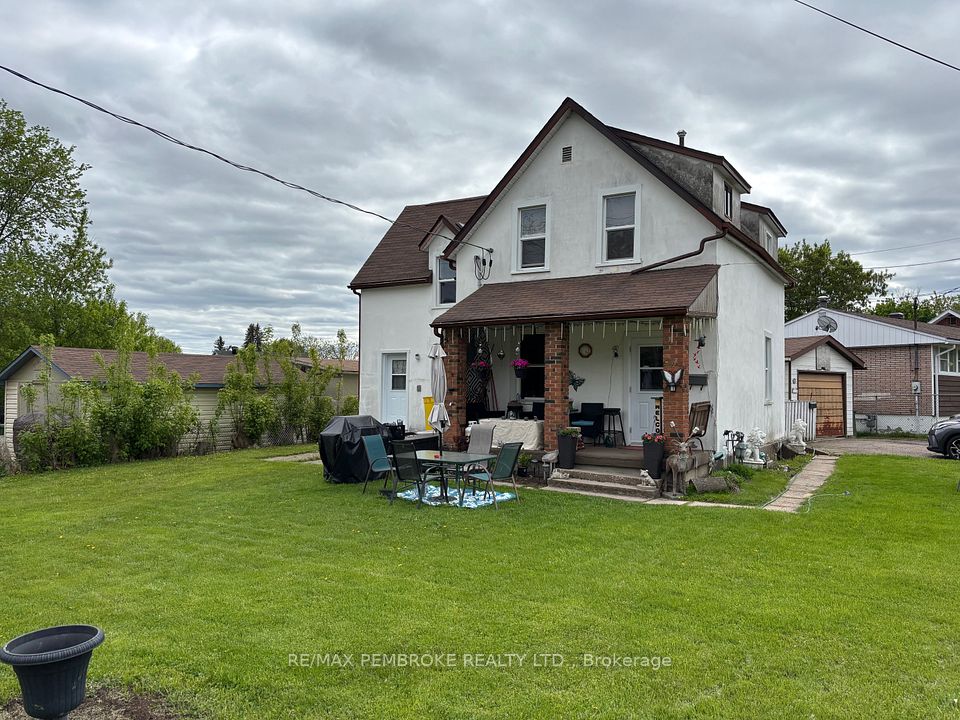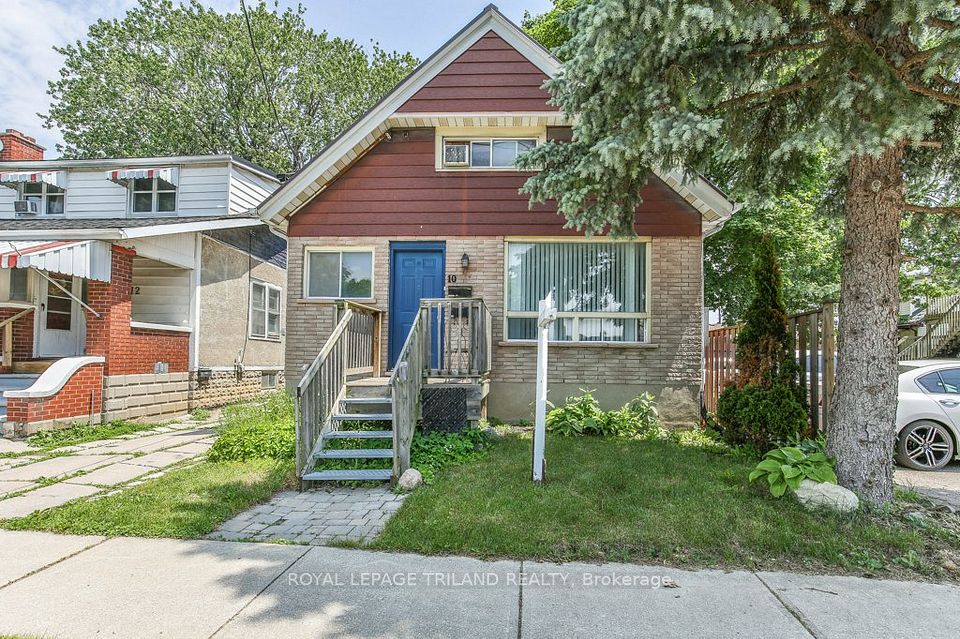$8,500
145 Madison Avenue, Toronto C02, ON M5R 2S6
Property Description
Property type
Duplex
Lot size
N/A
Style
3-Storey
Approx. Area
2500-3000 Sqft
Room Information
| Room Type | Dimension (length x width) | Features | Level |
|---|---|---|---|
| Living Room | 4.72 x 6.05 m | Hardwood Floor, Stained Glass, Wainscoting | Main |
| Dining Room | 5.92 x 4.62 m | Hardwood Floor, Crown Moulding | Main |
| Kitchen | 5.23 x 4.88 m | Eat-in Kitchen | Main |
| Primary Bedroom | 4.75 x 4.92 m | Ensuite Bath | Second |
About 145 Madison Avenue
An exceptional opportunity on prestigious Madison Avenue! This historic 4-bedroom house was designed by the famed architect Frederick Herbert and sits on coveted Madison Avenue with a rare 60' frontage. Extensively upgraded with modern electrical wiring, plumbing, HVAC system, and brand new pot lights throughout, yet retaining its original 19th-century architectural features including a stunning period fireplace, wainscoting panels, and gorgeous stained glass windows preserved in all their beauty. Enjoy a brand new kitchen with modern appliances, new washer and dryer, and a DOUBLE CAR GARAGE FOR TENANTS EXCLUSIVE USE. Walk to 3 subway lines, Bloor St. shopping and dining, U of T, and Yorkville, all just minutes away. A true must-see to appreciate! *****TENANT TO PAY $650 PER MONTH EXTRA FOR UTILITIES*****.
Home Overview
Last updated
2 days ago
Virtual tour
None
Basement information
None
Building size
--
Status
In-Active
Property sub type
Duplex
Maintenance fee
$N/A
Year built
--
Additional Details
Location

Angela Yang
Sales Representative, ANCHOR NEW HOMES INC.
Some information about this property - Madison Avenue

Book a Showing
Tour this home with Angela
I agree to receive marketing and customer service calls and text messages from Condomonk. Consent is not a condition of purchase. Msg/data rates may apply. Msg frequency varies. Reply STOP to unsubscribe. Privacy Policy & Terms of Service.












