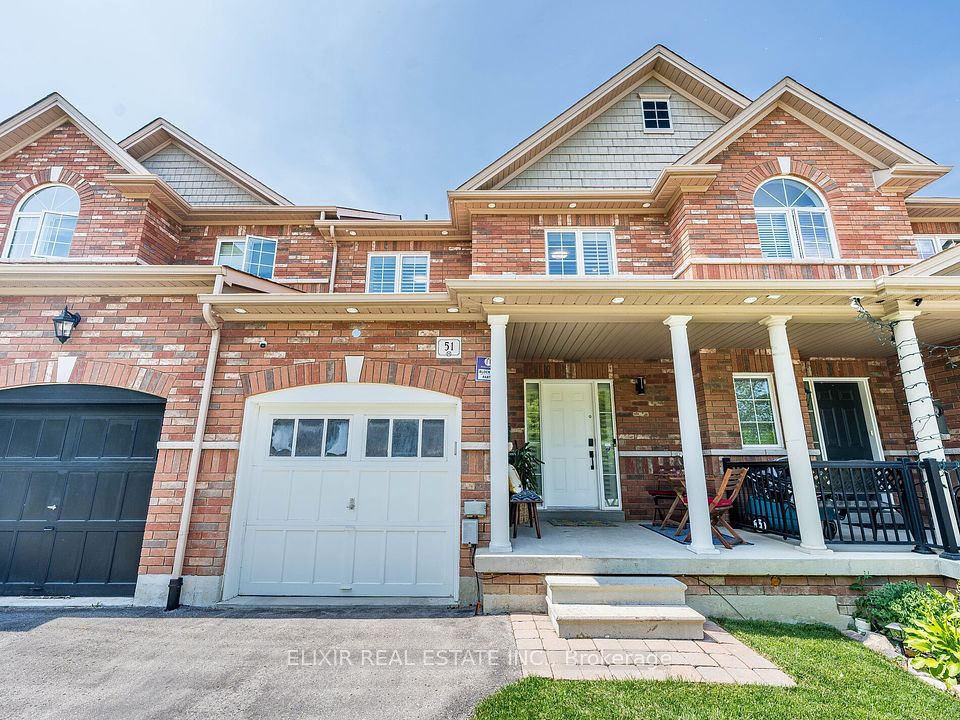$749,000
146 Clover Bloom Road, Brampton, ON L6R 1S5
Property Description
Property type
Att/Row/Townhouse
Lot size
N/A
Style
2-Storey
Approx. Area
1100-1500 Sqft
Room Information
| Room Type | Dimension (length x width) | Features | Level |
|---|---|---|---|
| Great Room | 5.22 x 4.42 m | Laminate, Combined w/Dining, W/O To Yard | Main |
| Dining Room | 5.22 x 4.42 m | Laminate, Combined w/Great Rm, Window | Main |
| Kitchen | 3.2 x 3.02 m | Ceramic Floor, Quartz Counter, Stainless Steel Appl | Main |
| Breakfast | 3.02 x 3.02 m | Ceramic Floor, Window | Main |
About 146 Clover Bloom Road
This 3-bedroom freehold front-facing townhouse is located in a highly desirable area, It features a large eat-in kitchen, an oak staircase, and a private yard with plenty of space. The master bedroom includes a walk-in closet and semi-ensuite bathroom. The finished basement has a full bath, and there are pot lights and separate storage spaces throughout. just minutes from shopping, Brampton Civic Hospital, grocery stores, Chinguacousy Wellness Centre, banks, medical buildings, restaurants and other amenities
Home Overview
Last updated
6 hours ago
Virtual tour
None
Basement information
Finished
Building size
--
Status
In-Active
Property sub type
Att/Row/Townhouse
Maintenance fee
$N/A
Year built
--
Additional Details
Price Comparison
Location

Angela Yang
Sales Representative, ANCHOR NEW HOMES INC.
MORTGAGE INFO
ESTIMATED PAYMENT
Some information about this property - Clover Bloom Road

Book a Showing
Tour this home with Angela
I agree to receive marketing and customer service calls and text messages from Condomonk. Consent is not a condition of purchase. Msg/data rates may apply. Msg frequency varies. Reply STOP to unsubscribe. Privacy Policy & Terms of Service.












