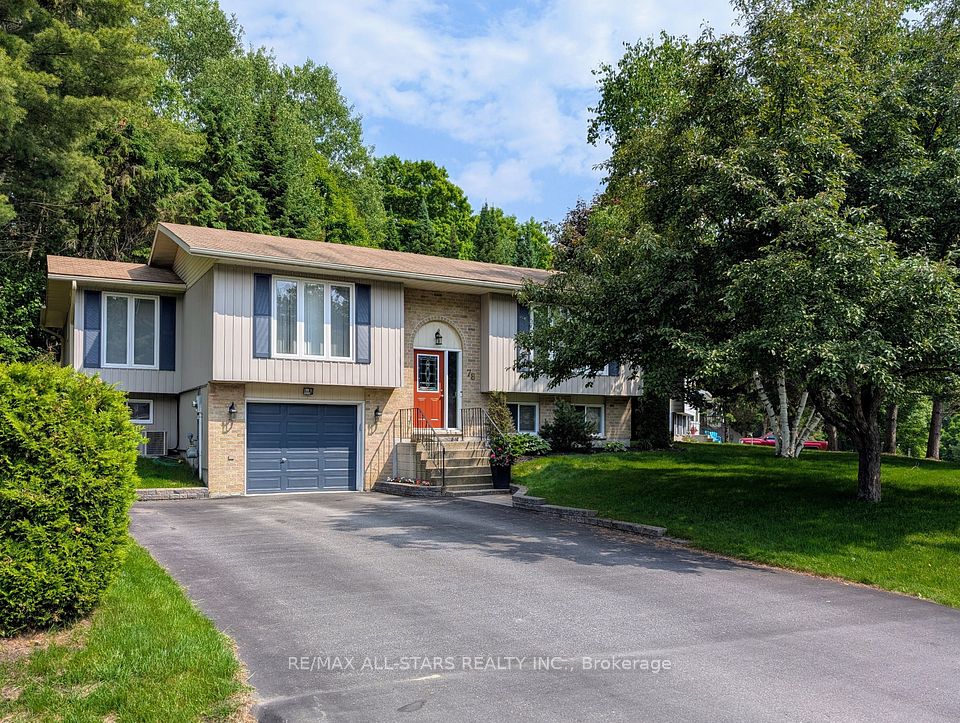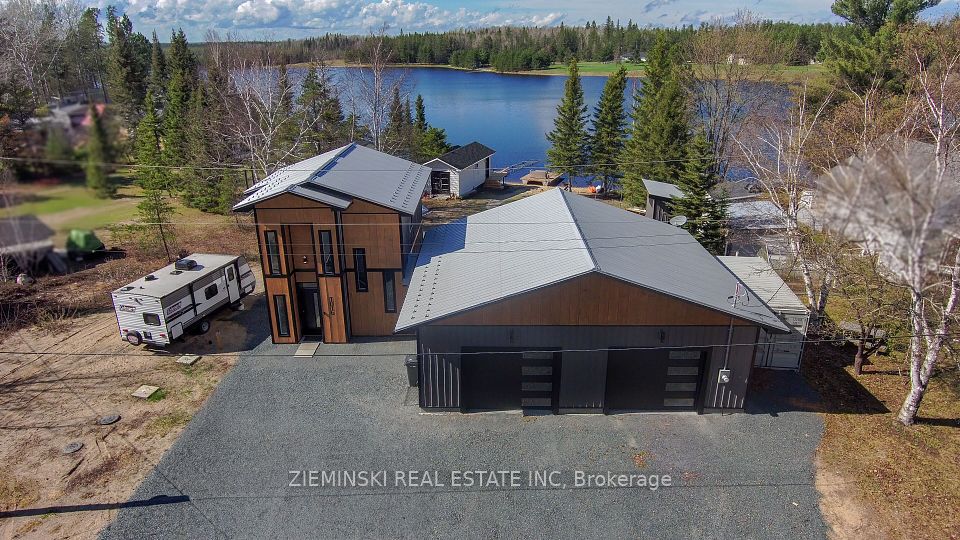$669,900
146 John Street, Stratford, ON N5A 2Z1
Property Description
Property type
Detached
Lot size
N/A
Style
Bungalow
Approx. Area
1100-1500 Sqft
Room Information
| Room Type | Dimension (length x width) | Features | Level |
|---|---|---|---|
| Living Room | 5.75 x 3.97 m | N/A | Main |
| Kitchen | 4.87 x 3.86 m | N/A | Main |
| Dining Room | 3.05 x 6.09 m | N/A | Main |
| Primary Bedroom | 3.05 x 3.96 m | N/A | Main |
About 146 John Street
Beautifully maintained all-brick bungalow close to the hospital and conservation area with a basement suite! Surrounded by other single-family homes, the well-established neighbourhood has a quiet, community-oriented feel while still being close to key amenities. The 59' mature lot is beautifully landscaped, featuring a poured concrete driveway and back patio, attached garage, and the towering cedar hedges in the backyard provide cozy privacy. Step into a home that blends timeless character with thoughtful modern updates. This beautifully maintained 1965 bungalow offers a combined 2,114 square feet of total living space between the charming upper and lower levels. The beautifully preserved hardwood floors, vibrant design elements, and meticulous care are evident throughout every room. The large bay window in the main living area offers a welcoming, sun-drenched space perfect for entertaining and relaxing. The stylish step-saver kitchen overlooks the covered front porch and walks out through double sliding glass doors to the beautiful backyard retreat. Did I mention the custom outdoor "Cat-io" (cat-patio) off the second bedroom?! Downstairs, you'll find the spacious in-law suite, complete with a separate entrance, kitchenette, and 4pc bath, ideal for extended family and guests alike. The adorable backyard retreat is just as inviting as the interior of this wonderful home. Offering mature landscaping, a concrete patio, stone fire pit, and a 4x8 custom planter, a gardener's dream! Not to mention plenty of privacy to unwind or entertain. This timeless, immaculately maintained, and lovingly styled home is move-in-ready and will not last long! Contact your REALTOR to book your private showing now!
Home Overview
Last updated
14 hours ago
Virtual tour
None
Basement information
Finished
Building size
--
Status
In-Active
Property sub type
Detached
Maintenance fee
$N/A
Year built
2025
Additional Details
Price Comparison
Location

Angela Yang
Sales Representative, ANCHOR NEW HOMES INC.
MORTGAGE INFO
ESTIMATED PAYMENT
Some information about this property - John Street

Book a Showing
Tour this home with Angela
I agree to receive marketing and customer service calls and text messages from Condomonk. Consent is not a condition of purchase. Msg/data rates may apply. Msg frequency varies. Reply STOP to unsubscribe. Privacy Policy & Terms of Service.






