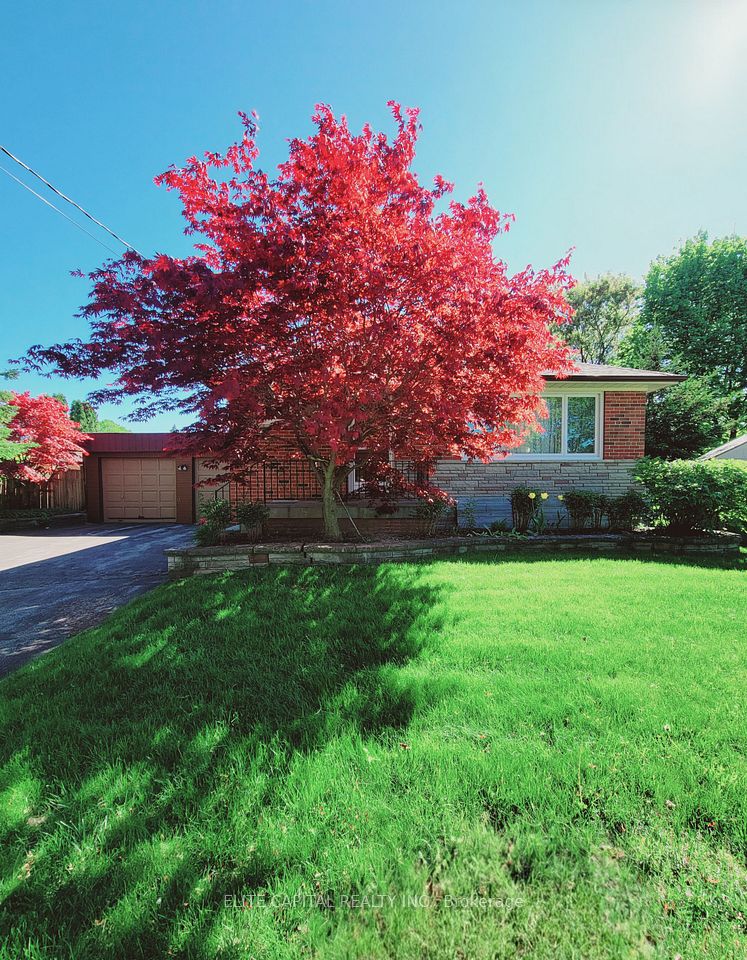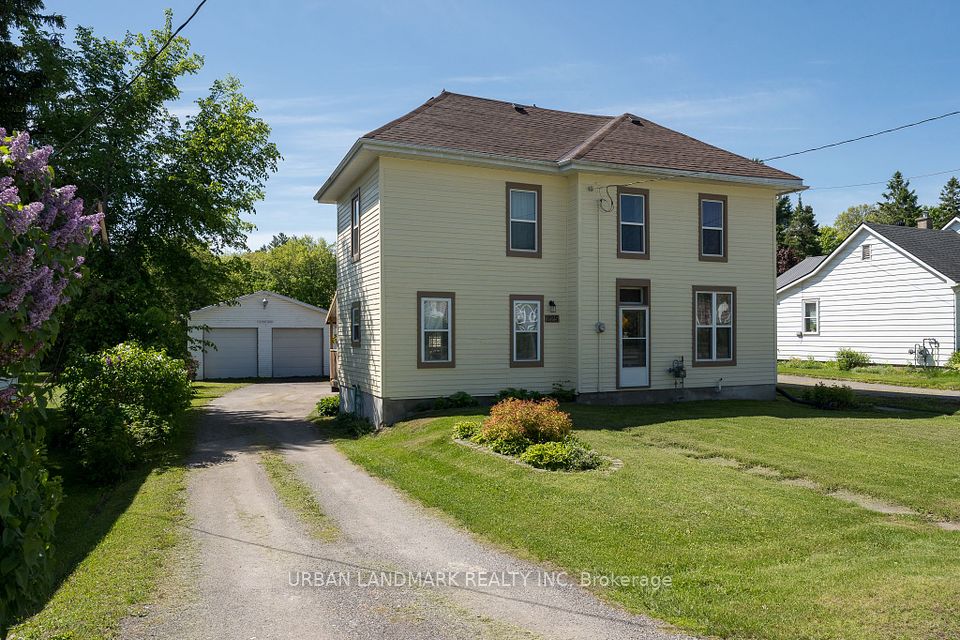$899,500
146 Raymond Crescent, Barrie, ON L4N 0V7
Property Description
Property type
Detached
Lot size
N/A
Style
2-Storey
Approx. Area
2000-2500 Sqft
Room Information
| Room Type | Dimension (length x width) | Features | Level |
|---|---|---|---|
| Foyer | 2.6 x 2.1 m | N/A | Main |
| Living Room | 4 x 3 m | N/A | Main |
| Dining Room | 4 x 3 m | N/A | Main |
| Breakfast | 3 x 3 m | N/A | Main |
About 146 Raymond Crescent
All-Brick Beauty with In-Law Potential in Prime Family-Friendly Neighbourhood! This spacious 4-bedroom, 4-bathroom 2-storey home is bathed in natural light from oversized windows throughout. The heart of the home a fully renovated eat-in kitchen (2022) features upgraded cabinetry, a new dishwasher, three new insulated windows, and a new storm screen door leading to the backyard. Step through sliding doors to a private, fenced yard complete with a gazebo and generous patio space perfect for summer entertaining. The main floor also boasts a grand dining room with a statement chandelier and elegant bay windows, a convenient powder room, main-floor laundry, and inside entry to a broad double garage with a new automatic door (2022) and ample storage. Downstairs, the fully finished basement offers in-law suite potential with a second kitchen, large living area, full bathroom, cold storage, and extra space to customize. Bonus features include a recently serviced sump pump (2019), roof shingles replaced (2019), and overall meticulous care. Located in a sought-after community near schools, shopping, and quick highway access, this is a move-in-ready opportunity for families, investors, or multigenerational living! More photos to follow
Home Overview
Last updated
7 hours ago
Virtual tour
None
Basement information
Apartment
Building size
--
Status
In-Active
Property sub type
Detached
Maintenance fee
$N/A
Year built
2025
Additional Details
Price Comparison
Location

Angela Yang
Sales Representative, ANCHOR NEW HOMES INC.
MORTGAGE INFO
ESTIMATED PAYMENT
Some information about this property - Raymond Crescent

Book a Showing
Tour this home with Angela
I agree to receive marketing and customer service calls and text messages from Condomonk. Consent is not a condition of purchase. Msg/data rates may apply. Msg frequency varies. Reply STOP to unsubscribe. Privacy Policy & Terms of Service.








