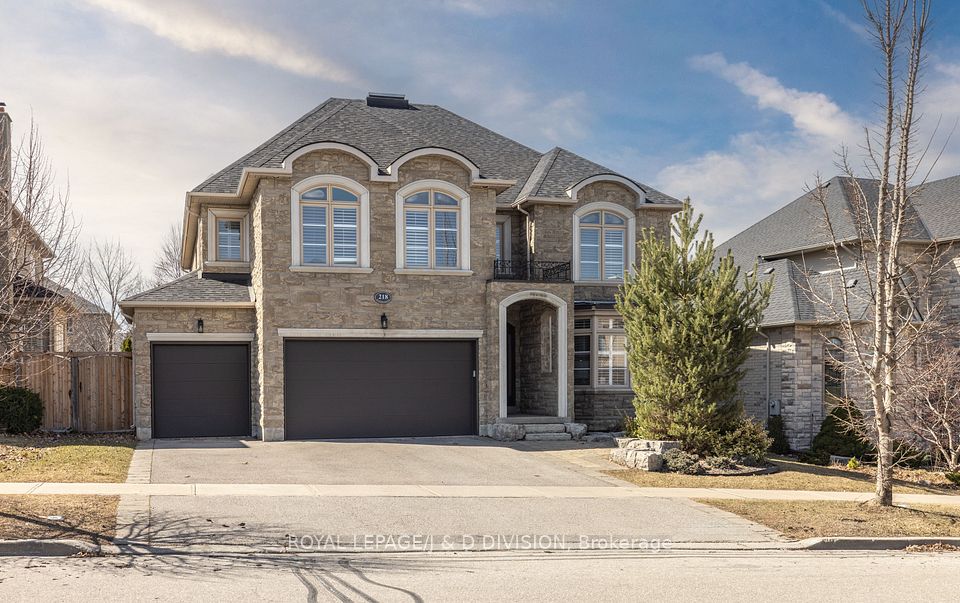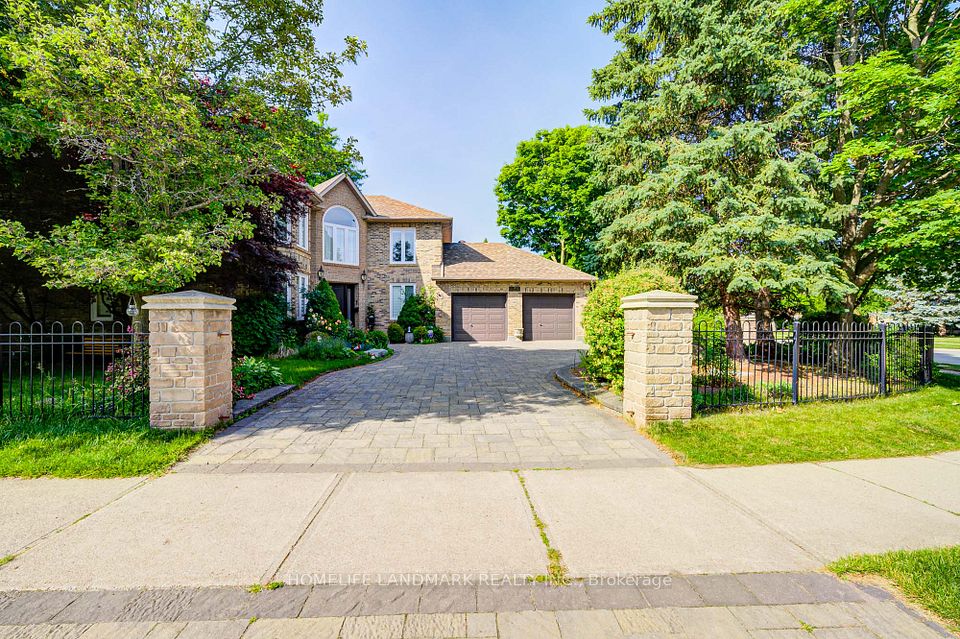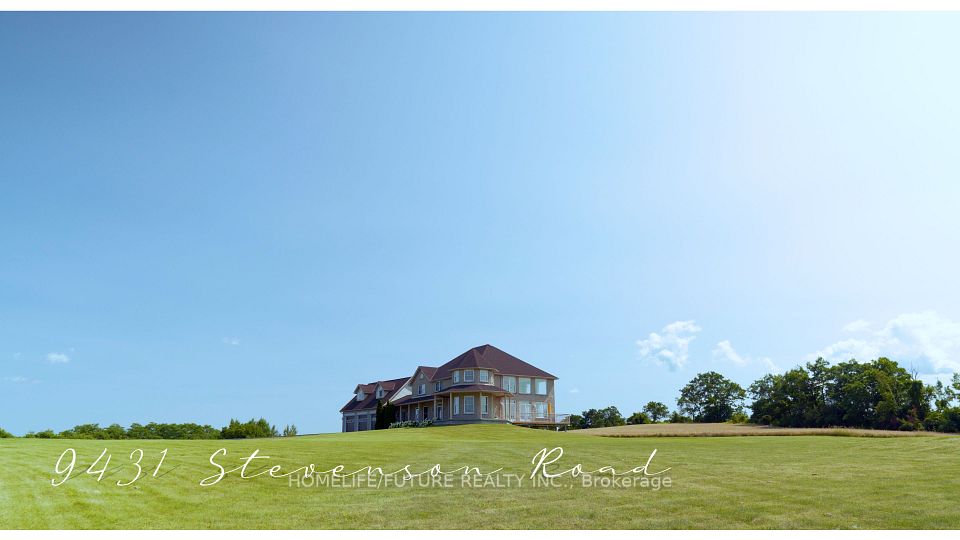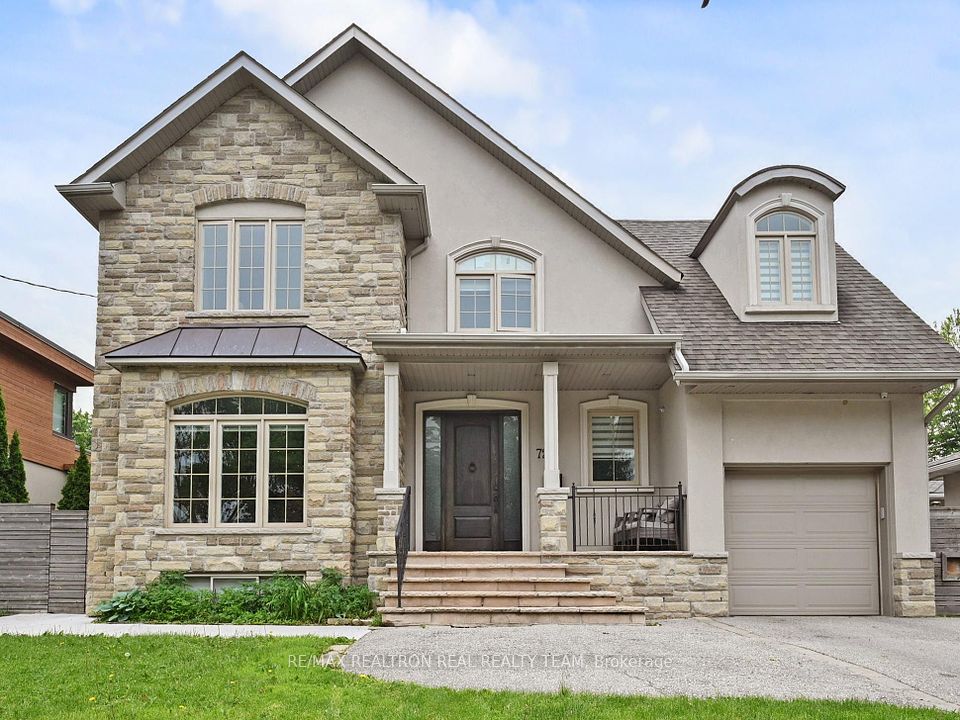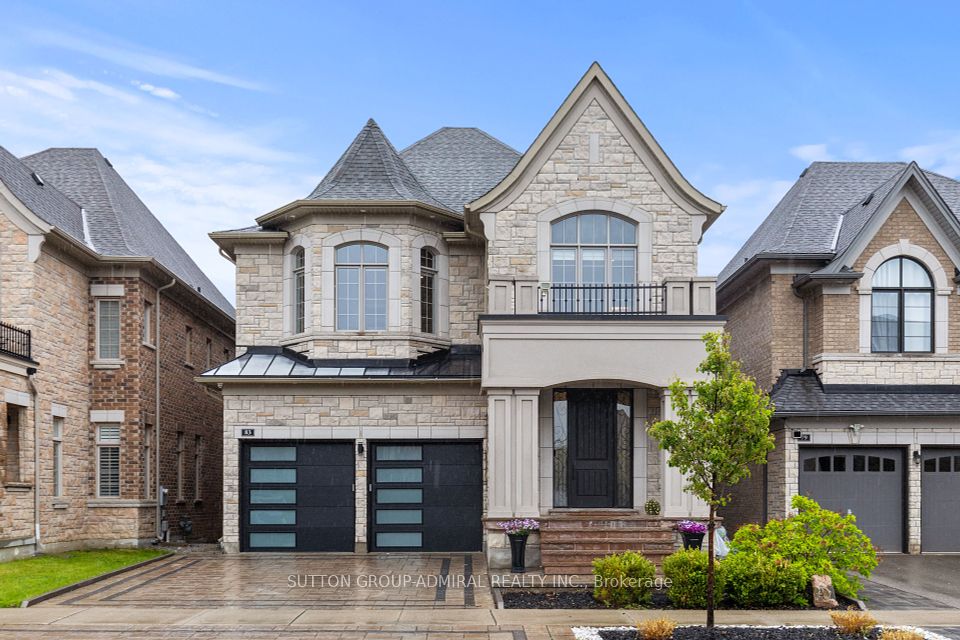$2,450,000
1463 Bayshire Drive, Oakville, ON L6H 6E8
Property Description
Property type
Detached
Lot size
N/A
Style
2-Storey
Approx. Area
3500-5000 Sqft
Room Information
| Room Type | Dimension (length x width) | Features | Level |
|---|---|---|---|
| Living Room | 5.18 x 3.37 m | Hardwood Floor, Vaulted Ceiling(s), Window Floor to Ceiling | Main |
| Dining Room | 4.49 x 3.7 m | Hardwood Floor, Stained Glass, Open Concept | Main |
| Family Room | 5.16 x 4.92 m | Hardwood Floor, Gas Fireplace, Bow Window | Main |
| Office | 3.82 x 3.39 m | Hardwood Floor, Double Doors, Large Window | Main |
About 1463 Bayshire Drive
A Ravine Lot, A Walk-Out Lower Level, A Quiet Family-Friendly Street & Approximately 5,300 Sq Ft Of Space Make This Home A Rare Find In Joshua Creek. Tucked Away On A Peaceful, Tree-Lined Lot Backing Onto The Ravine, This Beautifully Maintained 4+2 Bdrm Home Offers Approx. 3,600 Sq Ft Above Grade, Plus A Bright, Renovated, Walkout Lower Level With A Self-Contained In-Law Suite & Separate Entrance. It's Perfect For Extended Family, Guests, Or Income Potential. Featuring 2 Staircases, A 2nd Kitchen, 2 Full 3-Pc Baths, Private Laundry & 2 Bdrms (Or 1 Bdrm + Den).The Main Floor Is Warm & Welcoming With Hardwood Floors, A Grand Foyer, A Spacious Office & A Sun-Filled Family Room W/ A Cozy Gas Fireplace & Stunning Ravine Views. The Kitchen Is A Standout, Updated W/ Quartz Counters, A Centre Island, Double Ovens, A Large Breakfast Area, & Walkout To A Generous Deck Where You're Surrounded By Nature. Upstairs You'll Find 4 Spacious Bdrms, Including A Peaceful Primary Retreat W/ Walk-In Closet, Large Windows & A Wonderfully Updated 5-Pc Ensuite. One Of The Other Bdrms Has Its Own 3-Pc Ensuite, Ideal For Teens Or Overnight Guests. Professionally Landscaped W/ Patterned Concrete, Lush Gardens & Loads Of Privacy. This Home Is Located In One Of Oakville's Most Desirable Neighbourhoods, Close To Top-Rated Schools, Trails, Parks, & Just Minutes To The QEW, 403, 401, 407 & All The Best Shops & Cafés The Town Has To Offer.
Home Overview
Last updated
7 hours ago
Virtual tour
None
Basement information
Finished with Walk-Out
Building size
--
Status
In-Active
Property sub type
Detached
Maintenance fee
$N/A
Year built
--
Additional Details
Price Comparison
Location

Angela Yang
Sales Representative, ANCHOR NEW HOMES INC.
MORTGAGE INFO
ESTIMATED PAYMENT
Some information about this property - Bayshire Drive

Book a Showing
Tour this home with Angela
I agree to receive marketing and customer service calls and text messages from Condomonk. Consent is not a condition of purchase. Msg/data rates may apply. Msg frequency varies. Reply STOP to unsubscribe. Privacy Policy & Terms of Service.






