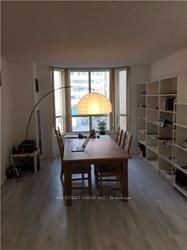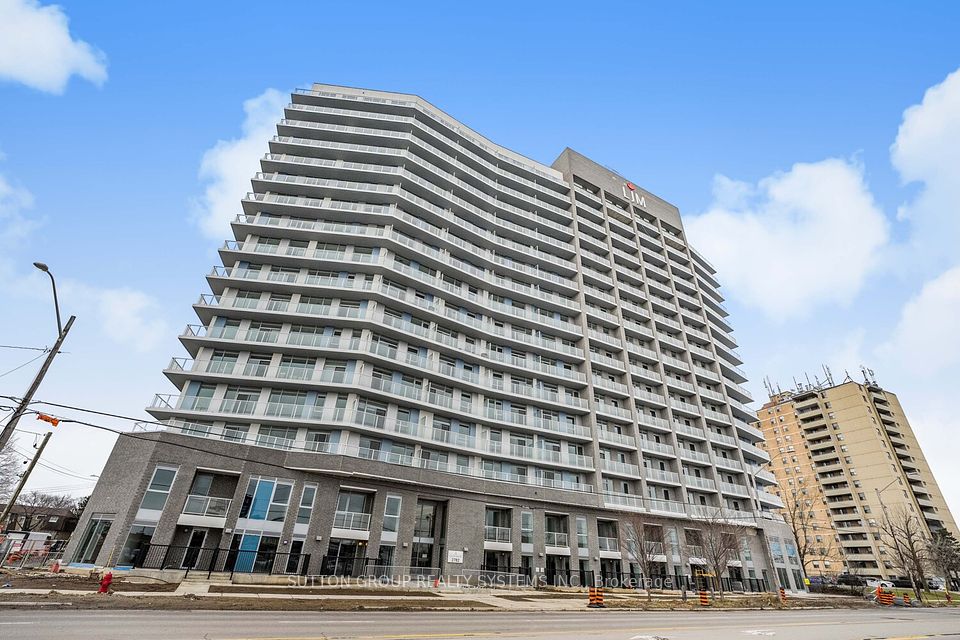$2,880
1480 Bayly Street, Pickering, ON L1W 3R5
Property Description
Property type
Condo Apartment
Lot size
N/A
Style
Apartment
Approx. Area
900-999 Sqft
Room Information
| Room Type | Dimension (length x width) | Features | Level |
|---|---|---|---|
| Living Room | 3.07 x 3.68 m | W/O To Balcony, Laminate, Picture Window | Ground |
| Dining Room | 3.74 x 2.77 m | W/O To Balcony, Laminate, Open Concept | Ground |
| Kitchen | 4.54 x 3.37 m | Overlooks Dining, Open Concept, Laminate | Ground |
| Bedroom | 3.35 x 3.74 m | 4 Pc Ensuite, Large Closet, Laminate | Ground |
About 1480 Bayly Street
Welcome To The Universal City One Condos -- An Excellent Opportunity To Live In A Newly Built Two Plus One Bedrooms With Two Washrooms, Highly Functional Corner Unit With Tons Of Natural Light! Den Is Perfect For Home Office.Ideally Located -Ensuite Laundry, Large Living Room Suitable For Steps To Frenchman's Bay And Marina, Within Walking Distance To Pickering Town Centre,Go Train. Extra: All Elfs, S/S Appliances Including Fridge, Glass Stove Top, Hood Fan, Oven, Dishwasher. Microwave. Stacked Washer And Dryer. Including Blinds. One Parking, One Locker Included. Tenant To Be Responsible For Water and Hydro.
Home Overview
Last updated
11 hours ago
Virtual tour
None
Basement information
None
Building size
--
Status
In-Active
Property sub type
Condo Apartment
Maintenance fee
$N/A
Year built
--
Additional Details
Location

Angela Yang
Sales Representative, ANCHOR NEW HOMES INC.
Some information about this property - Bayly Street

Book a Showing
Tour this home with Angela
I agree to receive marketing and customer service calls and text messages from Condomonk. Consent is not a condition of purchase. Msg/data rates may apply. Msg frequency varies. Reply STOP to unsubscribe. Privacy Policy & Terms of Service.












