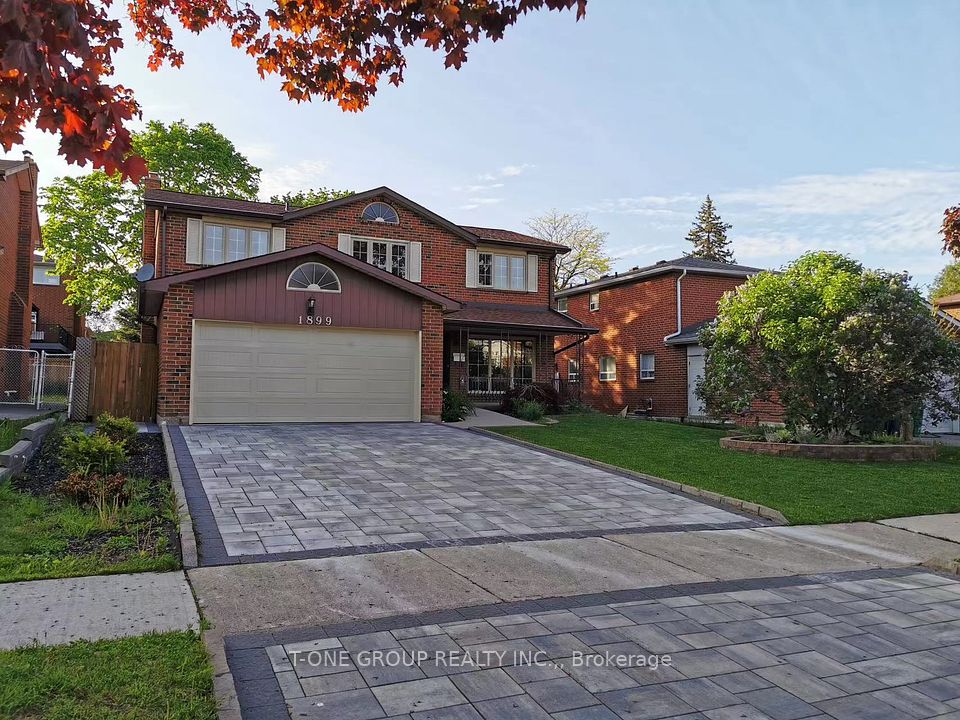$7,250
Last price change 8 hours ago
149 Bannockburn Avenue, Toronto C04, ON M5M 2N4
Property Description
Property type
Detached
Lot size
N/A
Style
2-Storey
Approx. Area
2000-2500 Sqft
Room Information
| Room Type | Dimension (length x width) | Features | Level |
|---|---|---|---|
| Foyer | 2.18 x 1.55 m | Closet, Wainscoting, Pot Lights | Main |
| Dining Room | 6.1 x 3.3 m | Fireplace, Hardwood Floor, Open Concept | Main |
| Kitchen | 4.24 x 4.17 m | Galley Kitchen, Centre Island, Open Concept | Main |
| Living Room | 4.29 x 3.2 m | Hardwood Floor, Pot Lights | Main |
About 149 Bannockburn Avenue
This Large 4 Bedroom, 5 Bathroom House Situated In A Family Friendly Neighbourhood Offers Over 2900 Sq. Ft Of Upgraded Finished Living Space On 3 Levels. Custom Build 2 Fireplaces, W/O Basement To The Private Backyard. Parking For 3 Cars, Full-Size Garage. Situated In The Highly Desired Ledbury Park Community. Can be available furnished or partially furnished. Will Consider Short Term Rental. Ideal for a family who is renovating or building their own home.
Home Overview
Last updated
8 hours ago
Virtual tour
None
Basement information
Finished with Walk-Out
Building size
--
Status
In-Active
Property sub type
Detached
Maintenance fee
$N/A
Year built
--
Additional Details
Location

Angela Yang
Sales Representative, ANCHOR NEW HOMES INC.
Some information about this property - Bannockburn Avenue

Book a Showing
Tour this home with Angela
I agree to receive marketing and customer service calls and text messages from Condomonk. Consent is not a condition of purchase. Msg/data rates may apply. Msg frequency varies. Reply STOP to unsubscribe. Privacy Policy & Terms of Service.












