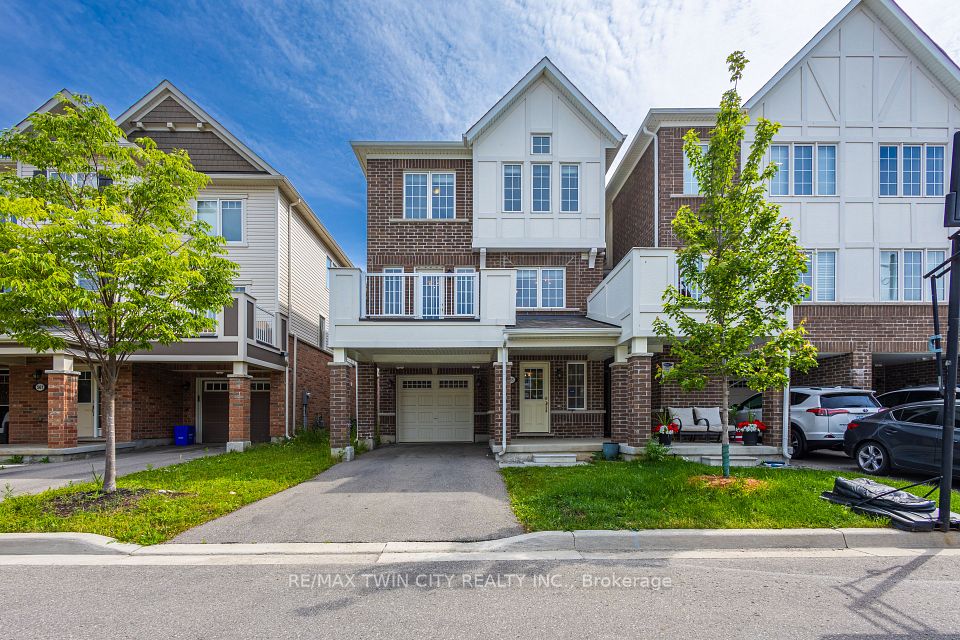$3,300
149 Blick Crescent, Aurora, ON L4G 4A9
Property Description
Property type
Att/Row/Townhouse
Lot size
N/A
Style
3-Storey
Approx. Area
1500-2000 Sqft
Room Information
| Room Type | Dimension (length x width) | Features | Level |
|---|---|---|---|
| Kitchen | 3.9 x 2.91 m | Hardwood Floor, Combined w/Dining, Stainless Steel Appl | Second |
| Great Room | 4.63 x 2.93 m | Hardwood Floor, W/O To Balcony, Electric Fireplace | Second |
| Dining Room | 4.63 x 2.74 m | Hardwood Floor, Combined w/Great Rm | Second |
| Primary Bedroom | 3.08 x 3.66 m | 3 Pc Ensuite, Broadloom, W/O To Balcony | Third |
About 149 Blick Crescent
This stylish, less than a year old 3-bedroom, 2.5-bathroom townhome offers the perfect blend of comfort, elegance, and convenience. Featuring contemporary finishes throughout, the home boasts hardwood flooring on the main level, an upgraded kitchen with stainless steel appliances, and a spacious Great Room with soaring ceilings, built-in fireplace, and walkout to a private terrace ideal for entertaining. The primary suite offers a 3-piece ensuite and a private balcony, creating a serene retreat. Enjoy the convenience of an automatic garage door opener, installed window blinds, and a private driveway. Located just minutes from Hwy 404, GO Transit, shopping, parks, top-rated schools, and the prestigious Magna Golf Club, this home offers unmatched value and lifestyle. Don't miss your chance to call this luxurious townhouse your new home.
Home Overview
Last updated
22 hours ago
Virtual tour
None
Basement information
Other
Building size
--
Status
In-Active
Property sub type
Att/Row/Townhouse
Maintenance fee
$N/A
Year built
--
Additional Details
Location

Angela Yang
Sales Representative, ANCHOR NEW HOMES INC.
Some information about this property - Blick Crescent

Book a Showing
Tour this home with Angela
I agree to receive marketing and customer service calls and text messages from Condomonk. Consent is not a condition of purchase. Msg/data rates may apply. Msg frequency varies. Reply STOP to unsubscribe. Privacy Policy & Terms of Service.












