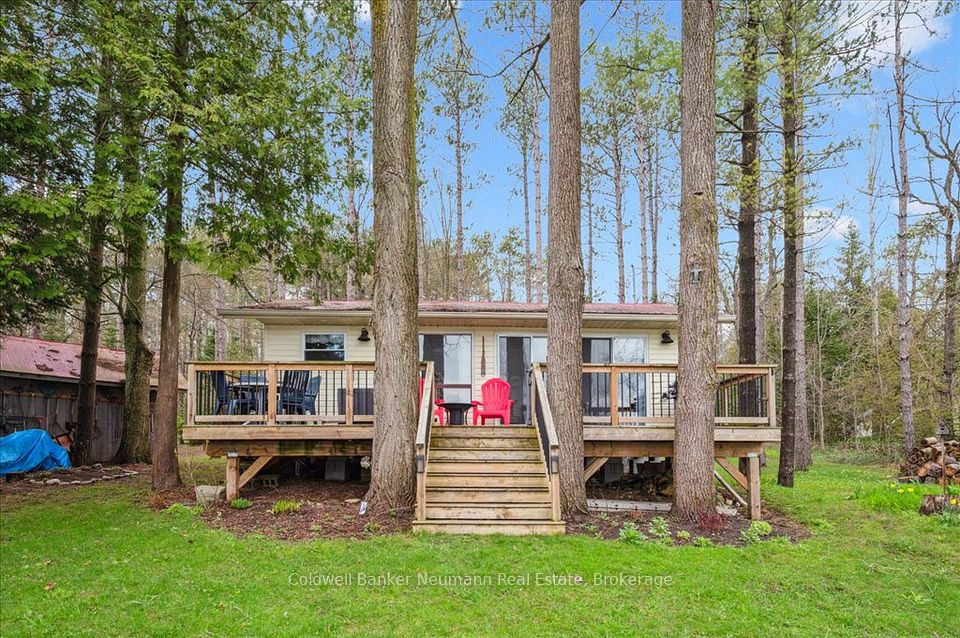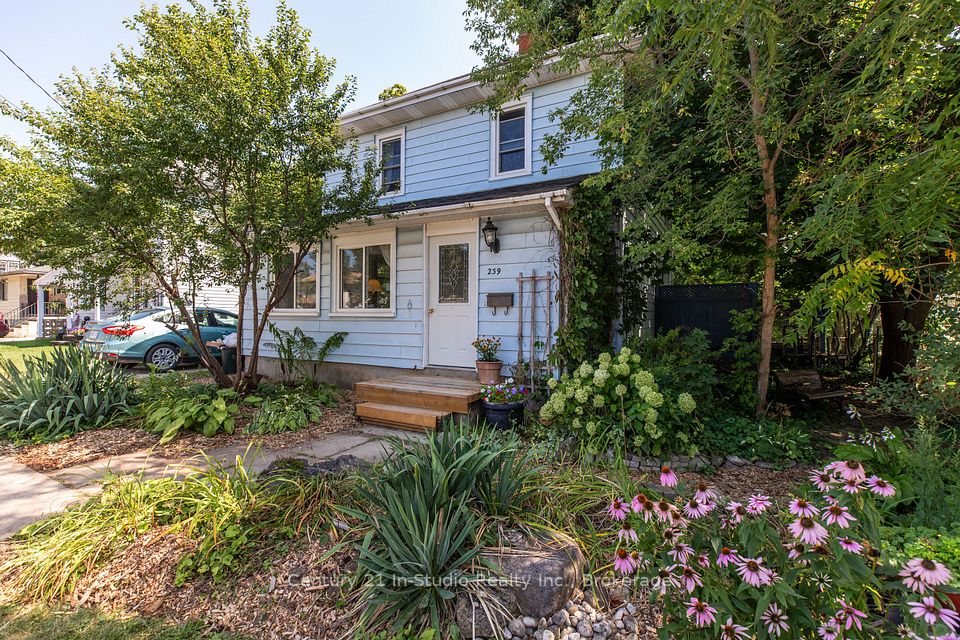$3,149
15 Brookbanks Drive, Toronto C13, ON M3A 2S9
Property Description
Property type
Other
Lot size
N/A
Style
Apartment
Approx. Area
1200-1399 Sqft
Room Information
| Room Type | Dimension (length x width) | Features | Level |
|---|---|---|---|
| Living Room | 5.59 x 3.89 m | Open Concept, Window, Wood | Flat |
| Dining Room | 3.51 x 2.79 m | Open Concept, Wood, W/O To Balcony | Flat |
| Kitchen | 3.05 x 1.85 m | Galley Kitchen, Walk Through, Stainless Steel Appl | Flat |
| Primary Bedroom | 4.55 x 3.38 m | 2 Pc Ensuite, His and Hers Closets, Window | Flat |
About 15 Brookbanks Drive
Bright & Spacious 3-Bedroom Suite at The Brookbanks. Welcome to this inviting 3-bedroom suite offering an open-concept living space. The galley-style kitchen connects conveniently to the dining room, which opens onto a private balcony. The primary bedroom features a 2-piece ensuite and his-and-hers closets for plenty of storage. The two additional bedrooms are generously sized, one complete with its own walk-in closet, ideal for family, guests, or a home office. Need more space? There's a dedicated storage room to keep your home organized and clutter-free. Enjoy living in a fantastic location close to the lush trails of the Don Valley Park system, quick access to Highway 401, and major public transit routes. Plus, The Shops at Don Mills are just minutes away, offering a vibrant mix of dining, shopping, and entertainment options.
Home Overview
Last updated
3 days ago
Virtual tour
None
Basement information
None
Building size
--
Status
In-Active
Property sub type
Other
Maintenance fee
$N/A
Year built
--
Additional Details
Location

Angela Yang
Sales Representative, ANCHOR NEW HOMES INC.
Some information about this property - Brookbanks Drive

Book a Showing
Tour this home with Angela
I agree to receive marketing and customer service calls and text messages from Condomonk. Consent is not a condition of purchase. Msg/data rates may apply. Msg frequency varies. Reply STOP to unsubscribe. Privacy Policy & Terms of Service.












