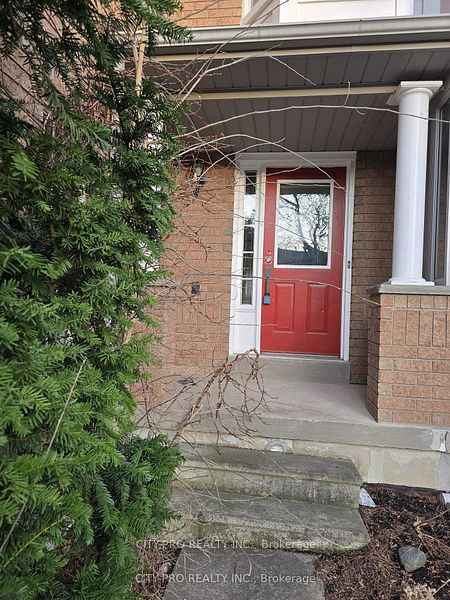$835,000
15 Fairmount Drive, Whitby, ON L1R 0G3
Property Description
Property type
Att/Row/Townhouse
Lot size
N/A
Style
2-Storey
Approx. Area
1500-2000 Sqft
Room Information
| Room Type | Dimension (length x width) | Features | Level |
|---|---|---|---|
| Kitchen | 3.1 x 2.6 m | Quartz Counter, Breakfast Bar, Open Concept | Main |
| Living Room | 4.1 x 3.4 m | Open Concept, Hardwood Floor, California Shutters | Main |
| Dining Room | 4.3 x 3.2 m | Hardwood Floor, W/O To Deck, Open Concept | Main |
| Primary Bedroom | 4.8 x 4.15 m | 3 Pc Bath, Walk-In Closet(s), California Shutters | Second |
About 15 Fairmount Drive
Spacious 1,522 sq. ft. (above grade) freehold townhome located directly across from a ravine and Rivers Edge Park, offering access to walking trails and nature. This 3-bedroom, 3-bathroom home features a primary bedroom with walk-in closet and private ensuite. The main floor offers hardwood flooring, an open-concept layout, and garage access. The 2025 kitchen features quartz countertops, stainless steel appliances, and a breakfast bar. California shutters throughout the home provide style and privacy. The backyard is fully fenced and features a large deck, gas BBQ hookup, and custom landscaping. Freshly painted and move-in ready. Located in a welcoming community, walking distance to top-rated schools, shops, and restaurants
Home Overview
Last updated
5 days ago
Virtual tour
None
Basement information
Unfinished
Building size
--
Status
In-Active
Property sub type
Att/Row/Townhouse
Maintenance fee
$N/A
Year built
2024
Additional Details
Price Comparison
Location

Angela Yang
Sales Representative, ANCHOR NEW HOMES INC.
MORTGAGE INFO
ESTIMATED PAYMENT
Some information about this property - Fairmount Drive

Book a Showing
Tour this home with Angela
I agree to receive marketing and customer service calls and text messages from Condomonk. Consent is not a condition of purchase. Msg/data rates may apply. Msg frequency varies. Reply STOP to unsubscribe. Privacy Policy & Terms of Service.












