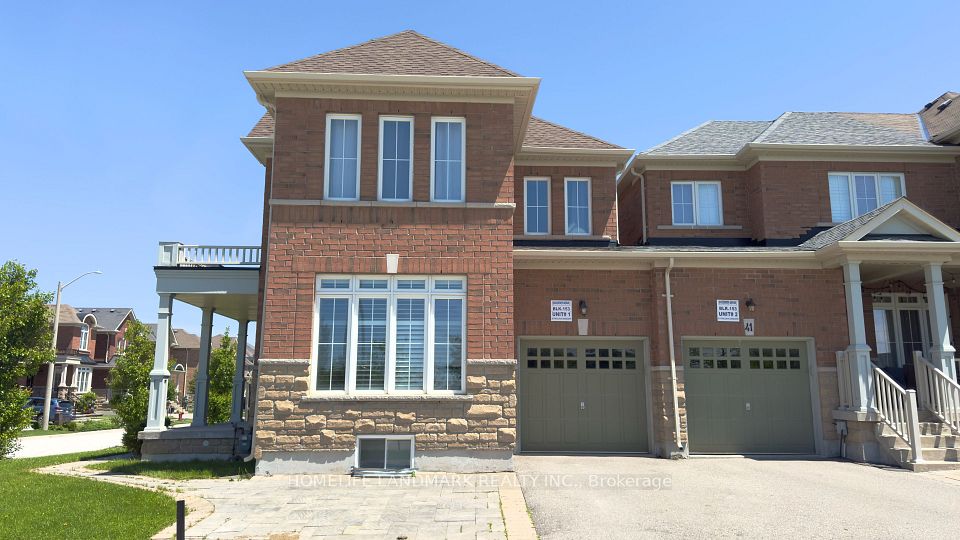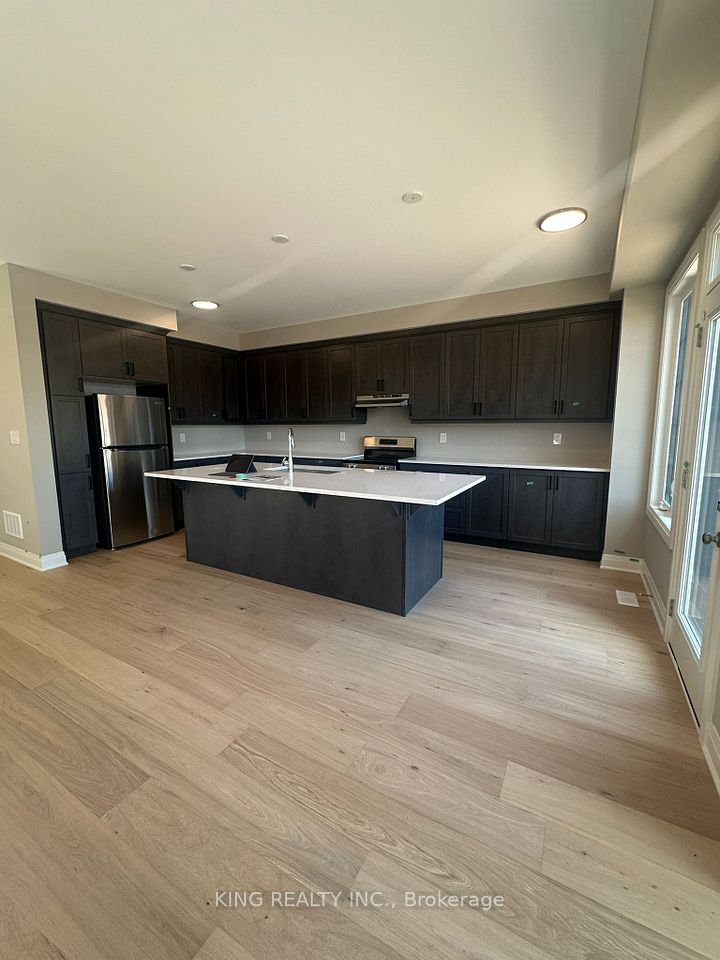$3,600
Last price change 5 days ago
15 Hawkes Drive, Richmond Hill, ON L4S 0C3
Property Description
Property type
Att/Row/Townhouse
Lot size
N/A
Style
2-Storey
Approx. Area
1500-2000 Sqft
Room Information
| Room Type | Dimension (length x width) | Features | Level |
|---|---|---|---|
| Bedroom | 4.9 x 3.05 m | N/A | Second |
| Bedroom 2 | 3.8 x 2.6 m | N/A | Second |
| Bedroom 3 | 3.7 x 2.7 m | N/A | Second |
| Office | 6.1 x 3.05 m | N/A | Second |
About 15 Hawkes Drive
Gorgeous 3 Bedrooms plus one big office room, End Unit With Walkout Basement. Bright And Spacious Open Concept Town Home Like Semi. In Quiet Neighbourhood. 9' Ceiling On Main Flr Kitchen With S/S Appl, Granite Counter Top, Premium Hardwood Flr Iron Pikets. (2 Car On Driveway +1 In Garage). Interlocked Front, Close To Schools, Shopping And Park. Steps To Gamble And Public Transportation. Furniture can be included
Home Overview
Last updated
2 days ago
Virtual tour
None
Basement information
Unfinished
Building size
--
Status
In-Active
Property sub type
Att/Row/Townhouse
Maintenance fee
$N/A
Year built
--
Additional Details
Location

Angela Yang
Sales Representative, ANCHOR NEW HOMES INC.
Some information about this property - Hawkes Drive

Book a Showing
Tour this home with Angela
I agree to receive marketing and customer service calls and text messages from Condomonk. Consent is not a condition of purchase. Msg/data rates may apply. Msg frequency varies. Reply STOP to unsubscribe. Privacy Policy & Terms of Service.












