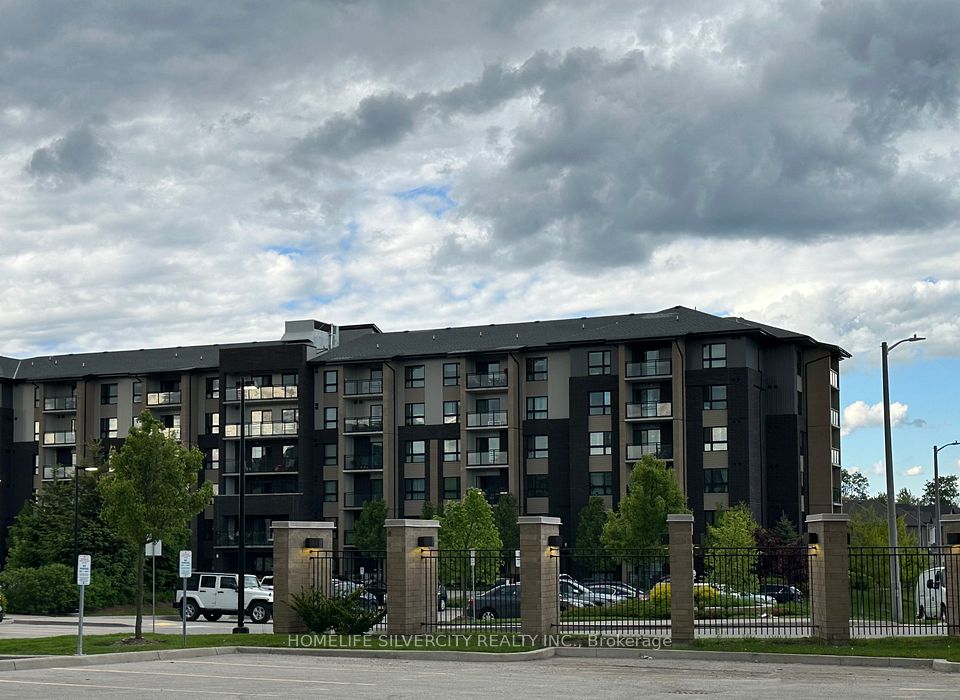$499,000
15 Lynch Street, Brampton, ON L6W 0C7
Property Description
Property type
Common Element Condo
Lot size
N/A
Style
Apartment
Approx. Area
800-899 Sqft
Room Information
| Room Type | Dimension (length x width) | Features | Level |
|---|---|---|---|
| Living Room | 3.26 x 3.56 m | Combined w/Dining, Vinyl Floor, W/O To Balcony | Flat |
| Dining Room | 3.26 x 3.56 m | Combined w/Living, Vinyl Floor, W/O To Balcony | Flat |
| Kitchen | 2.95 x 2.31 m | N/A | Flat |
| Primary Bedroom | 3.29 x 2.86 m | Vinyl Floor, Window Floor to Ceiling | Flat |
About 15 Lynch Street
WELCOME TO SPACIOUS AND VACANT 2 bed, 2 bath, 818 SQFT, CORNER UNIT WITH SPACIOUS BALCONYLOCATED IN BRAMPTON DOWNTOWN CORRIDOR RIGHT NEXT TO THE NEWLY BUILT PEEL MEMORIAL HOSPITAL, THIS STYLISH CONDO BOASTS SLEEK MODERN FINISHES AND AN ABUNDANCE OF NATURAL LIGHT THAT DANCE THROUGH THE HUGE WINDOWS ALL AROUND THIS CORNER UNIT. IT COME WITH 1 UNDERGROUND PARKING AND 1 LOCKER AND IS CLOSE TO MAJOR HIGHWAYS, RESTAURANTS, SCHOOLS, WALKING DISTANCE TO HOSPITAL AND DOWNTOWN BRAMPTON MAKING IT PERFECT FOR COMFORT AND CONVENIENCE. WITH ALL THE AMENITIES LIKE GYM, EXERCISE ROOM, PARTY ROOM, KIDS PLAYROOM AND HUGE OUTDOOR TERRACE SPACE FOR BBQs, THIS CONDO IS THE PERFECT GETAWAY FOR YOUR DYNAMIC LIFESTYLE AND URBAN RETREAT. COME AND SEE THIS BEAUTIFUL PLACE TO MAKE IT YOURS. SEEING IS BELIEVING!!
Home Overview
Last updated
7 hours ago
Virtual tour
None
Basement information
None
Building size
--
Status
In-Active
Property sub type
Common Element Condo
Maintenance fee
$553.04
Year built
--
Additional Details
Price Comparison
Location

Angela Yang
Sales Representative, ANCHOR NEW HOMES INC.
MORTGAGE INFO
ESTIMATED PAYMENT
Some information about this property - Lynch Street

Book a Showing
Tour this home with Angela
I agree to receive marketing and customer service calls and text messages from Condomonk. Consent is not a condition of purchase. Msg/data rates may apply. Msg frequency varies. Reply STOP to unsubscribe. Privacy Policy & Terms of Service.












