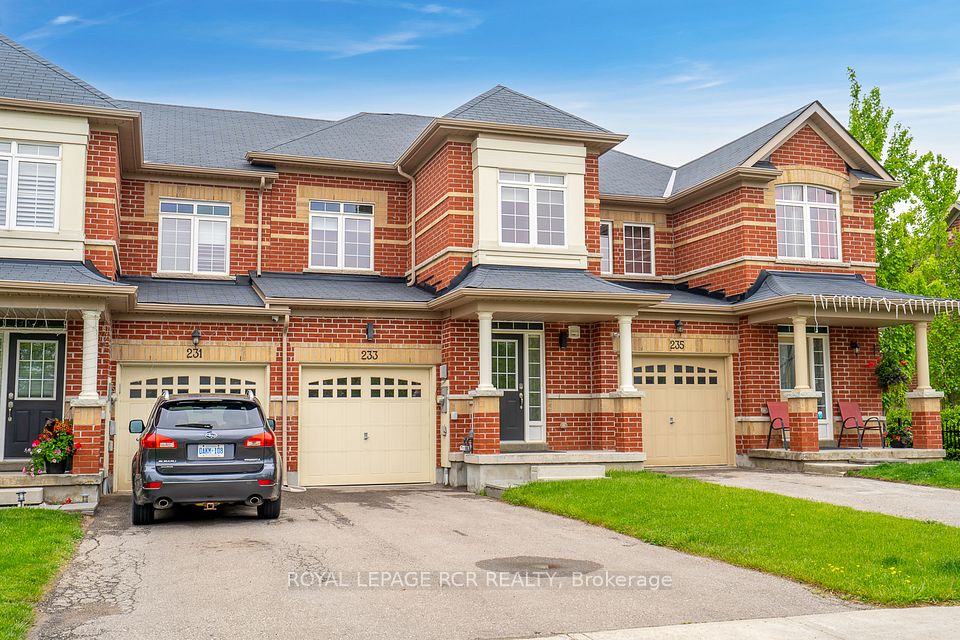$774,999
15 Rochester Drive, Barrie, ON L9J 0V9
Property Description
Property type
Att/Row/Townhouse
Lot size
Not Applicable
Style
2-Storey
Approx. Area
1100-1500 Sqft
Room Information
| Room Type | Dimension (length x width) | Features | Level |
|---|---|---|---|
| Kitchen | 2.31 x 2.68 m | B/I Dishwasher, Bar Sink, Ceramic Floor | Ground |
| Breakfast | 2.59 x 2.68 m | W/O To Garden, Ceramic Floor, Above Grade Window | Ground |
| Great Room | 4.72 x 3.04 m | Overlooks Backyard, Laminate | Ground |
| Powder Room | N/A | 2 Pc Bath, Window, Ceramic Floor | Ground |
About 15 Rochester Drive
Newly Built Fernbrook Townhome in Prime Barrie Location! Stylish 3-bed, 3-bath home with top-to-bottom upgrades. Enjoy an open-concept kitchen with custom Niki cabinetry, premium Blanco sink, polished stone cutout, and chrome pull-down faucet. Bright breakfast area opens to a private deck and garden. Spacious family room with upgraded outlet, large windows, and elegant powder room. The primary suite features a large closet and ensuite, while two additional bedrooms offer street-facing views and natural light. Includes 3 parking spaces with a built-in garage and automatic door. Unfinished basement with above-grade windows ready for your personal touch. Close to top-rated schools, shops, Barrie GO Station (3 mins), parks, trails, and HWY 400. Only 15 minutes to downtown Barrie!
Home Overview
Last updated
2 days ago
Virtual tour
None
Basement information
Unfinished
Building size
--
Status
In-Active
Property sub type
Att/Row/Townhouse
Maintenance fee
$N/A
Year built
2024
Additional Details
Price Comparison
Location

Angela Yang
Sales Representative, ANCHOR NEW HOMES INC.
MORTGAGE INFO
ESTIMATED PAYMENT
Some information about this property - Rochester Drive

Book a Showing
Tour this home with Angela
I agree to receive marketing and customer service calls and text messages from Condomonk. Consent is not a condition of purchase. Msg/data rates may apply. Msg frequency varies. Reply STOP to unsubscribe. Privacy Policy & Terms of Service.












