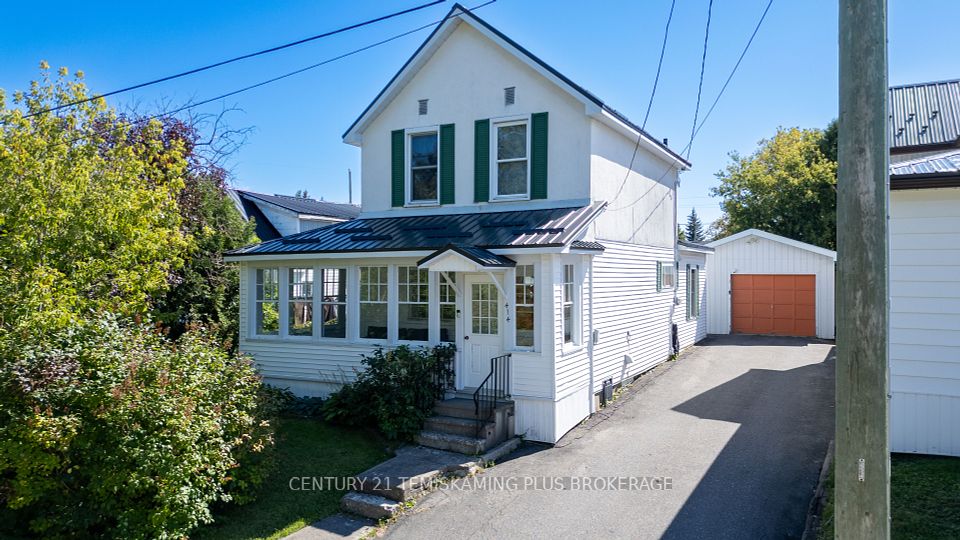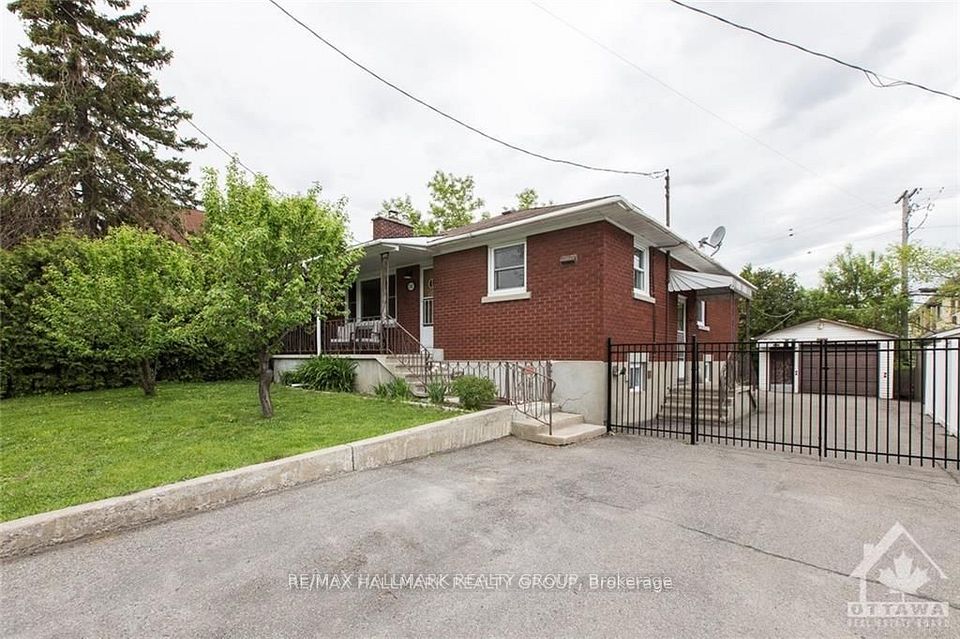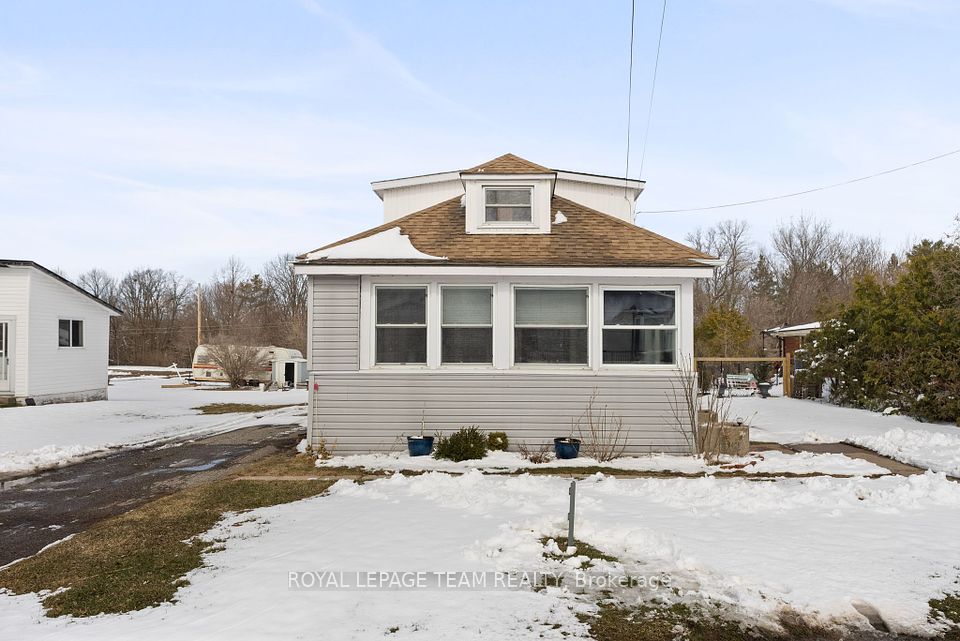$3,950
15 Rushingbrook Drive, Richmond Hill, ON L4S 1W6
Property Description
Property type
Detached
Lot size
N/A
Style
2-Storey
Approx. Area
1500-2000 Sqft
Room Information
| Room Type | Dimension (length x width) | Features | Level |
|---|---|---|---|
| Living Room | 4.32 x 3.06 m | Broadloom, Open Concept, Gas Fireplace | Main |
| Dining Room | 3.55 x 3.01 m | Broadloom, Window, Open Concept | Main |
| Kitchen | 3.4 x 3.12 m | Ceramic Floor, Open Concept | Main |
| Breakfast | 3.13 x 2.6 m | Ceramic Floor, W/O To Deck, Window | Main |
About 15 Rushingbrook Drive
This sun-filled, meticulously maintained detached home in the highly coveted Rouge Woods community backs onto beautiful mature trees, offering a perfect blend of privacy and accessibility. Inside, the open-concept living and dining area, complete with a gas fireplace, creates an inviting space for entertaining. The home boasts three spacious bedrooms and four bathrooms, including an expansive primary bedroom with a large walk-in closet, a four-piece en-suite. The exterior features an interlocking stone driveway, walkway, and backyard patio, complemented by professional landscaping, a custom shed, and a spacious 12x13 ft deck ideal for outdoor activities. Conveniently located within walking distance to top-rated Silver Stream Elementary and Bayview Secondary schools, as well as parks, shopping, and all essential amenities, this pristine home is move-in ready.
Home Overview
Last updated
9 hours ago
Virtual tour
None
Basement information
Finished
Building size
--
Status
In-Active
Property sub type
Detached
Maintenance fee
$N/A
Year built
--
Additional Details
Location

Angela Yang
Sales Representative, ANCHOR NEW HOMES INC.
Some information about this property - Rushingbrook Drive

Book a Showing
Tour this home with Angela
I agree to receive marketing and customer service calls and text messages from Condomonk. Consent is not a condition of purchase. Msg/data rates may apply. Msg frequency varies. Reply STOP to unsubscribe. Privacy Policy & Terms of Service.












