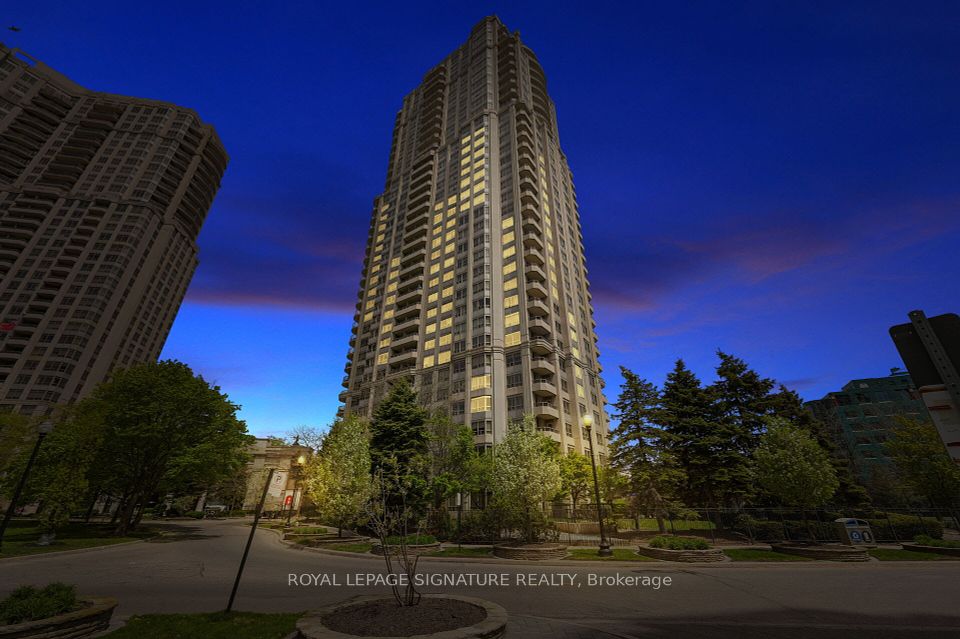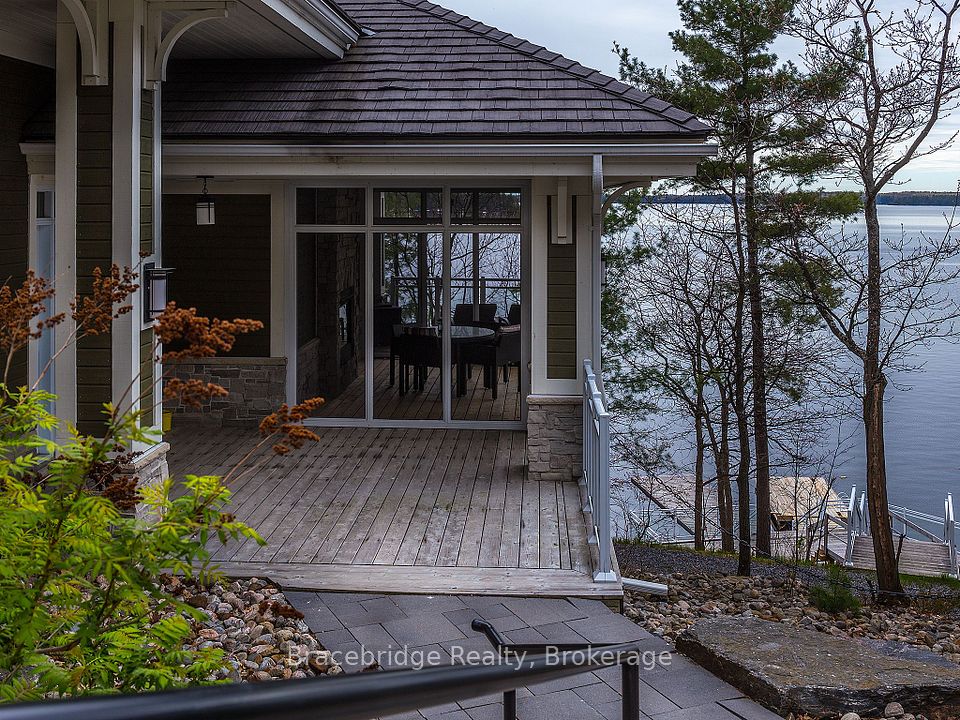$450,000
15 Warwick Avenue, Toronto C03, ON M6C 1T5
Property Description
Property type
Co-op Apartment
Lot size
N/A
Style
Apartment
Approx. Area
1200-1399 Sqft
Room Information
| Room Type | Dimension (length x width) | Features | Level |
|---|---|---|---|
| Living Room | 5.59 x 3.94 m | Combined w/Dining, Hardwood Floor, Large Window | Flat |
| Dining Room | 5.59 x 3.94 m | Combined w/Living, Hardwood Floor | Flat |
| Office | 2.72 x 1.45 m | Hardwood Floor, Closet, Window | Flat |
| Kitchen | 3.25 x 2.26 m | Linoleum, Window | Flat |
About 15 Warwick Avenue
Welcome to 15 Warwick Ave Unit 3 in the heart of Cedarvale, rare and exciting opportunity to own a massive 3-bedroom apartment in one of Torontos most sought-after neighbourhoods Cedarvale. Tucked away in a small, quiet building, this unit is ideal for buyers with vision looking to renovate and create their dream home. Offering incredible potential, this bright and generously sized suite features hardwood floors throughout, a well-proportioned layout, an eat- in kitchen and ample storage, including a private locker and one-car garage parking. The monthly maintenance fee includes your share of realty taxes for added simplicity. With a little TLC, this could become a true hidden gem in the heart of the city. Enjoy the best of urban living with nearby parks, great schools, transit, and charming local shops just steps away. Flexible closing makes this an easy fit for many lifestyles. Dont miss this unique opportunity to get into the Cedarvale market with a property you can truly make your own. Taxes Included In Maintenance Fee. Some of the images are virtually staged. New York Style walk-up.
Home Overview
Last updated
1 day ago
Virtual tour
None
Basement information
None
Building size
--
Status
In-Active
Property sub type
Co-op Apartment
Maintenance fee
$900
Year built
--
Additional Details
Price Comparison
Location

Angela Yang
Sales Representative, ANCHOR NEW HOMES INC.
MORTGAGE INFO
ESTIMATED PAYMENT
Some information about this property - Warwick Avenue

Book a Showing
Tour this home with Angela
I agree to receive marketing and customer service calls and text messages from Condomonk. Consent is not a condition of purchase. Msg/data rates may apply. Msg frequency varies. Reply STOP to unsubscribe. Privacy Policy & Terms of Service.












