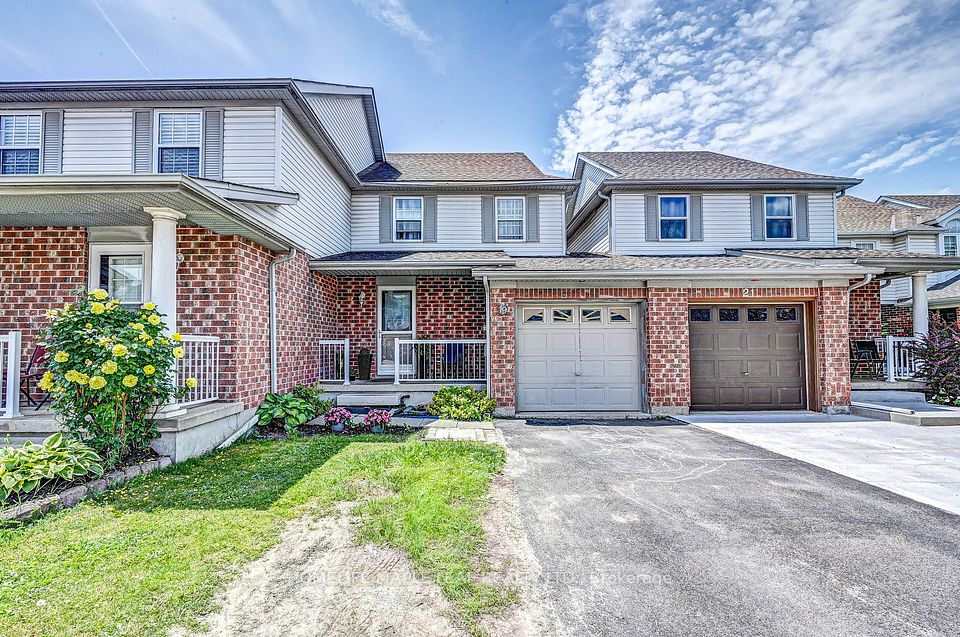$1,070,000
15 Yates Avenue, Toronto E04, ON M1L 0C7
Property Description
Property type
Att/Row/Townhouse
Lot size
N/A
Style
3-Storey
Approx. Area
1100-1500 Sqft
Room Information
| Room Type | Dimension (length x width) | Features | Level |
|---|---|---|---|
| Family Room | 4.23 x 3.472 m | W/O To Yard, W/O To Garage, Broadloom | Ground |
| Living Room | 6.15 x 3.55 m | South View, Broadloom | Second |
| Kitchen | 4.01 x 3.75 m | Juliette Balcony, Stainless Steel Appl, Tile Floor | Second |
| Dining Room | 5.07 x 1 m | Open Concept, Window, Broadloom | Second |
About 15 Yates Avenue
Discover the epitome of modern living in this sensational 4-bedroom, 4-bathroom residence ideally situated in the heart of Scarborough. Offering unparalleled convenience, this home is just moments from the subway station and top-rated schools, ensuring effortless commuting and educational opportunities. With TTC bus access nearby, downtown Toronto is within easy reach for work or leisure. Step inside to find an inviting open-concept layout, highlighted by an impressive entertainment wall and large windows flooding the space with natural light. Don't miss your chance to experience luxurious urban living in this exceptional Scarborough abode.
Home Overview
Last updated
6 hours ago
Virtual tour
None
Basement information
Walk-Out
Building size
--
Status
In-Active
Property sub type
Att/Row/Townhouse
Maintenance fee
$N/A
Year built
--
Additional Details
Price Comparison
Location

Angela Yang
Sales Representative, ANCHOR NEW HOMES INC.
MORTGAGE INFO
ESTIMATED PAYMENT
Some information about this property - Yates Avenue

Book a Showing
Tour this home with Angela
I agree to receive marketing and customer service calls and text messages from Condomonk. Consent is not a condition of purchase. Msg/data rates may apply. Msg frequency varies. Reply STOP to unsubscribe. Privacy Policy & Terms of Service.












