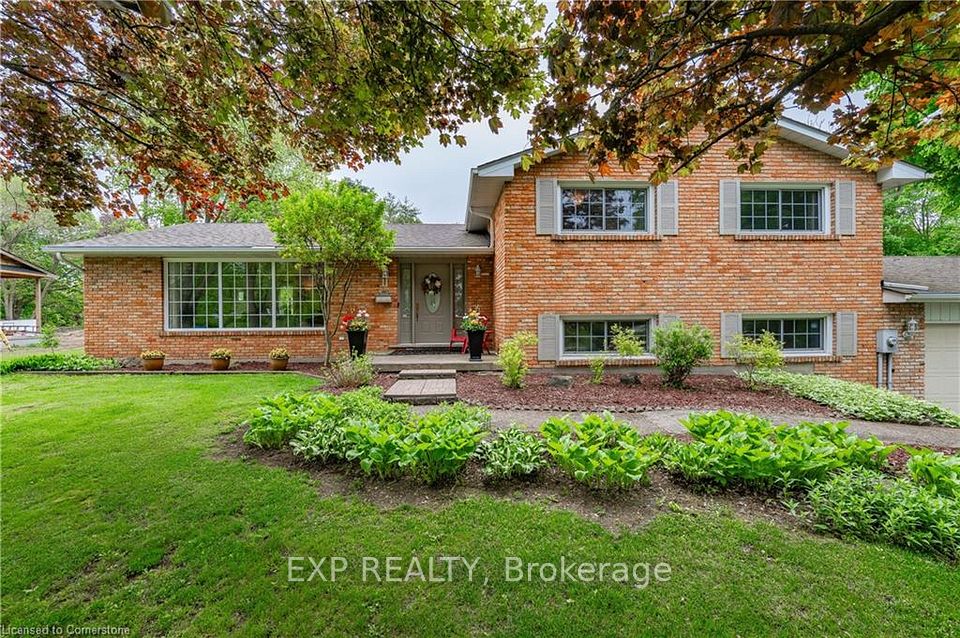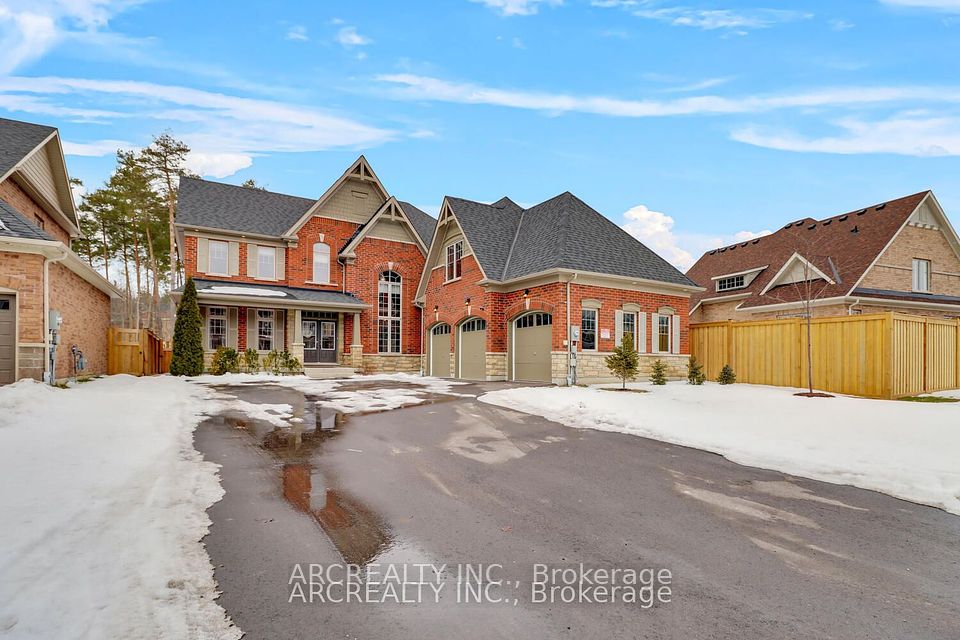$1,899,000
Last price change Jun 27
150 Colesbrook Road, Richmond Hill, ON L4S 2G4
Property Description
Property type
Detached
Lot size
N/A
Style
2-Storey
Approx. Area
2500-3000 Sqft
Room Information
| Room Type | Dimension (length x width) | Features | Level |
|---|---|---|---|
| Living Room | 3.75 x 3.5 m | Open Concept, Hardwood Floor, Pot Lights | Main |
| Dining Room | 3.75 x 3.2 m | Combined w/Living, Coffered Ceiling(s), Hardwood Floor | Main |
| Kitchen | 4.09 x 3.5 m | Granite Counters, B/I Appliances, Hidden Lights | Main |
| Breakfast | 4.09 x 3.1 m | Hardwood Floor, French Doors, W/O To Deck | Main |
About 150 Colesbrook Road
Discover your private parkside oasis in this exquisitely upgraded executive home. Situated on a quiet street with no rear neighbours, this property backs directly onto a serene park and walking trail, offering a tranquil escape with over $400,000 in recent top-to-bottom renovations.Step into a sunken foyer with soaring ceilings and be drawn into an open-concept main floor, featuring 9-foot smooth ceilings, gleaming hardwood, and extensive custom millwork. The family room is a showcase of style with pot light ceilings and integrated surround sound. The heart of this home is its professionally designed, sun-drenched kitchen, equipped with high-end, panel-ready appliances, a 6-burner gas range, and a massive quartz island. Custom cabinetry, two large pantries, and soft-chrome hardware complete this chef's dream.Transition seamlessly from indoor to outdoor living through a garden door leading to a private deck with a gas BBQ line .The backyard is a true retreat, featuring a stunning saltwater pool and a custom outdoor BBQ station, all overlooking the lush greenspace. The thoughtfully reconfigured second level hosts three spacious bedrooms, including a spectacular primary suite with a spa-like 4-piece ensuite , electric fireplace and a professionally organized walk-in closet. One bedroom has been transformed into a breathtaking, custom-fitted dressing room.The fully finished lower level offers a versatile space, perfect for entertaining or teen retreat, with an additional bedroom and bathroom.Located in a highly sought-after neighbourhood with top-ranking schools and direct access to parks and trails, this home is the complete package. Don't miss your chance to own this impeccable, turnkey masterpiece. Lot size :5,252.78 sqft , Measurements:70.98 ft x 107.71 ft x 30.61 ft x 109.67 ft. * SEE VIRTUAL TOUR LINK*
Home Overview
Last updated
8 hours ago
Virtual tour
None
Basement information
Finished
Building size
--
Status
In-Active
Property sub type
Detached
Maintenance fee
$N/A
Year built
--
Additional Details
Price Comparison
Location

Angela Yang
Sales Representative, ANCHOR NEW HOMES INC.
MORTGAGE INFO
ESTIMATED PAYMENT
Some information about this property - Colesbrook Road

Book a Showing
Tour this home with Angela
I agree to receive marketing and customer service calls and text messages from Condomonk. Consent is not a condition of purchase. Msg/data rates may apply. Msg frequency varies. Reply STOP to unsubscribe. Privacy Policy & Terms of Service.












