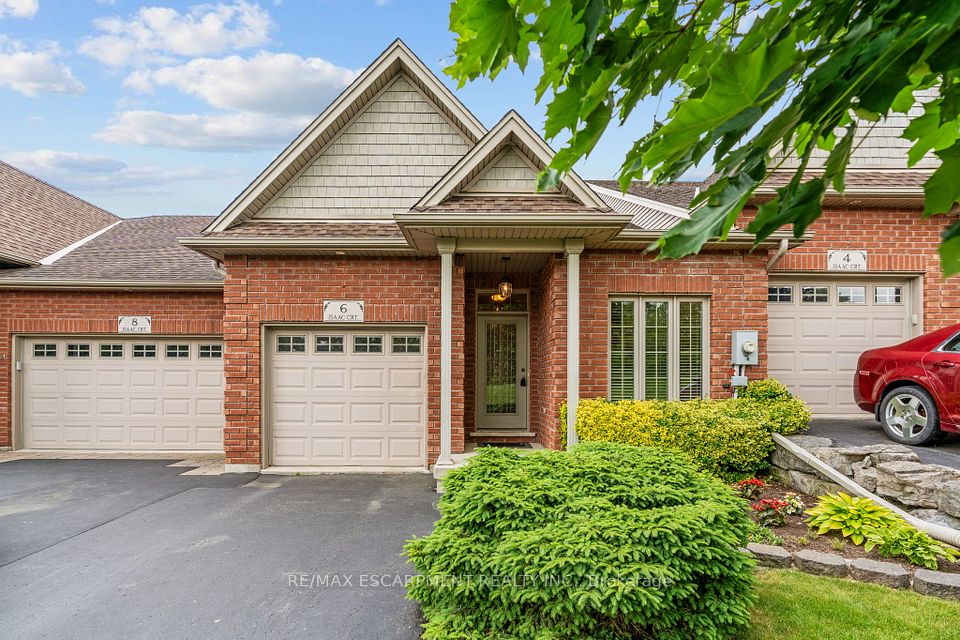$639,990
150 Elgin Street, Orillia, ON L3V 8P7
Property Description
Property type
Att/Row/Townhouse
Lot size
N/A
Style
3-Storey
Approx. Area
1100-1500 Sqft
Room Information
| Room Type | Dimension (length x width) | Features | Level |
|---|---|---|---|
| Recreation | 3.94 x 2.54 m | N/A | Ground |
| Foyer | 2.13 x 1.82 m | N/A | Ground |
| Kitchen | 3.42 x 3.55 m | N/A | Second |
| Dining Room | 2.74 x 3.07 m | N/A | Second |
About 150 Elgin Street
LAKESIDE LIVING COMMUNITY! New Orillia Home with Stunning Rooftop Terrace! Be the first one to call this unit, home! Experience the pinnacle of modern living in this brand-new, exquisitely designed home in the heart of Orillia, just moments from the sparkling waters of Lake Couchiching! This 2 Bedroom, 2.5 Bathroom home offers an elegant open-concept living and dining area, with an abundance of natural light- perfect for hosting gatherings or unwinding after a long day. On the ground level you will find a second living space (rec room), a bight and open foyer, and access to the garage. The second floor features the open concept living space, along with the kitchen, laundry room & powder room. Making your way to the third level is where you will find two bedrooms, main bathroom & ensuite bathroom. Last (but certainly not least), the fourth floor offers access to the beautiful, and private roof top terrace, looking out at a pond. This home is located a short walk to the vibrant downtown core of Orillia. Discover unique boutiques, art galleries, diverse dining options, a historic opera house, and a lively farmers' market. This is more than just a home; its a lifestyle. Don't miss the chance to own this extraordinary new construction property in one of Orillia's most desirable locations. Clubhouse is under construction, nearing completion. **HST REBATE TO BE ASSIGNED BACK TO BUILDER, AS HST HAS BEEN INCLUDED IN THE PRICE** AC unit on order for install. Property tax has not yet been assessed. This unit contains a soil vapor fan, as required by the Ministry of the Environment, Conservation and Parks
Home Overview
Last updated
Jun 23
Virtual tour
None
Basement information
None
Building size
--
Status
In-Active
Property sub type
Att/Row/Townhouse
Maintenance fee
$N/A
Year built
--
Additional Details
Price Comparison
Location

Angela Yang
Sales Representative, ANCHOR NEW HOMES INC.
MORTGAGE INFO
ESTIMATED PAYMENT
Some information about this property - Elgin Street

Book a Showing
Tour this home with Angela
I agree to receive marketing and customer service calls and text messages from Condomonk. Consent is not a condition of purchase. Msg/data rates may apply. Msg frequency varies. Reply STOP to unsubscribe. Privacy Policy & Terms of Service.












