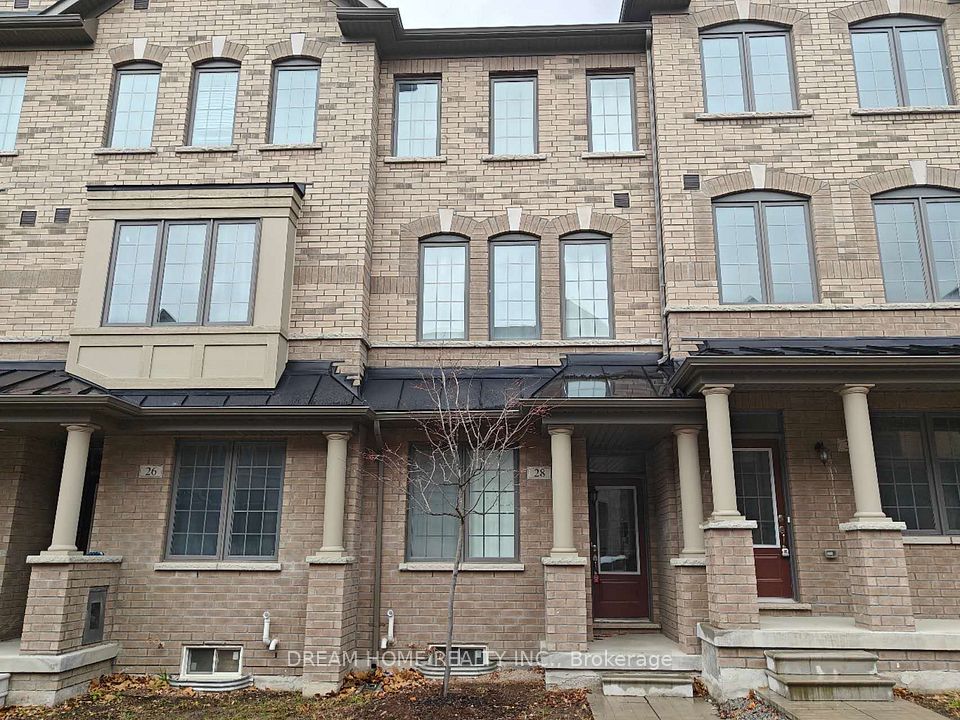$2,600
1501 Rankin Way, Innisfil, ON L9S 0C6
Property Description
Property type
Att/Row/Townhouse
Lot size
N/A
Style
2-Storey
Approx. Area
700-1100 Sqft
Room Information
| Room Type | Dimension (length x width) | Features | Level |
|---|---|---|---|
| Kitchen | 1.42 x 1.7 m | Tile Floor, Stainless Steel Appl, Backsplash | Main |
| Living Room | 2.31 x 1.09 m | Combined w/Dining, Hardwood Floor, Walk-Out | Main |
| Primary Bedroom | 2.31 x 1.27 m | Hardwood Floor, Semi Ensuite, Walk-In Closet(s) | Second |
| Bedroom 2 | 1.98 x 2.31 m | Hardwood Floor, Large Window, Large Closet | Second |
About 1501 Rankin Way
Charming two-storey townhome made of brick, located in the rapidly growing Alcona area. Hardwood flooring throughout the main/upper floor features a spacious living room with walk-out access to a deck and a fully fenced yard. The upper level boasts two generously sized bedrooms with large closets and a four-piece bathroom. The fully finished lower level offers a versatile space that can serve as a recreation room or a third bedroom, with a stunning three-piece bathroom and laundry facilities. This delightful home is just steps away from the sparkling shores of Lake Simcoe. Additional perks include proximity to town amenities and excellent commuter access.
Home Overview
Last updated
3 days ago
Virtual tour
None
Basement information
Finished
Building size
--
Status
In-Active
Property sub type
Att/Row/Townhouse
Maintenance fee
$N/A
Year built
--
Additional Details
Location

Angela Yang
Sales Representative, ANCHOR NEW HOMES INC.
Some information about this property - Rankin Way

Book a Showing
Tour this home with Angela
I agree to receive marketing and customer service calls and text messages from Condomonk. Consent is not a condition of purchase. Msg/data rates may apply. Msg frequency varies. Reply STOP to unsubscribe. Privacy Policy & Terms of Service.












