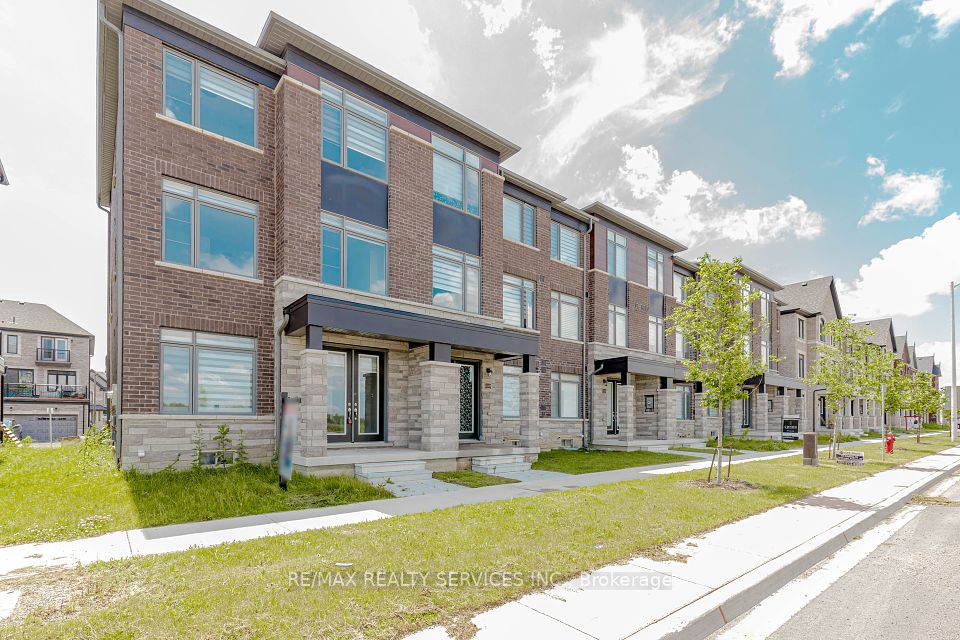$999,000
1506 Dusty Drive, Pickering, ON L1X 0C9
Property Description
Property type
Att/Row/Townhouse
Lot size
N/A
Style
3-Storey
Approx. Area
2000-2500 Sqft
Room Information
| Room Type | Dimension (length x width) | Features | Level |
|---|---|---|---|
| Recreation | 3.9 x 6.4 m | W/O To Deck | Lower |
| Bathroom | N/A | 3 Pc Bath | Lower |
| Kitchen | 2.92 x 5.45 m | Stainless Steel Appl, W/O To Balcony, Centre Island | Main |
| Dining Room | 3.96 x 4.2 m | Combined w/Living, Fireplace, Hardwood Floor | Main |
About 1506 Dusty Drive
Stunning and spacious 3-bedroom plus Den, 3-bathroom townhome spanning three levels, offering over 2,400 sq ft of stylish living space in the highly desirable North Pickering community. Enjoy a large modern kitchen with a dine-in breakfast bar and a gas stove perfect for family meals and entertaining. This carpet-free home features sleek finishes throughout and a fully fenced backyard for added privacy. Ideally located within walking distance to shopping plazas, schools, and recreational facilities, with convenient access to Highways 401 and 407. An excellent choice for first-time homebuyers and savvy investors. Don't miss this incredible opportunity!
Home Overview
Last updated
10 hours ago
Virtual tour
None
Basement information
None
Building size
--
Status
In-Active
Property sub type
Att/Row/Townhouse
Maintenance fee
$N/A
Year built
--
Additional Details
Price Comparison
Location

Angela Yang
Sales Representative, ANCHOR NEW HOMES INC.
MORTGAGE INFO
ESTIMATED PAYMENT
Some information about this property - Dusty Drive

Book a Showing
Tour this home with Angela
I agree to receive marketing and customer service calls and text messages from Condomonk. Consent is not a condition of purchase. Msg/data rates may apply. Msg frequency varies. Reply STOP to unsubscribe. Privacy Policy & Terms of Service.












