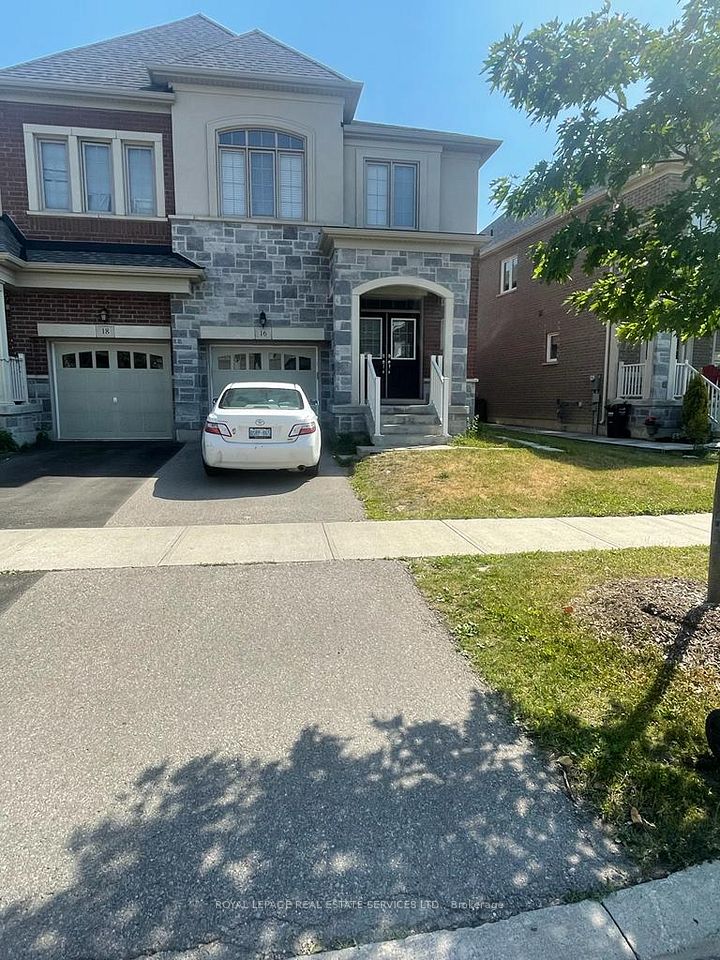$1,800
Last price change 6 days ago
1508 Sandgate Crescent, Mississauga, ON L5J 2E5
Property Description
Property type
Semi-Detached
Lot size
N/A
Style
Bungalow-Raised
Approx. Area
700-1100 Sqft
Room Information
| Room Type | Dimension (length x width) | Features | Level |
|---|---|---|---|
| Living Room | 7 x 3.3 m | Laminate, Window | Basement |
| Bedroom 3 | 3.3 x 2.8 m | Laminate, Window | Basement |
| Bedroom 4 | 2.7 x 3.8 m | Laminate, Window | Basement |
| Laundry | 7 x 2.5 m | Window, Laundry Sink | Basement |
About 1508 Sandgate Crescent
Discover a bright 2-bedroom, 1-bath basement suite just a 5-minute walk from Clarkson GO Station, offering seamless transit into Downtown Toronto. This spacious unit features large above-grade windows filling every room with natural light, an open-concept layout, and a private entrance. Set in a calm, family-friendly Clarkson neighborhood with over 17 parks, walking trails, schools, and the Clarkson Community Centre with pool, ice rinks, and gym just moments away. Recent updates include a new washer and dryer (2022) and a new hot water tank. Includes up to 1 parking spot, with the option to arrange a second parking space if needed. Tenant pays 40% of utilities. Perfect for professionals, students, families, or newcomers to Canada seeking excellent value and a comfortable living space close to shops, restaurants, and transit.
Home Overview
Last updated
19 hours ago
Virtual tour
None
Basement information
Finished, Separate Entrance
Building size
--
Status
In-Active
Property sub type
Semi-Detached
Maintenance fee
$N/A
Year built
--
Additional Details
Location

Angela Yang
Sales Representative, ANCHOR NEW HOMES INC.
Some information about this property - Sandgate Crescent

Book a Showing
Tour this home with Angela
I agree to receive marketing and customer service calls and text messages from Condomonk. Consent is not a condition of purchase. Msg/data rates may apply. Msg frequency varies. Reply STOP to unsubscribe. Privacy Policy & Terms of Service.












