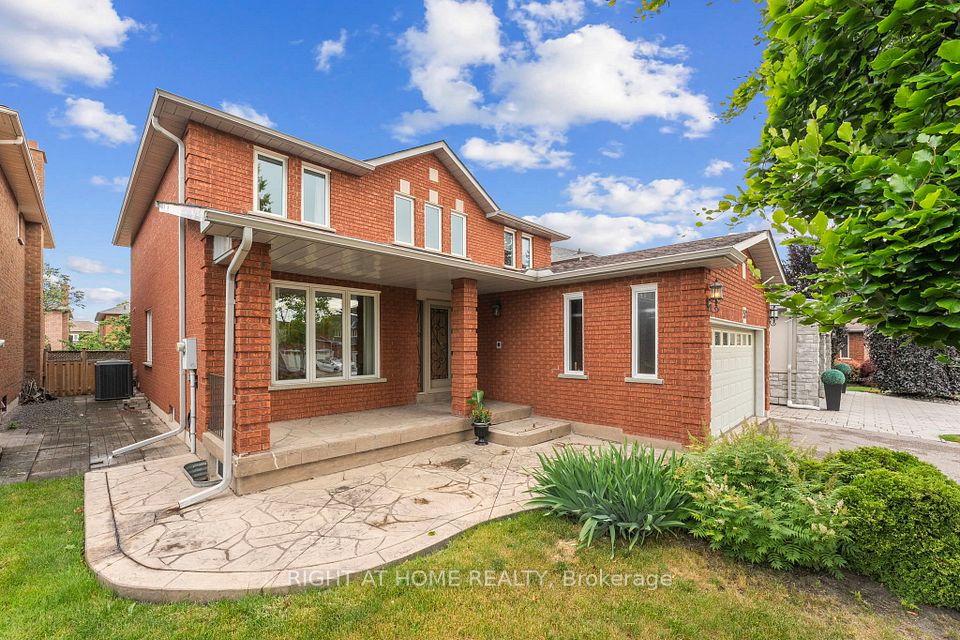$1,939,000
Last price change 22 hours ago
151 Glenside Drive, Vaughan, ON L6A 2H0
Property Description
Property type
Detached
Lot size
N/A
Style
2-Storey
Approx. Area
2500-3000 Sqft
Room Information
| Room Type | Dimension (length x width) | Features | Level |
|---|---|---|---|
| Dining Room | 3.79 x 7.02 m | Hardwood Floor, Combined w/Living, Wainscoting | Main |
| Living Room | 3.79 x 7.02 m | Hardwood Floor, Combined w/Dining, Wainscoting | Main |
| Kitchen | 4.13 x 3.27 m | Hardwood Floor, Quartz Counter, Stainless Steel Appl | Main |
| Breakfast | 4.18 x 2.97 m | Hardwood Floor, W/O To Yard, Overlooks Family | Main |
About 151 Glenside Drive
Exquisite 4-Bedroom Family Home on a Quiet, Desirable Street in Maple. Welcome to this stunning, meticulously maintained 4-bedroom home, proudly offered for the first time by its original owners. Nestled on a peaceful and sought-after street in the heart of Maple, this residence showcases true pride of ownership with over $200K in premium upgrades. Finished basement with full kitchen. Step inside through a solid wood front door and be greeted by 9-foot ceilings, elegant wainscoting, and rich 7.5 hardwood flooring throughout. The thoughtfully designed layout features a spacious family room complete with custom built-ins and a striking vaulted ceiling that adds grandeur to the living space. A gourmet kitchen, equipped with a gas range cooktop, built-in oven, quartz countertops, and custom cabinetry perfect for hosting and everyday living. Upstairs, the primary suite offers a walk-in closet and 4 piece ensuite. Each additional bedroom is generously sized and includes built-in closet organizers. This exceptional home offers timeless elegance, functionality, and comfort all in one of Maples most desirable communities. A rare opportunity to own a truly move-in ready home with impeccable attention to detail. Don't miss your chance to make this extraordinary property yours!
Home Overview
Last updated
22 hours ago
Virtual tour
None
Basement information
Finished
Building size
--
Status
In-Active
Property sub type
Detached
Maintenance fee
$N/A
Year built
--
Additional Details
Price Comparison
Location

Angela Yang
Sales Representative, ANCHOR NEW HOMES INC.
MORTGAGE INFO
ESTIMATED PAYMENT
Some information about this property - Glenside Drive

Book a Showing
Tour this home with Angela
I agree to receive marketing and customer service calls and text messages from Condomonk. Consent is not a condition of purchase. Msg/data rates may apply. Msg frequency varies. Reply STOP to unsubscribe. Privacy Policy & Terms of Service.












