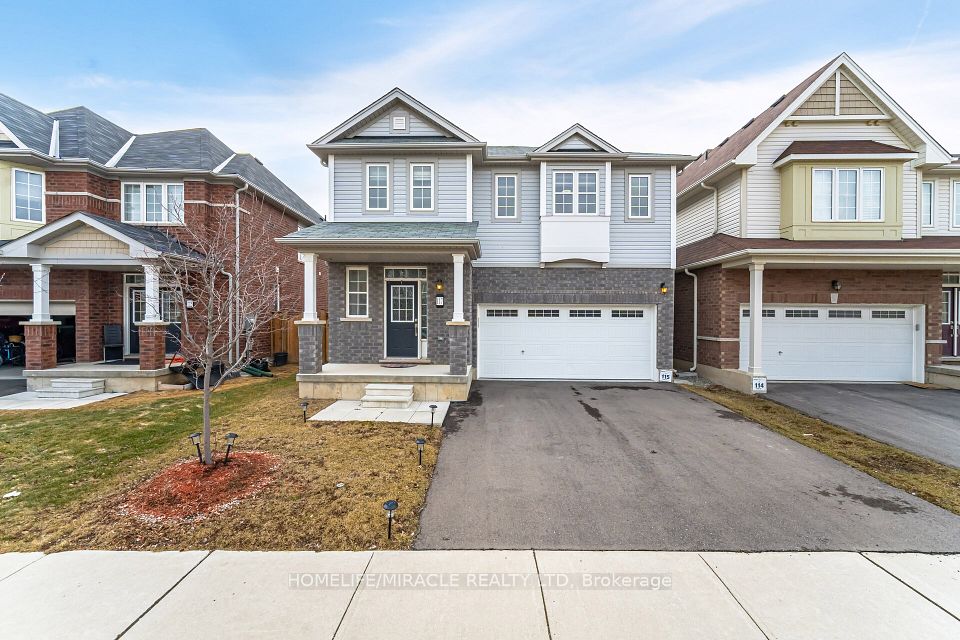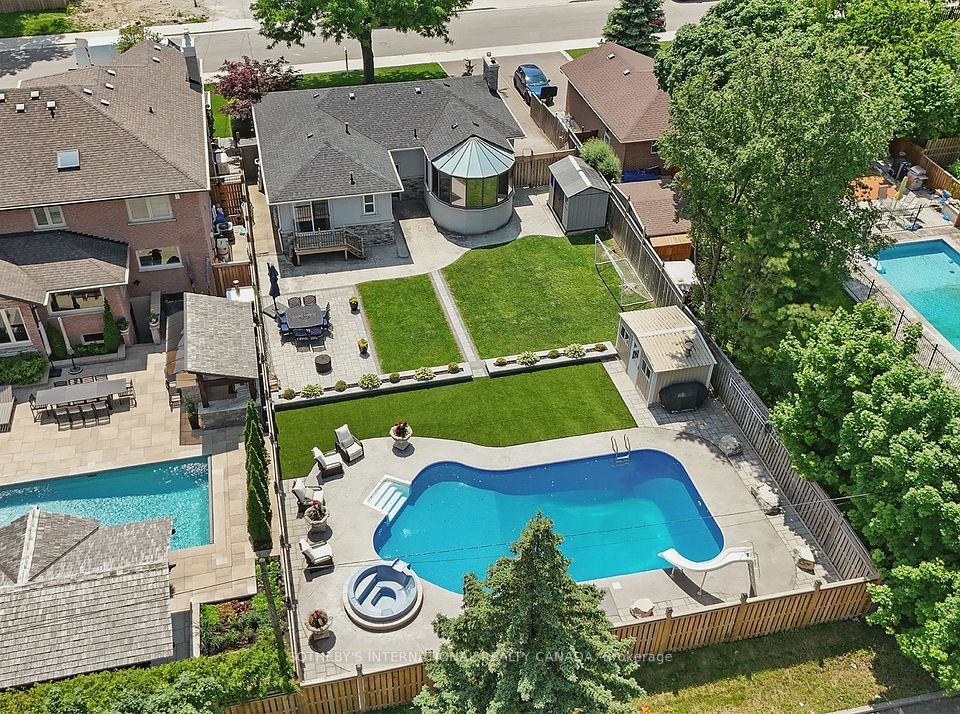$1,199,900
151 Greti Drive, Hamilton, ON L9B 0H4
Property Description
Property type
Detached
Lot size
N/A
Style
2-Storey
Approx. Area
2500-3000 Sqft
Room Information
| Room Type | Dimension (length x width) | Features | Level |
|---|---|---|---|
| Family Room | 8.13 x 4.95 m | California Shutters, Carpet Free, Open Concept | Main |
| Kitchen | 3.17 x 3.84 m | Carpet Free, Double Sink, Open Concept | Main |
| Dining Room | 3.56 x 3.84 m | Carpet Free, Open Concept, Sliding Doors | Main |
| Primary Bedroom | 4.27 x 5.49 m | Broadloom, California Shutters, Walk-In Closet(s) | Second |
About 151 Greti Drive
Where city convenience meets country serenity - Welcome to 151 Greti Drive. Set on a quiet, family-friendly street with no rear neighbours, this beautifully maintained 4-bed, 2.5-bath home offers over 2,500 sqft of upgraded living space designed for comfort and connection. Step into the grand double-height foyer, complete with a crystal chandelier, and enjoy the open-concept main floor featuring 9ft ceilings, a spacious living area with custom-built entertainment unit (2021), and an upgraded kitchen with quartz countertops and modern finishes. A custom brick feature wall adds character to the powder room (2017), while a built-in foyer storage unit (2022) brings style and function to your foyer. Upstairs, the primary bedroom features a walk-in closet, private ensuite, and brand new carpet (2025). Youll also find three additional bedrooms and a fresh new stair runner installed this year. Outside, enjoy your private backyard oasiscomplete with professional landscaping and hardscaping (2018), a heated saltwater pool with high-efficiency pump (2018), and a large storage shed (2023). Built in 2016 and meticulously maintained by it's first owners, this home includes an unfinished basement ready for your custom vision, plus parking for four with a double garage and double-wide driveway. Ideally located just minutes from parks, schools, shopping, and major commuter routes151 Greti Dr offers the elevated lifestyle youve been waiting for. Space, privacy, and a touch of luxury. Dont miss
Home Overview
Last updated
5 hours ago
Virtual tour
None
Basement information
Unfinished, Full
Building size
--
Status
In-Active
Property sub type
Detached
Maintenance fee
$N/A
Year built
2025
Additional Details
Price Comparison
Location

Angela Yang
Sales Representative, ANCHOR NEW HOMES INC.
MORTGAGE INFO
ESTIMATED PAYMENT
Some information about this property - Greti Drive

Book a Showing
Tour this home with Angela
I agree to receive marketing and customer service calls and text messages from Condomonk. Consent is not a condition of purchase. Msg/data rates may apply. Msg frequency varies. Reply STOP to unsubscribe. Privacy Policy & Terms of Service.












