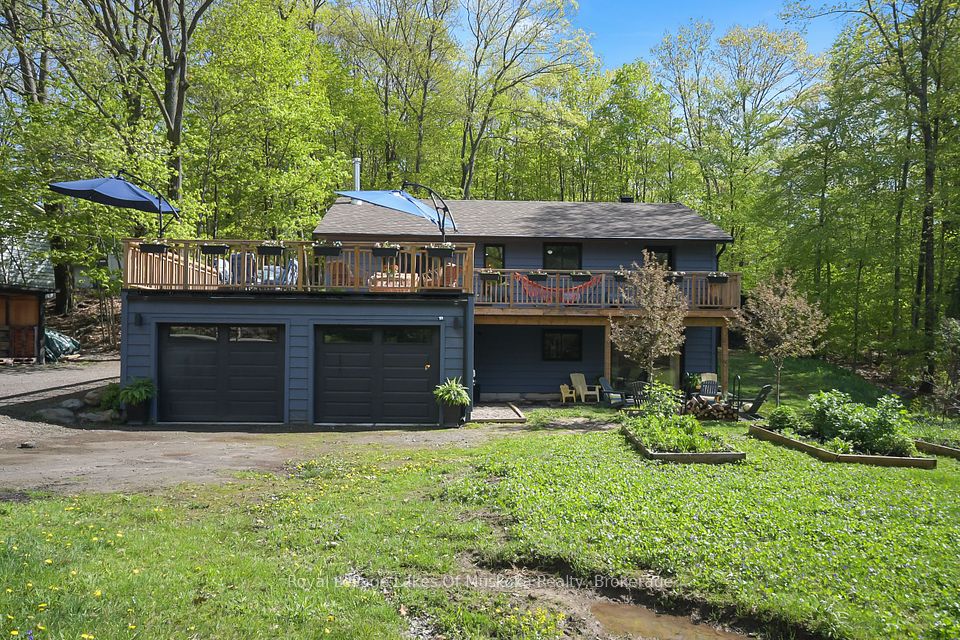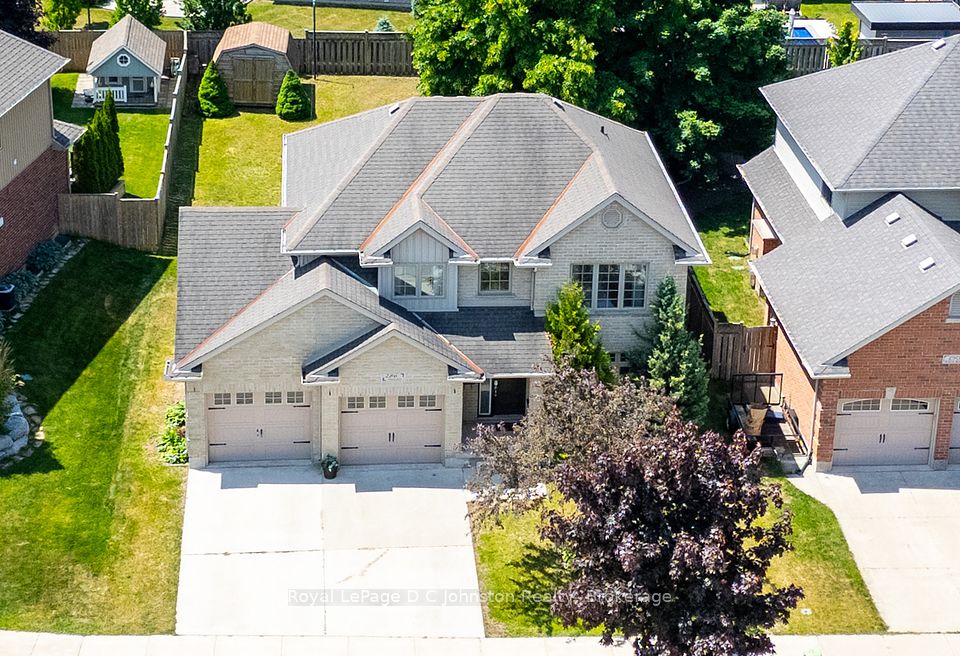$610,000
Last price change 3 days ago
152 Chatterton Valley Crescent, Quinte West, ON K0K 2B0
Property Description
Property type
Detached
Lot size
< .50
Style
2-Storey
Approx. Area
2000-2500 Sqft
Room Information
| Room Type | Dimension (length x width) | Features | Level |
|---|---|---|---|
| Foyer | 2.34 x 2.59 m | N/A | Ground |
| Living Room | 5.33 x 3.82 m | N/A | Ground |
| Dining Room | 3.19 x 2.99 m | N/A | Ground |
| Kitchen | 2.72 x 2.99 m | N/A | Ground |
About 152 Chatterton Valley Crescent
This well-loved family home is situated right across the street from the Chatterton Play Park. This park features climbing equipment, swings, a ball diamond and in the winter the community sets up a skating pad for that game of shinny. The house features two and a half baths, four bedrooms, living room, dining room and a family room. This house was made for family. Imagine holidays with the family gathered around the fireplace, and the cook of the house chatting with everyone while preparing dinner in the efficient kitchen. Take breaks in the breakfast nook while watching the birds and rabbits frolic in the backyard. In the evening, sit on the front porch to enjoy the sunset and say hello to your neighbours as they walk by.
Home Overview
Last updated
3 days ago
Virtual tour
None
Basement information
Partial Basement, Partially Finished
Building size
--
Status
In-Active
Property sub type
Detached
Maintenance fee
$N/A
Year built
2025
Additional Details
Price Comparison
Location
Walk Score for 152 Chatterton Valley Crescent

Angela Yang
Sales Representative, ANCHOR NEW HOMES INC.
MORTGAGE INFO
ESTIMATED PAYMENT
Some information about this property - Chatterton Valley Crescent

Book a Showing
Tour this home with Angela
I agree to receive marketing and customer service calls and text messages from Condomonk. Consent is not a condition of purchase. Msg/data rates may apply. Msg frequency varies. Reply STOP to unsubscribe. Privacy Policy & Terms of Service.












