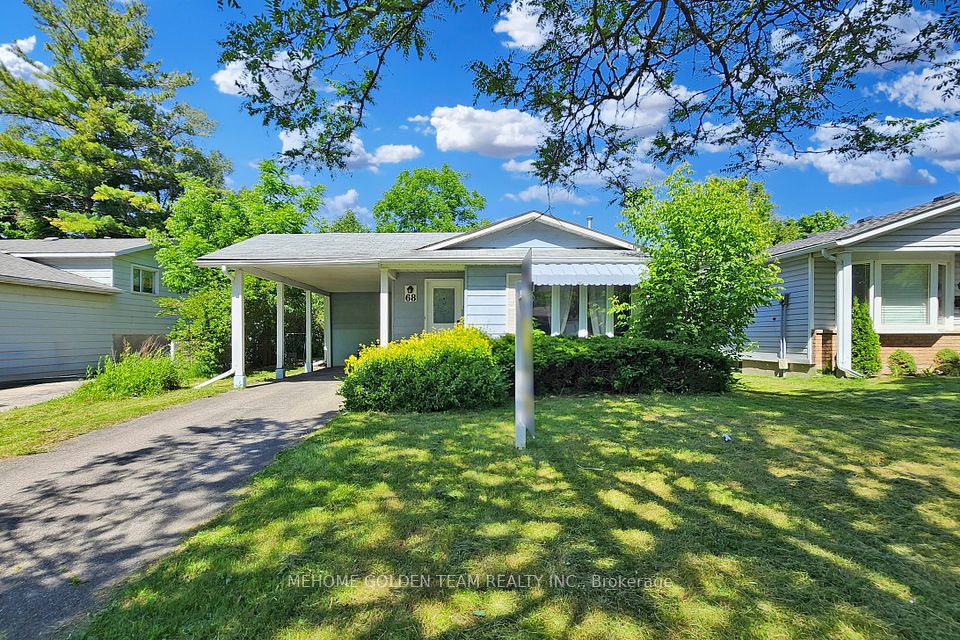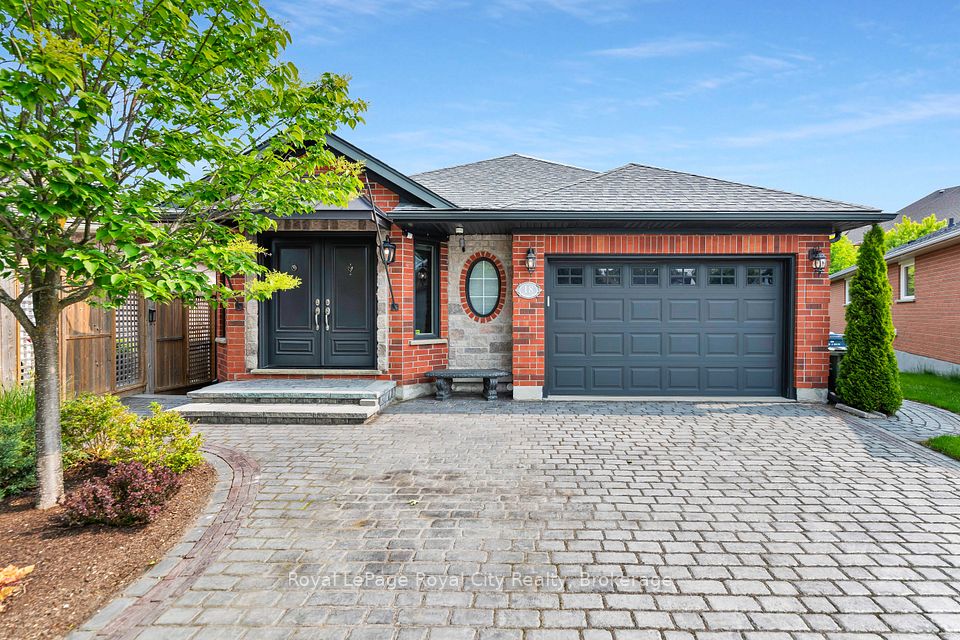$1,080,000
152 Weir Crescent, Toronto E10, ON M1E 4T5
Property Description
Property type
Detached
Lot size
N/A
Style
Backsplit 4
Approx. Area
2000-2500 Sqft
Room Information
| Room Type | Dimension (length x width) | Features | Level |
|---|---|---|---|
| Living Room | 5.23 x 3.73 m | Large Window, Hardwood Floor, Combined w/Dining | Main |
| Dining Room | 3.61 x 3.2 m | Hardwood Floor, Combined w/Living, Large Window | Main |
| Kitchen | 4.72 x 3.05 m | Tile Floor, Overlooks Dining | Main |
| Primary Bedroom | 4.14 x 3.84 m | 2 Pc Ensuite, Parquet, Walk-In Closet(s) | Second |
About 152 Weir Crescent
Welcome to this 4 Level Backsplit, situated on large lot in a highly desirable neighborhood! This is the 1st time this home has been on the market, and it is ready for a new family. Located in the heart of West Hill. This 4-level backsplit is brimming with potential. It offers a unique opportunity for those looking to create their dream home in an established neighborhood. The delightful property, with mature landscaping invite you to explore further inside. The home provides a fantastic opportunity for modern upgrade, allowing you to design a haven that suits your style. Step inside to an open-concept main floor featuring a bright living and dining area, an updated eat-in Kitchen and Bathroom upgraded, Original Hardwood and Parquet floors. The fully finished lower level features walkout to the fully fenced backyard, family room with fireplace, 2nd Kitchen and Bedroom/Office. Separate side entry, ideal for an in-law suite or rental income potential. Conveniently located near schools, parks, restaurants, grocery stores, shopping, public transit.
Home Overview
Last updated
6 hours ago
Virtual tour
None
Basement information
Finished, Separate Entrance
Building size
--
Status
In-Active
Property sub type
Detached
Maintenance fee
$N/A
Year built
2024
Additional Details
Price Comparison
Location

Angela Yang
Sales Representative, ANCHOR NEW HOMES INC.
MORTGAGE INFO
ESTIMATED PAYMENT
Some information about this property - Weir Crescent

Book a Showing
Tour this home with Angela
I agree to receive marketing and customer service calls and text messages from Condomonk. Consent is not a condition of purchase. Msg/data rates may apply. Msg frequency varies. Reply STOP to unsubscribe. Privacy Policy & Terms of Service.












