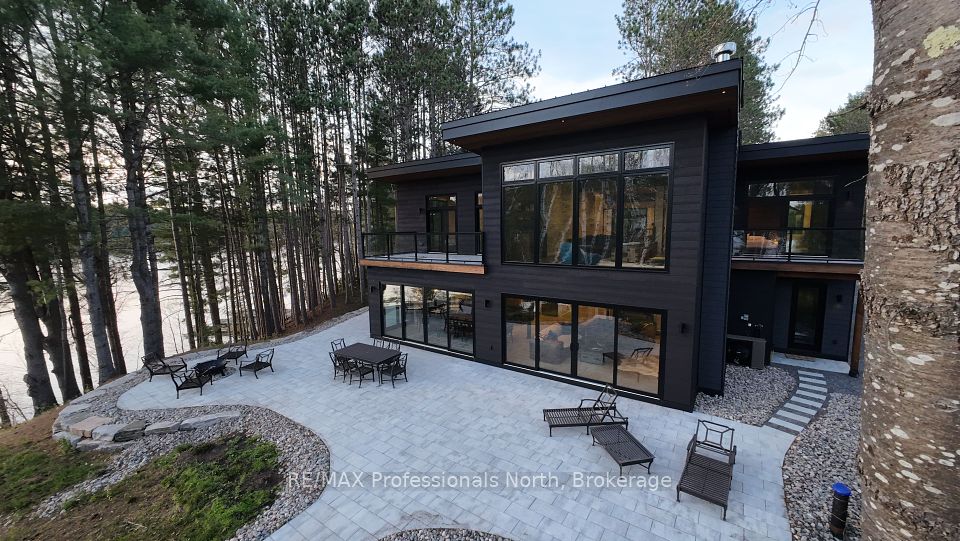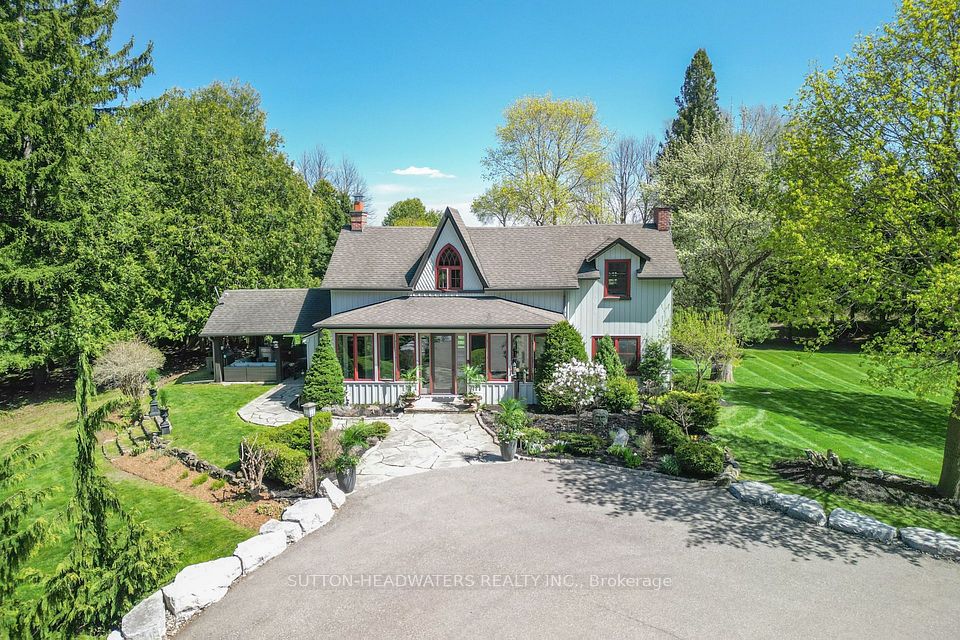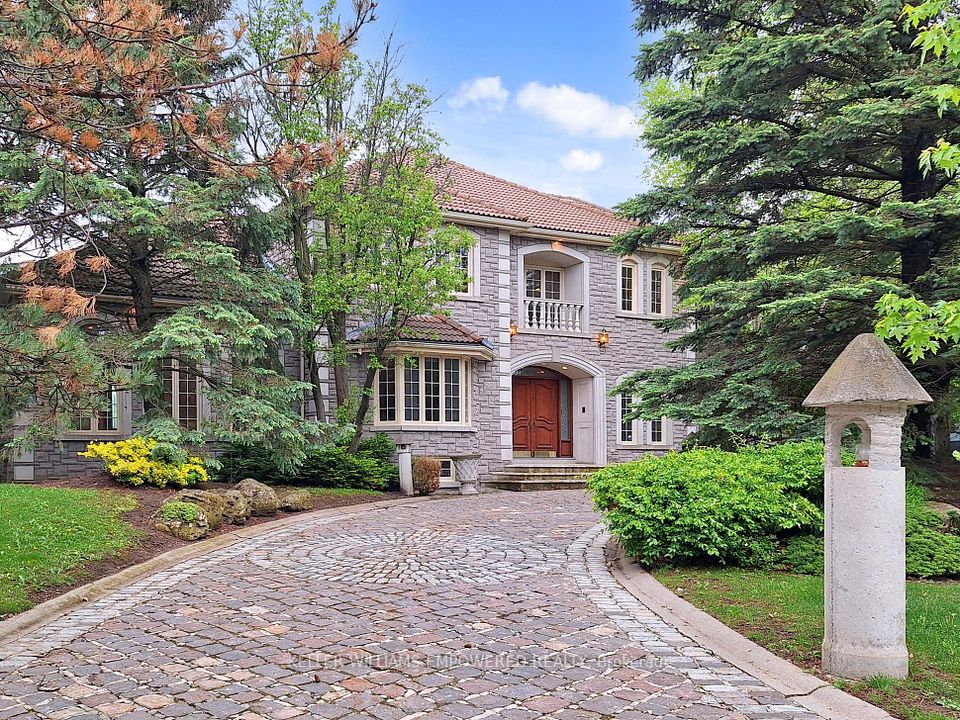$4,680,000
Last price change 10 hours ago
1523 Fish Hatchery Road, Muskoka Lakes, ON P0B 1M0
Property Description
Property type
Detached
Lot size
N/A
Style
Bungalow
Approx. Area
3000-3500 Sqft
Room Information
| Room Type | Dimension (length x width) | Features | Level |
|---|---|---|---|
| Kitchen | 5.75 x 3.68 m | Custom Backsplash, Granite Counters, North View | Main |
| Living Room | 5.75 x 5.24 m | Window Floor to Ceiling, W/O To Deck, Stone Fireplace | Main |
| Dining Room | 5.75 x 3.55 m | Heated Floor, Combined w/Living, Open Concept | Main |
| Primary Bedroom | 4.83 x 4.48 m | W/O To Sunroom, 5 Pc Ensuite, Walk-In Closet(s) | Main |
About 1523 Fish Hatchery Road
Stop The Presses!!! Welcome To Granite View Cottage Located on Long Bay On Skeleton Lake. This 2015 Custom Built Cottage Features Nearly 3,500sqft of living space and almost 400 feet of private shoreline. Unobstructed view of the water from every angle and looking onto Crown Land for those "Forever Views". The Built In Oversized Double Car Garage with access directly to the home is convenient in all weather situations. The Sandy Beach Is great for Young Kids to enjoy the water, while the double boat house with lifts allow you to park your boat all year round, saving on storage fees. Put This on Your Must See List for Summer 2025.
Home Overview
Last updated
10 hours ago
Virtual tour
None
Basement information
Finished, Walk-Out
Building size
--
Status
In-Active
Property sub type
Detached
Maintenance fee
$N/A
Year built
--
Additional Details
Price Comparison
Location

Angela Yang
Sales Representative, ANCHOR NEW HOMES INC.
MORTGAGE INFO
ESTIMATED PAYMENT
Some information about this property - Fish Hatchery Road

Book a Showing
Tour this home with Angela
I agree to receive marketing and customer service calls and text messages from Condomonk. Consent is not a condition of purchase. Msg/data rates may apply. Msg frequency varies. Reply STOP to unsubscribe. Privacy Policy & Terms of Service.












