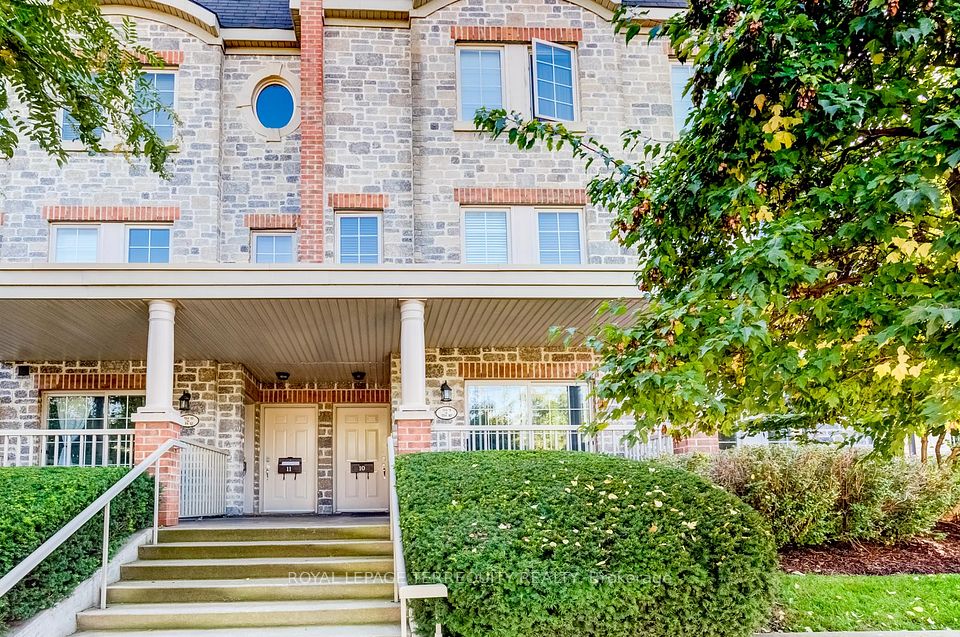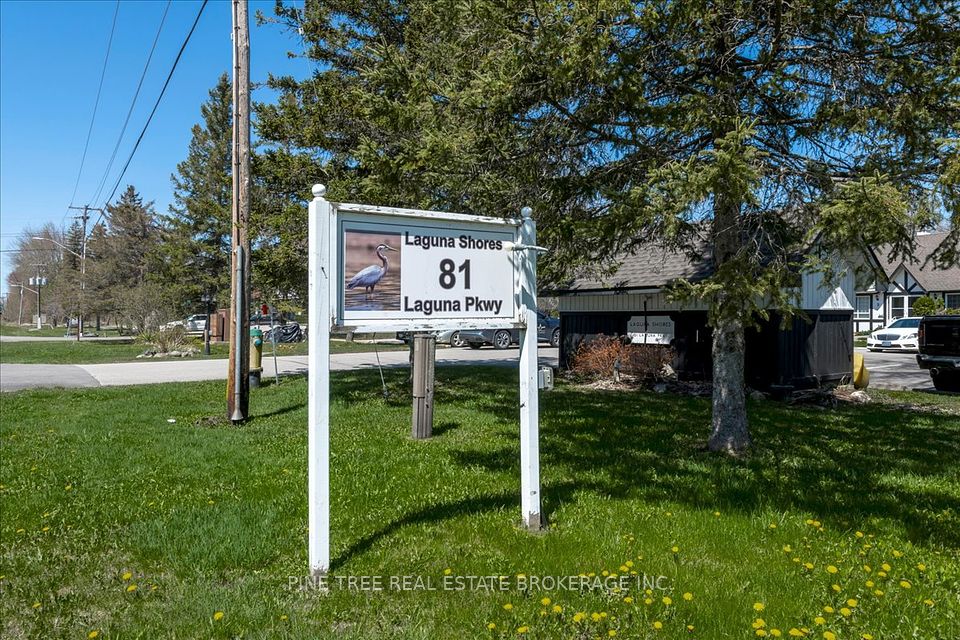$2,299
1525 Kingston Road, Pickering, ON L1V 0E9
Property Description
Property type
Condo Townhouse
Lot size
N/A
Style
Stacked Townhouse
Approx. Area
600-699 Sqft
Room Information
| Room Type | Dimension (length x width) | Features | Level |
|---|---|---|---|
| Living Room | 4.57 x 3.048 m | Laminate, Combined w/Dining, Open Concept | Main |
| Dining Room | 4.57 x 3.048 m | Laminate, Combined w/Dining, Open Concept | Main |
| Kitchen | N/A | Laminate, Backsplash, Open Concept | Main |
| Primary Bedroom | 3.429 x 3.353 m | N/A | Main |
About 1525 Kingston Road
Must See!!! Incredible 9 Ft Ceiling New Ground Floor 1-Bedroom Stacked Townhome W/Direct Access To The Garage. Built By Award-Winning Builder, Daniels. Open Concept With Laminate Floor Throughout Kitchen & Living Room, Walk Out To Patio, Modern Design Kitchen, Additional Build In Storage Space, Stainless Steel Appliances. Amenities: Playground, Greenhouse, Garden Plots. Conveniently Located At Corner Of Kingston Rd & Valley Farm, Minutes Drive To Hwy 401 & Pickering Town Centre, Minutes Walk To Drt Bus Stop, Nearby Shopping Plaza, Grocery And Much More!!
Home Overview
Last updated
13 hours ago
Virtual tour
None
Basement information
None
Building size
--
Status
In-Active
Property sub type
Condo Townhouse
Maintenance fee
$N/A
Year built
--
Additional Details
Location

Angela Yang
Sales Representative, ANCHOR NEW HOMES INC.
Some information about this property - Kingston Road

Book a Showing
Tour this home with Angela
I agree to receive marketing and customer service calls and text messages from Condomonk. Consent is not a condition of purchase. Msg/data rates may apply. Msg frequency varies. Reply STOP to unsubscribe. Privacy Policy & Terms of Service.












