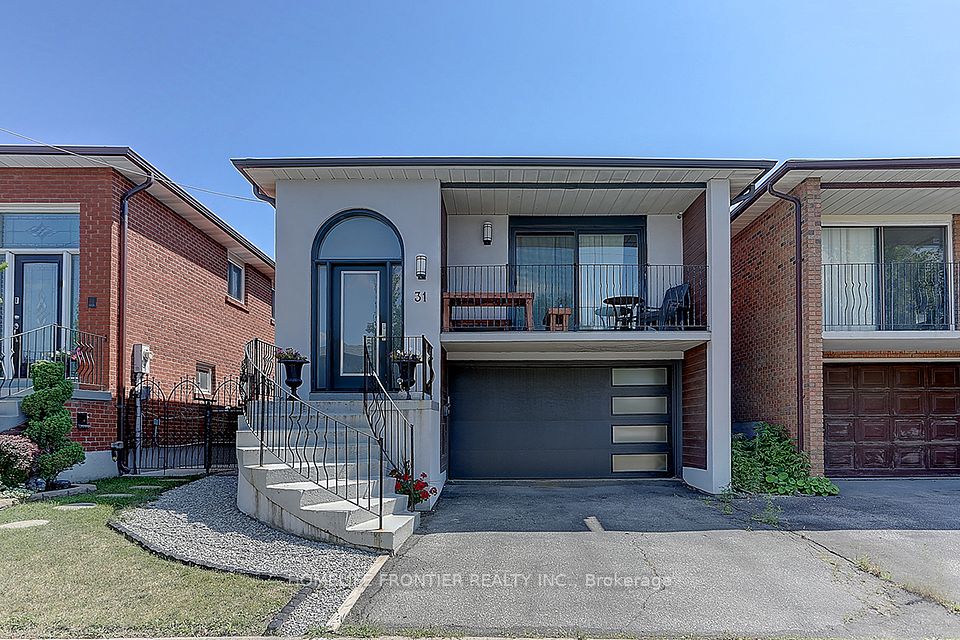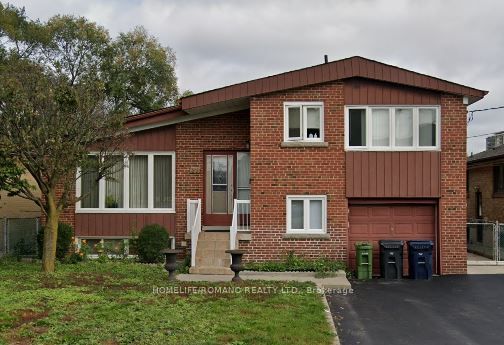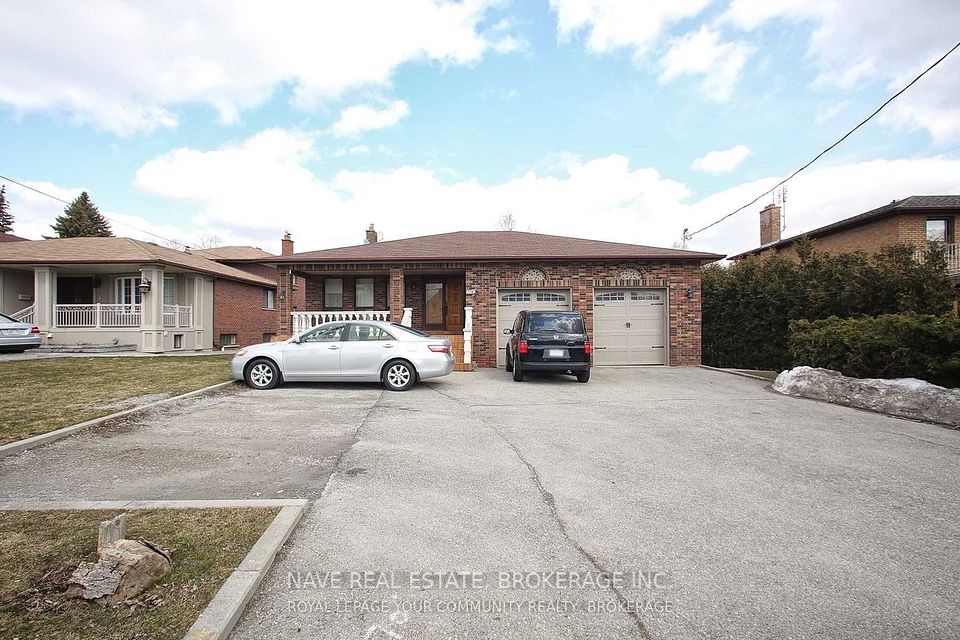$2,000
1534 Crimson Crescent, Kingston, ON K7P 0H4
Property Description
Property type
Detached
Lot size
N/A
Style
Bungalow
Approx. Area
1100-1500 Sqft
Room Information
| Room Type | Dimension (length x width) | Features | Level |
|---|---|---|---|
| Living Room | 6.85 x 3.81 m | Open Concept, Combined w/Kitchen | Basement |
| Kitchen | 6.85 x 3.81 m | Open Concept, Overlooks Living, B/I Dishwasher | Basement |
| Primary Bedroom | 4.26 x 2.01 m | Closet | Basement |
| Den | 2.62 x 2.01 m | Murphy Bed | Basement |
About 1534 Crimson Crescent
Welcome to this stunning executive 650 sq ft basement suite, ideal for a working professional (s). Thoughtfully designed for both comfort and style. This bright and spacious suite features a well-appointed bedroom, complemented by a versatile second room equipped with a convenient Murphy bed, perfect for guests or a home office setup. The living room seamlessly flows into a beautiful, modern kitchen, boasting contemporary finishes. The sleek 3 piece bathroom includes en suite laundry, adding to the suite's practical appeal. With a separate entrance and one parking space. Utilities included! **This exceptional space will not last**
Home Overview
Last updated
20 hours ago
Virtual tour
None
Basement information
Finished, Separate Entrance
Building size
--
Status
In-Active
Property sub type
Detached
Maintenance fee
$N/A
Year built
--
Additional Details
Location

Angela Yang
Sales Representative, ANCHOR NEW HOMES INC.
Some information about this property - Crimson Crescent

Book a Showing
Tour this home with Angela
I agree to receive marketing and customer service calls and text messages from Condomonk. Consent is not a condition of purchase. Msg/data rates may apply. Msg frequency varies. Reply STOP to unsubscribe. Privacy Policy & Terms of Service.












