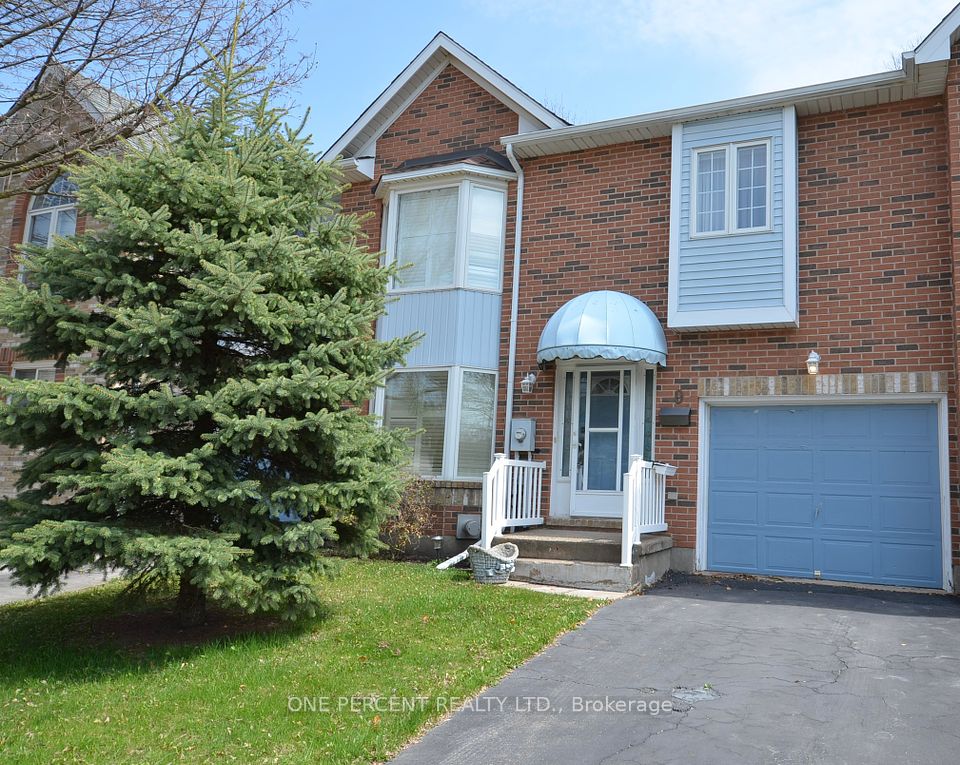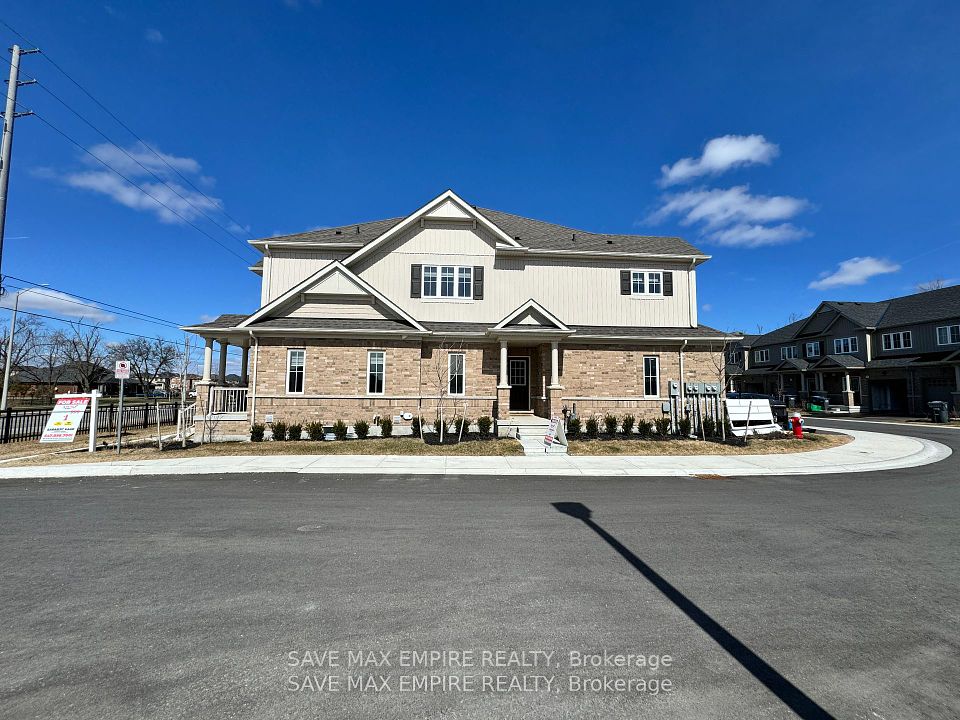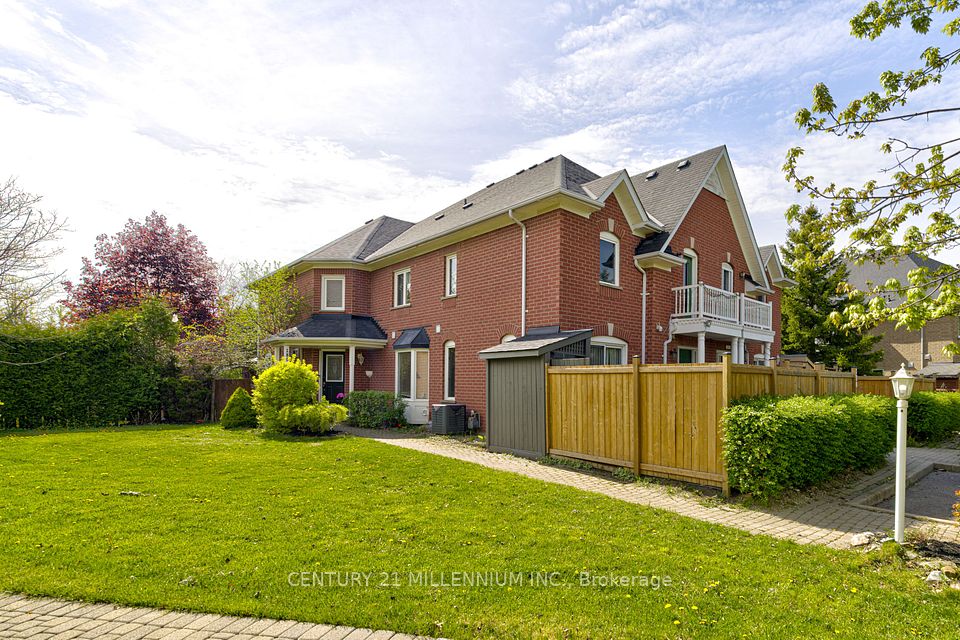$565,000
1537 Briarfield Crescent, Orleans - Cumberland and Area, ON K4A 1Z9
Property Description
Property type
Att/Row/Townhouse
Lot size
N/A
Style
2-Storey
Approx. Area
1500-2000 Sqft
Room Information
| Room Type | Dimension (length x width) | Features | Level |
|---|---|---|---|
| Foyer | 3.65 x 1.5 m | Access To Garage, Carpet Free | Ground |
| Living Room | 5.34 x 3.58 m | Fireplace, Carpet Free | Ground |
| Dining Room | 3.98 x 3.06 m | Breakfast Bar, Carpet Free, Sliding Doors | Ground |
| Bedroom | 5.89 x 3.76 m | 3 Pc Ensuite, Walk-In Closet(s) | Second |
About 1537 Briarfield Crescent
A Rare Gem in Fallingbrook North, Orleans! Tucked away on a quiet crescent in a sought-after family-friendly neighbourhood, this beautifully maintained freehold townhome backs onto lush greenspace with no rear neighbours, offering peace, privacy & direct access to a scenic walking path. Enjoy the outdoors right from your backyard, w pathways that lead to parks, elementary & high schools, Princess Louise Falls, & the Ray Friel Recreation Complex (arena, pool, soccer fields, fitness centre). You're also within walking distance to FreshCo & Giant Tiger, making daily errands and recreation convenient and accessible. Just a short drive away, enjoy the sandy beaches of Petrie Island, shopping at Place d'Orléans Mall, a seasonal outdoor farmers market, & other major amenities. Commuters will appreciate the easy 5-minute drive to the OC Transpo train station & Highway 174, offering quick access to downtown Ottawa. One of the larger models on the street, w 3 parking spots (1 garage, 2 surface), this 3 BR, 2.5 bath home offers generous space & thoughtful upgrades throughout: stove (2025), fridge (2024), dishwasher (2023), AC (2022), kids windows (2023), other windows (~2010/15), roof (~2015), carpet free main level, new kitchen flooring, freshly painted main level & modern ceiling lights on main floor. The bright & inviting living area features a wood-burning fireplace (no WETT certificate - as is). Upstairs, the spacious primary bedroom boasts a private ensuite, walk-in closet & a bonus sitting area or home office. The finished basement adds a flexible space for a rec room, gym, or additional work-from-home area. Cold room in basement. 3min walk to bus stop. This is a turnkey opportunity in a safe & quiet neighbourhood, ideal for first-time buyers, families or anyone looking for a perfect blend of nature, comfort, & convenience. View link for additional pictures, 3-D tour & video. Lets make this your next home! Contact listing agent for more details.
Home Overview
Last updated
8 hours ago
Virtual tour
None
Basement information
Finished, Full
Building size
--
Status
In-Active
Property sub type
Att/Row/Townhouse
Maintenance fee
$N/A
Year built
--
Additional Details
Price Comparison
Location

Angela Yang
Sales Representative, ANCHOR NEW HOMES INC.
MORTGAGE INFO
ESTIMATED PAYMENT
Some information about this property - Briarfield Crescent

Book a Showing
Tour this home with Angela
I agree to receive marketing and customer service calls and text messages from Condomonk. Consent is not a condition of purchase. Msg/data rates may apply. Msg frequency varies. Reply STOP to unsubscribe. Privacy Policy & Terms of Service.












