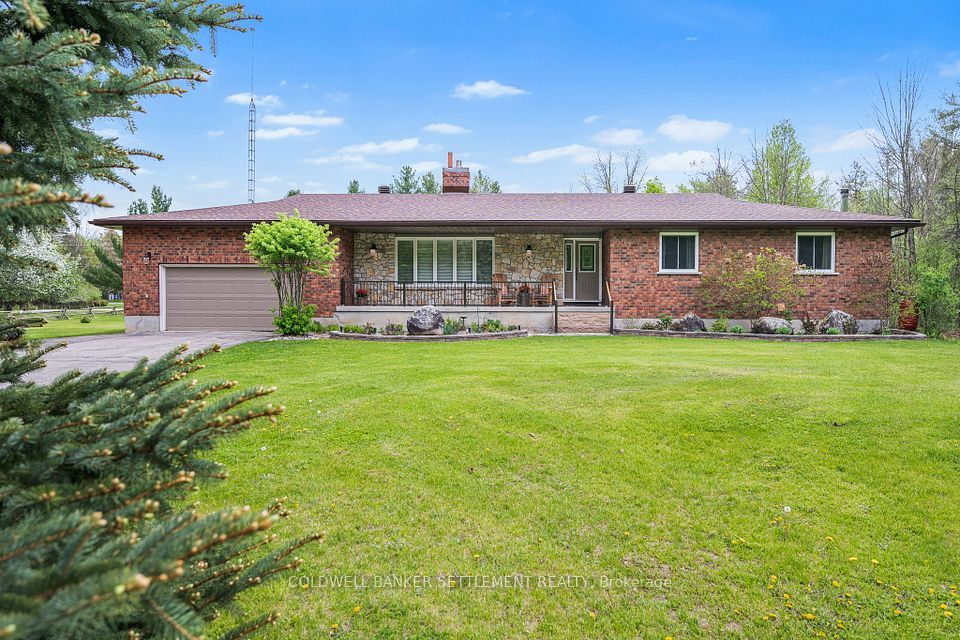$799,000
1556 DREW Street, London East, ON N5V 0C2
Property Description
Property type
Detached
Lot size
< .50
Style
2-Storey
Approx. Area
2000-2500 Sqft
Room Information
| Room Type | Dimension (length x width) | Features | Level |
|---|---|---|---|
| Family Room | 4.82 x 4.26 m | Hardwood Floor, Fireplace, Open Concept | Main |
| Dining Room | 3.04 x 3.96 m | Hardwood Floor, W/O To Yard, Window | Main |
| Kitchen | 6.09 x 4.19 m | Tile Floor, Modern Kitchen | Main |
| Office | 3.04 x 3.15 m | Large Window | Main |
About 1556 DREW Street
Beautiful detached property in the city that is surrounded by nature, ponds and river trails. This 4 bedroom finished basement, 5 bath(2 ensuites) house with 2 car garages. This main floor has 9'ft ceiling , open concept layout with quartz countertops in the kitchen and hardwood throughout. A lovely family room with fireplace opens to the eat in kitchen and office room on main level. 2nd level has 4 bedrooms 3 full bathrooms and along with king sized master, spa like 5pc ensuite with dual vanities, shower and free standing tub. The second bedroom includes a bonus ensuite and another bath. Basement is finished by builder that has a rec room, 2-pc bathroom with a rough in for a shower that is easily accessible. Close to fanshawe college, plaza and other shopping centres.
Home Overview
Last updated
18 hours ago
Virtual tour
None
Basement information
Finished, Full
Building size
--
Status
In-Active
Property sub type
Detached
Maintenance fee
$N/A
Year built
--
Additional Details
Price Comparison
Location

Angela Yang
Sales Representative, ANCHOR NEW HOMES INC.
MORTGAGE INFO
ESTIMATED PAYMENT
Some information about this property - DREW Street

Book a Showing
Tour this home with Angela
I agree to receive marketing and customer service calls and text messages from Condomonk. Consent is not a condition of purchase. Msg/data rates may apply. Msg frequency varies. Reply STOP to unsubscribe. Privacy Policy & Terms of Service.












